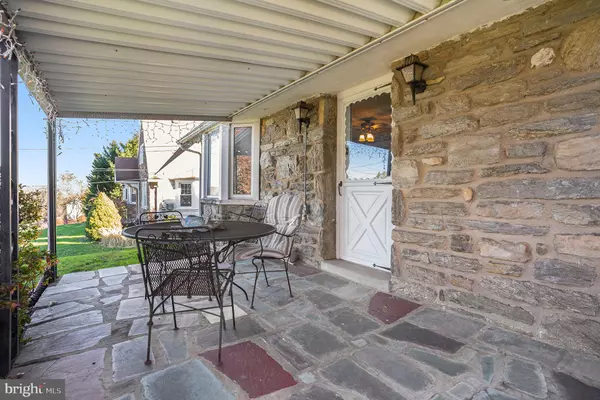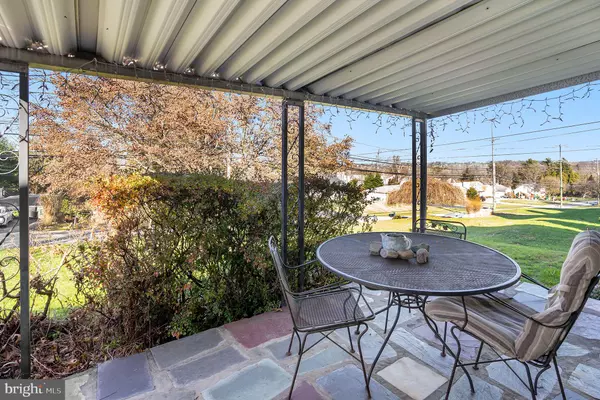$420,000
$425,000
1.2%For more information regarding the value of a property, please contact us for a free consultation.
3 Beds
3 Baths
1,905 SqFt
SOLD DATE : 02/09/2023
Key Details
Sold Price $420,000
Property Type Single Family Home
Sub Type Detached
Listing Status Sold
Purchase Type For Sale
Square Footage 1,905 sqft
Price per Sqft $220
Subdivision None Available
MLS Listing ID PAMC2059412
Sold Date 02/09/23
Style Cape Cod
Bedrooms 3
Full Baths 2
Half Baths 1
HOA Y/N N
Abv Grd Liv Area 1,905
Originating Board BRIGHT
Year Built 1952
Annual Tax Amount $5,904
Tax Year 2022
Lot Size 0.542 Acres
Acres 0.54
Lot Dimensions 80.00 x 0.00
Property Description
Do you have a special present you want for the New Year? Put this home on your list! Welcome to 2174 Joshua Road Lafayette Hill, PA. This charming Cape Cod has been well cared for throughout the years. As they say, they do not build homes like this anymore!
This home features 3 bedrooms, 2 full baths, and 1 half bath, with a front porch, back enclosed porch, inground pool and 2 car garage. The main level features a large bedroom, bathroom, dining room, family room and kitchen. Both family room and dining room have bay windows, which allows daylight to shine through. The family room has a brick wood burning fireplace, mantle, and shelving. The kitchen features gas cooking, oak cabinets, and large counter space.
Upstairs, you will find 2 additional bedrooms, a full bath, and extra storage space. Downstairs is a full finished basement with custom bar, half-bath, and extra storage including 5 cedar lined closets.
Outside is a separate fenced-in pool, bath house/bar/and storage shed. Connected to the garage is a large enclosed breeze way. This home has gas heat
Conveniently located in Whitemarsh Township, Colonial School District and within minutes of Philadelphia, major highways, restaurants. Put this on your wish list for your next home!
Location
State PA
County Montgomery
Area Whitemarsh Twp (10665)
Zoning RESIDENTIAL
Rooms
Other Rooms Dining Room, Primary Bedroom, Bedroom 2, Bedroom 3, Kitchen, Family Room, Laundry, Bathroom 1, Bathroom 2
Basement Fully Finished
Main Level Bedrooms 1
Interior
Hot Water Electric
Cooling Central A/C
Fireplaces Number 1
Fireplaces Type Brick
Fireplace Y
Heat Source Natural Gas
Exterior
Garage Garage - Side Entry
Garage Spaces 2.0
Waterfront N
Water Access N
Accessibility Chairlift
Parking Type Attached Garage, Driveway
Attached Garage 2
Total Parking Spaces 2
Garage Y
Building
Story 2
Foundation Block
Sewer Public Sewer
Water Public
Architectural Style Cape Cod
Level or Stories 2
Additional Building Above Grade, Below Grade
New Construction N
Schools
School District Colonial
Others
Senior Community No
Tax ID 65-00-06160-003
Ownership Fee Simple
SqFt Source Assessor
Acceptable Financing Cash, Conventional
Listing Terms Cash, Conventional
Financing Cash,Conventional
Special Listing Condition Standard
Read Less Info
Want to know what your home might be worth? Contact us for a FREE valuation!

Our team is ready to help you sell your home for the highest possible price ASAP

Bought with Christopher Baker • Coldwell Banker Realty

"My job is to find and attract mastery-based agents to the office, protect the culture, and make sure everyone is happy! "






