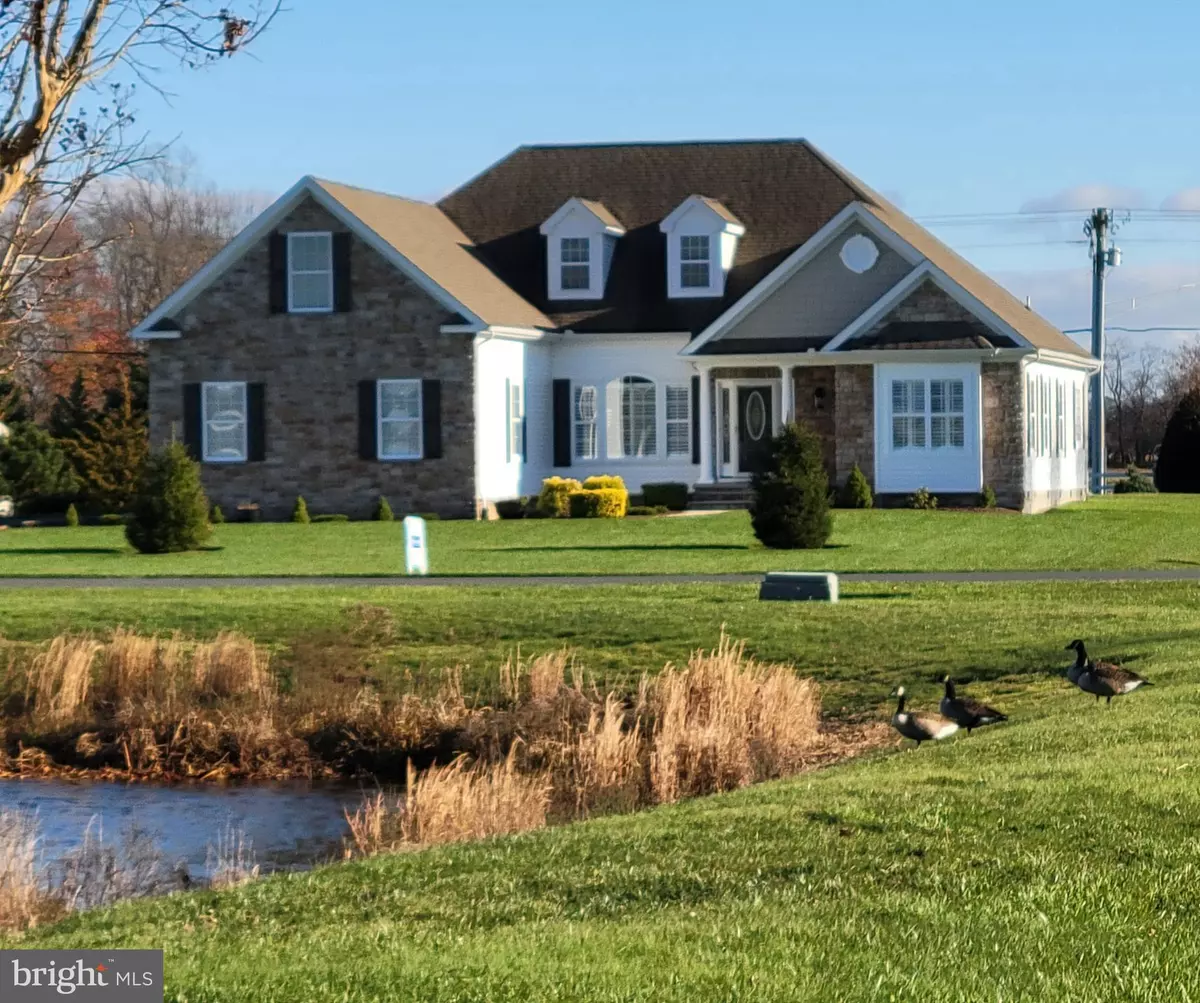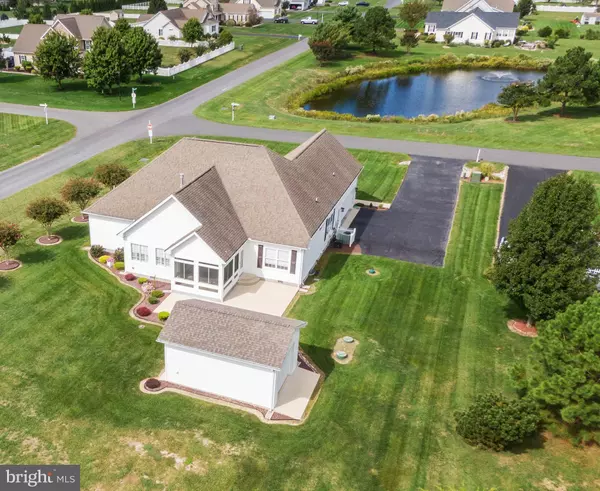$540,000
$555,000
2.7%For more information regarding the value of a property, please contact us for a free consultation.
3 Beds
2 Baths
2,253 SqFt
SOLD DATE : 01/27/2023
Key Details
Sold Price $540,000
Property Type Single Family Home
Sub Type Detached
Listing Status Sold
Purchase Type For Sale
Square Footage 2,253 sqft
Price per Sqft $239
Subdivision River Rock Run
MLS Listing ID DESU2029850
Sold Date 01/27/23
Style Coastal,Ranch/Rambler
Bedrooms 3
Full Baths 2
HOA Fees $45/ann
HOA Y/N Y
Abv Grd Liv Area 2,253
Originating Board BRIGHT
Year Built 2007
Annual Tax Amount $1,770
Tax Year 2022
Lot Size 0.580 Acres
Acres 0.58
Lot Dimensions 94.00 x 271.00
Property Description
With a spectacular view of the pond, fountain, and richly colored sunsets, this classy, coastal, corner home makes a striking statement in River Rock Run. Interesting roof lines, lush landscaping and its warm fieldstone façade deliver a welcoming curbside experience. The neighborhood knows this as a home that has been meticulously maintained. Located on over a level half acre, only minutes away from all the exciting things to do in the Cape region and the local beaches in a deep haven of homes with no through streets. Lots of open living space inside with a two-sided gas fireplace shared by the sunroom and great room which throws off warmth and ambiance on
those cooler, off-season nights. A three-season room lets the warm summer breezes waft through or close the sliding windows and let the morning sun warm the room to enjoy your first coffee of the day. Outside is a large, paved patio with access to a 14x20 shed with overhead doors on both ends. In the wing to the right of the Foyer, you will find a flex room for a remote workspace, play area or a place to just relax. The primary bedroom suite with tray ceiling, two walk-in closets and a large bath with separate shower stall and a jetted corner soaking tub is all blissfully distant from the other sleeping area for extra privacy. Kitchen and breakfast are with sliding door to the three-season room open to the great room on one side with the convenience of quick access to the laundry and garage on the other. The other sleeping wing has two good sized bedrooms sharing a hall bath with tub/ shower combo with transom window above for natural light. From that hallway to the top of the stairs you will find a huge unfinished 12x20 bonus room currently used for storage, but you could convert it into a great upper getaway room with minimal effort. A tankless hot water heater conserves energy by warming water only as needed. You will own the propane tank which means you are free to shop for best pricing. The garden beds use colorful stone as mulch for minimal maintenance and sharp contrast. Come take a look. The curb appeal is spectacular,
and the price is competitive.
Location
State DE
County Sussex
Area Broadkill Hundred (31003)
Zoning RESIDENTIAL
Rooms
Other Rooms Dining Room, Bedroom 2, Bedroom 3, Kitchen, Foyer, Breakfast Room, Bedroom 1, Sun/Florida Room, Great Room, Office, Bathroom 1, Bathroom 2, Bonus Room, Screened Porch
Main Level Bedrooms 3
Interior
Interior Features Breakfast Area, Carpet, Ceiling Fan(s), Entry Level Bedroom, Family Room Off Kitchen, Floor Plan - Open, Primary Bath(s), Recessed Lighting, Stall Shower, Tub Shower, Walk-in Closet(s)
Hot Water Tankless, Propane
Heating Forced Air
Cooling Central A/C
Fireplaces Number 1
Heat Source Propane - Owned
Exterior
Garage Garage - Side Entry, Garage Door Opener
Garage Spaces 8.0
Water Access N
View Pond, Garden/Lawn
Roof Type Architectural Shingle
Accessibility 2+ Access Exits, 32\"+ wide Doors, >84\" Garage Door
Attached Garage 2
Total Parking Spaces 8
Garage Y
Building
Lot Description Corner, Front Yard, Landscaping, Level, No Thru Street, Open, Rear Yard, SideYard(s)
Story 1
Foundation Crawl Space
Sewer Gravity Sept Fld
Water Well
Architectural Style Coastal, Ranch/Rambler
Level or Stories 1
Additional Building Above Grade, Below Grade
Structure Type 9'+ Ceilings,Cathedral Ceilings,Dry Wall
New Construction N
Schools
Elementary Schools Milton
Middle Schools Mariner
High Schools Cape Henlopen
School District Cape Henlopen
Others
HOA Fee Include Common Area Maintenance,Road Maintenance,Reserve Funds
Senior Community No
Tax ID 235-22.00-660.00
Ownership Fee Simple
SqFt Source Assessor
Horse Property N
Special Listing Condition Standard
Read Less Info
Want to know what your home might be worth? Contact us for a FREE valuation!

Our team is ready to help you sell your home for the highest possible price ASAP

Bought with Marc Bouloucon • Coldwell Banker Realty

"My job is to find and attract mastery-based agents to the office, protect the culture, and make sure everyone is happy! "






