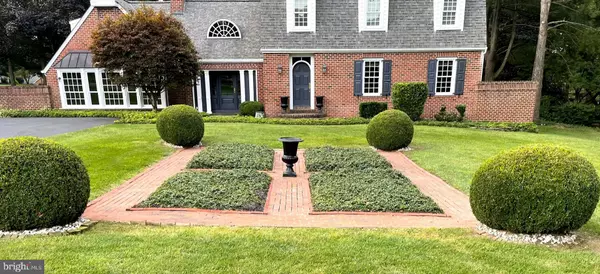$1,000,000
$1,090,000
8.3%For more information regarding the value of a property, please contact us for a free consultation.
4 Beds
4 Baths
4,832 SqFt
SOLD DATE : 01/23/2023
Key Details
Sold Price $1,000,000
Property Type Single Family Home
Sub Type Detached
Listing Status Sold
Purchase Type For Sale
Square Footage 4,832 sqft
Price per Sqft $206
Subdivision Glenangus
MLS Listing ID MDHR2018390
Sold Date 01/23/23
Style Dutch,Colonial,Cottage
Bedrooms 4
Full Baths 3
Half Baths 1
HOA Y/N N
Abv Grd Liv Area 4,309
Originating Board BRIGHT
Year Built 1981
Annual Tax Amount $5,800
Tax Year 2022
Lot Size 1.070 Acres
Acres 1.07
Property Description
A must see! You will not find a better, well built custom home in Harford County. Elegant, charming and beautiful architecturally designed estate home on an oversized, stately lot in fantastic Glenangus community that is convenient to Maryland Golf and Country Club. Historically correct Dutch colonial inspired home that is high quality throughout, all-brick construction exterior including estate brick walls, English-inspired front garden, and enchanting courtyard at pavilion. Unique compound comprised of three exquisite buildings: beautiful and charming main house, oversized 3-car custom garage with carriage guest house and the incredible entertainment pavilion. Classic, unique interior including extensive custom millwork and moldings, built-in corner cabinets and built-in furniture, and milled cherry flooring. Custom, performance Kolbe windows with simulated divided lites, including copper and various wood species with captivating designs. Spectacular, bright great room with coffered, cathedral ceiling and extensive millwork and custom details. Warm, rich gathering room! Beautiful, classic kitchen with a modern flair featuring Viking stainless steel appliances and gourmet island. Lovely natural light, organic flow and classic floor plan showcases the extensive architectural features. Backyard pavilion with massive stone fireplace, copper roof, bluestone patio with custom granite table and landscaped courtyard is an entertainment paradise! Perfect, flat yard to expand entertainment wonderland with a custom pool. Home includes a Kohler generator, natural gas, county water/sewer and NO HOA! This impeccable quality is timeless … priceless to replicate!
Location
State MD
County Harford
Zoning R1
Rooms
Other Rooms Living Room, Dining Room, Primary Bedroom, Sitting Room, Bedroom 2, Bedroom 3, Kitchen, Family Room, Foyer, Office, Recreation Room, Solarium, Utility Room, Bathroom 1, Primary Bathroom
Basement Sump Pump, Full, Fully Finished, Heated, Improved, Rear Entrance, Space For Rooms, Shelving, Outside Entrance, Interior Access
Interior
Interior Features Breakfast Area, Built-Ins, Ceiling Fan(s), Chair Railings, Combination Dining/Living, Crown Moldings, Dining Area, Floor Plan - Traditional, Formal/Separate Dining Room, Kitchen - Eat-In, Kitchen - Gourmet, Kitchen - Island, Kitchen - Table Space, Laundry Chute, Recessed Lighting, Stain/Lead Glass, Soaking Tub, Stall Shower, Tub Shower, Upgraded Countertops, Wainscotting, Walk-in Closet(s), Window Treatments, Wood Floors, Other
Hot Water Natural Gas
Heating Forced Air, Zoned
Cooling Central A/C, Zoned
Fireplaces Number 3
Fireplaces Type Gas/Propane, Mantel(s), Wood, Stone
Equipment Built-In Microwave, Built-In Range, Cooktop, Dishwasher, Disposal, Dryer - Front Loading, Energy Efficient Appliances, Exhaust Fan, Extra Refrigerator/Freezer, Microwave, Oven - Double, Range Hood, Washer - Front Loading, Stainless Steel Appliances, Refrigerator, Water Heater
Fireplace Y
Window Features Bay/Bow,Casement,Double Hung,Double Pane,Energy Efficient,ENERGY STAR Qualified,Insulated,Sliding,Vinyl Clad,Wood Frame
Appliance Built-In Microwave, Built-In Range, Cooktop, Dishwasher, Disposal, Dryer - Front Loading, Energy Efficient Appliances, Exhaust Fan, Extra Refrigerator/Freezer, Microwave, Oven - Double, Range Hood, Washer - Front Loading, Stainless Steel Appliances, Refrigerator, Water Heater
Heat Source Natural Gas
Laundry Basement, Lower Floor, Has Laundry
Exterior
Exterior Feature Patio(s), Roof
Garage Garage Door Opener, Garage - Front Entry, Additional Storage Area, Oversized
Garage Spaces 9.0
Waterfront N
Water Access N
Roof Type Architectural Shingle
Accessibility Other
Porch Patio(s), Roof
Parking Type Detached Garage, Driveway
Total Parking Spaces 9
Garage Y
Building
Lot Description Backs to Trees, Front Yard, Landscaping, Not In Development, Partly Wooded, Premium, Private, Rear Yard, Secluded, Trees/Wooded
Story 3
Foundation Block, Concrete Perimeter
Sewer Public Sewer
Water Public
Architectural Style Dutch, Colonial, Cottage
Level or Stories 3
Additional Building Above Grade, Below Grade
New Construction N
Schools
School District Harford County Public Schools
Others
Senior Community No
Tax ID 1301083503
Ownership Fee Simple
SqFt Source Assessor
Special Listing Condition Standard
Read Less Info
Want to know what your home might be worth? Contact us for a FREE valuation!

Our team is ready to help you sell your home for the highest possible price ASAP

Bought with Mark D Simone • Keller Williams Legacy

"My job is to find and attract mastery-based agents to the office, protect the culture, and make sure everyone is happy! "






