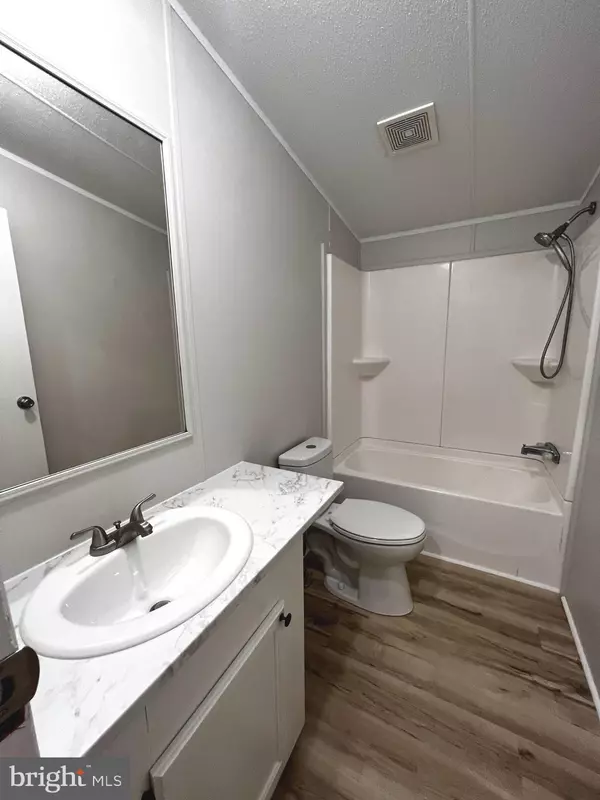$196,000
$189,900
3.2%For more information regarding the value of a property, please contact us for a free consultation.
3 Beds
2 Baths
1,344 SqFt
SOLD DATE : 01/20/2023
Key Details
Sold Price $196,000
Property Type Single Family Home
Sub Type Detached
Listing Status Sold
Purchase Type For Sale
Square Footage 1,344 sqft
Price per Sqft $145
Subdivision Persimmon Park Pl
MLS Listing ID DEKT2012980
Sold Date 01/20/23
Style Ranch/Rambler
Bedrooms 3
Full Baths 2
HOA Fees $53/mo
HOA Y/N Y
Abv Grd Liv Area 1,344
Originating Board BRIGHT
Year Built 1998
Annual Tax Amount $1,358
Tax Year 2021
Lot Size 5,120 Sqft
Acres 0.12
Lot Dimensions 64.00 x 80.00
Property Description
Welcome to a beautiful, fully renovated home that only needs new owners. This spacious and open 3 bedroom home has a split floorplan and makes it easy to spend time with family and friends. Complete with new paint, new carpet, new high luxury vinyl flooring, and custom countertops. The main living area opens into the large open and airy kitchen. Here you will find 5 large windows that allow ample light to fill the room, a beautiful custom butcher block countertop, plenty of cabinetry and a quiet workspace/desk. From the kitchen there is access to the mudroom that has the washer and dryer (included) and the quiet backyard complete with shed. Back inside the home the split floor plan leads to two large bedrooms on one end of the home with a shared full bathroom. This floorplan allows the owners to find peace and tranquility in their own master suite located on the other end of the home. Here the owners will enjoy a large bedroom and bathroom. The bathroom is complete with a large shower stall as well as a corner tub making for a perfect way to relax after a long day. This home is conveniently located just minutes from Bally's Casino, shopping, dining, routes 1 and 13 as well as Dover Air Force Base. Homeowners also enjoy access to the community pool, tennis courts, and more! Be sure to schedule your tour today, this home won't last long!
Location
State DE
County Kent
Area Capital (30802)
Zoning MHP
Rooms
Other Rooms Living Room, Primary Bedroom, Bedroom 2, Kitchen, Bedroom 1
Main Level Bedrooms 3
Interior
Interior Features Kitchen - Eat-In
Hot Water Natural Gas
Heating Forced Air
Cooling Central A/C
Flooring Carpet, Laminated
Fireplace N
Heat Source Natural Gas
Laundry Main Floor
Exterior
Utilities Available Cable TV Available, Electric Available, Phone Available
Amenities Available Swimming Pool, Tennis Courts, Basketball Courts, Tot Lots/Playground
Waterfront N
Water Access N
Accessibility None
Garage N
Building
Story 1
Foundation Permanent, Crawl Space
Sewer Public Sewer
Water Public
Architectural Style Ranch/Rambler
Level or Stories 1
Additional Building Above Grade, Below Grade
New Construction N
Schools
School District Capital
Others
HOA Fee Include Pool(s)
Senior Community No
Tax ID LC-05-05818-01-8500-000
Ownership Fee Simple
SqFt Source Assessor
Special Listing Condition Standard
Read Less Info
Want to know what your home might be worth? Contact us for a FREE valuation!

Our team is ready to help you sell your home for the highest possible price ASAP

Bought with Bobbi J. Slagle • NextHome Preferred

"My job is to find and attract mastery-based agents to the office, protect the culture, and make sure everyone is happy! "






