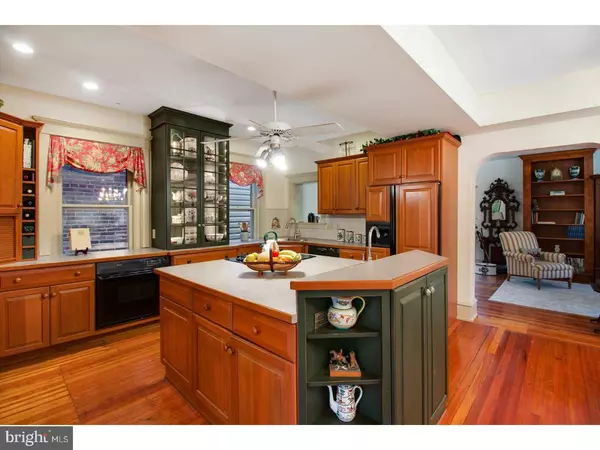$497,500
$497,500
For more information regarding the value of a property, please contact us for a free consultation.
4 Beds
3 Baths
2,750 SqFt
SOLD DATE : 06/29/2018
Key Details
Sold Price $497,500
Property Type Single Family Home
Sub Type Detached
Listing Status Sold
Purchase Type For Sale
Square Footage 2,750 sqft
Price per Sqft $180
Subdivision Highlands
MLS Listing ID 1000363800
Sold Date 06/29/18
Style Traditional
Bedrooms 4
Full Baths 2
Half Baths 1
HOA Y/N N
Abv Grd Liv Area 2,750
Originating Board TREND
Year Built 1910
Annual Tax Amount $3,737
Tax Year 2017
Lot Size 3,920 Sqft
Acres 0.09
Lot Dimensions 30X125
Property Description
Tastefully renovated 4 Bedroom, 2.5 Bath brick detached home in the Highlands features the perfect balance of modern amenities and historic charm. A spacious front porch welcomes you and inside this home has gorgeous hardwood floors throughout, six-panel wood doors, glass door knobs and built-in bookshelves in many rooms. The Living Room features a gas fireplace with stunning mantle, built-ins and crown molding. The open concept Kitchen and Dining Room is clearly the heart of the home with custom cabinets and large center island with prep-sink. At the back of the home is a large family room with sliding doors leading to the lower deck and yard. The spacious Master Suite features a sun/sitting room, exposed brick wall, custom built-in bookcases, 2 walk-in closets, 2nd floor laundry and access to the large upper deck. The Master Bath features ample storage, double sinks, separate vanity area, jetted tub with shower. There are 3 additional nicely sized bedrooms with ample storage. The updated full bath features ceramic tile shower with glass enclosure and heated tile floors. There is also a walk up floored attic that could be finished for additional space. The basement has two sections, extra laundry hook-ups, utility sink, replacement windows and a walk-out to back yard. There is also a side door that exits to the alley. This house is move-in ready with neutral finishes to compliment any decor. Call to schedule a tour!
Location
State DE
County New Castle
Area Wilmington (30906)
Zoning 26R-2
Rooms
Other Rooms Living Room, Dining Room, Primary Bedroom, Bedroom 2, Bedroom 3, Kitchen, Family Room, Bedroom 1, Attic
Basement Full, Unfinished, Outside Entrance
Interior
Interior Features Primary Bath(s), Kitchen - Island, Ceiling Fan(s), Central Vacuum, Kitchen - Eat-In
Hot Water Natural Gas
Heating Gas, Hot Water
Cooling Central A/C
Flooring Wood, Tile/Brick
Fireplaces Number 1
Fireplaces Type Gas/Propane
Equipment Cooktop, Oven - Wall, Dishwasher, Refrigerator, Disposal, Built-In Microwave
Fireplace Y
Appliance Cooktop, Oven - Wall, Dishwasher, Refrigerator, Disposal, Built-In Microwave
Heat Source Natural Gas
Laundry Upper Floor, Basement
Exterior
Exterior Feature Deck(s), Porch(es)
Utilities Available Cable TV
Waterfront N
Water Access N
Accessibility None
Porch Deck(s), Porch(es)
Garage N
Building
Story 2
Sewer Public Sewer
Water Public
Architectural Style Traditional
Level or Stories 2
Additional Building Above Grade
New Construction N
Schools
School District Red Clay Consolidated
Others
Senior Community No
Tax ID 26-012.20-054
Ownership Fee Simple
Read Less Info
Want to know what your home might be worth? Contact us for a FREE valuation!

Our team is ready to help you sell your home for the highest possible price ASAP

Bought with John v Teague Jr. • Patterson-Schwartz-Newark

"My job is to find and attract mastery-based agents to the office, protect the culture, and make sure everyone is happy! "






