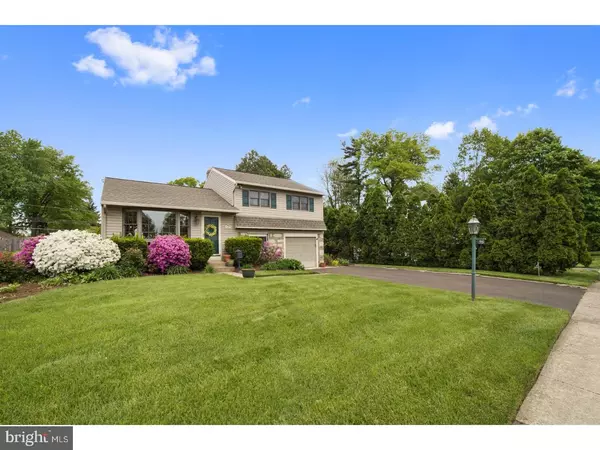$295,000
$299,000
1.3%For more information regarding the value of a property, please contact us for a free consultation.
3 Beds
2 Baths
2,100 SqFt
SOLD DATE : 09/13/2017
Key Details
Sold Price $295,000
Property Type Single Family Home
Sub Type Detached
Listing Status Sold
Purchase Type For Sale
Square Footage 2,100 sqft
Price per Sqft $140
Subdivision Rosewood Park
MLS Listing ID 1002617347
Sold Date 09/13/17
Style Colonial,Split Level
Bedrooms 3
Full Baths 2
HOA Y/N N
Abv Grd Liv Area 2,100
Originating Board TREND
Year Built 1960
Annual Tax Amount $4,566
Tax Year 2017
Lot Size 0.269 Acres
Acres 0.27
Lot Dimensions 75X156
Property Description
The Perfect Spot to Raise a Family!and at a Great Price!!! This bright and cheery 3 bed, 2 bath stone residence has great curb appeal. The entire outside has been refurbished with newer siding, shutters, bay windows, garage door and front door and has lush extensive colorful landscaping and mature trees. Enter into the light and airy foyer where you will see all the wonderful woodwork t/o which includes crown molding, wainscoting in the L/R, D/R and F/R. and newer bay windows. Amenities of this lovely home include a kitchen expansion which includes a large island and a breakfast room, large walk in pantry, a stainless steel refrigerator and is a great place to entertain your friends since it is opened to a a spacious newer family room addition where you will enjoy fireside chats by the newer customized fireplace with wood hearth and mantle. Adjacent to family room is a newer full bath, with tub. The sliding glass door takes you out to a wood deck with retractable awning a great place to enjoy morning coffee or BBQ with friends. The backyard is fenced and there is a large shed a great place for all your gardening supplies or storage for outdoor furniture. The upper level has 3 bedrooms, a hall bath and linen closet. The lower level has a den/bonus room/possible 4th bedroom, a large laundry room which includes the washer and dryer, a 1 car garage with a workshop completes this home.
Location
State PA
County Bucks
Area Warminster Twp (10149)
Zoning R2
Rooms
Other Rooms Living Room, Dining Room, Primary Bedroom, Bedroom 2, Kitchen, Family Room, Bedroom 1, Other, Attic
Basement Partial
Interior
Interior Features Kitchen - Island, Butlers Pantry, Ceiling Fan(s), Dining Area
Hot Water Natural Gas
Heating Gas, Forced Air
Cooling Central A/C
Flooring Wood, Fully Carpeted, Vinyl
Fireplaces Number 1
Fireplaces Type Gas/Propane
Equipment Built-In Range, Oven - Self Cleaning, Dishwasher
Fireplace Y
Window Features Bay/Bow
Appliance Built-In Range, Oven - Self Cleaning, Dishwasher
Heat Source Natural Gas
Laundry Lower Floor
Exterior
Exterior Feature Deck(s), Patio(s)
Garage Inside Access, Garage Door Opener
Garage Spaces 4.0
Fence Other
Utilities Available Cable TV
Water Access N
Roof Type Pitched,Shingle
Accessibility None
Porch Deck(s), Patio(s)
Attached Garage 1
Total Parking Spaces 4
Garage Y
Building
Lot Description Level, Front Yard, Rear Yard, SideYard(s)
Story Other
Sewer Public Sewer
Water Public
Architectural Style Colonial, Split Level
Level or Stories Other
Additional Building Above Grade
New Construction N
Schools
Middle Schools Log College
High Schools William Tennent
School District Centennial
Others
Senior Community No
Tax ID 49-010-201
Ownership Fee Simple
Read Less Info
Want to know what your home might be worth? Contact us for a FREE valuation!

Our team is ready to help you sell your home for the highest possible price ASAP

Bought with Linda J Cadwell • Homestarr Realty

"My job is to find and attract mastery-based agents to the office, protect the culture, and make sure everyone is happy! "






