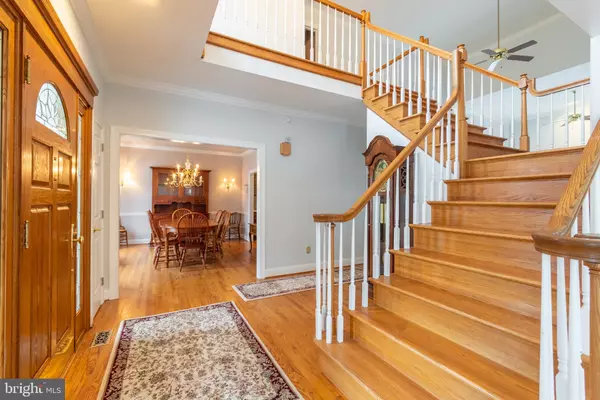$772,799
$749,000
3.2%For more information regarding the value of a property, please contact us for a free consultation.
5 Beds
4 Baths
3,942 SqFt
SOLD DATE : 04/29/2021
Key Details
Sold Price $772,799
Property Type Single Family Home
Sub Type Detached
Listing Status Sold
Purchase Type For Sale
Square Footage 3,942 sqft
Price per Sqft $196
Subdivision Winding Brook Ests
MLS Listing ID PAMC684080
Sold Date 04/29/21
Style Colonial
Bedrooms 5
Full Baths 3
Half Baths 1
HOA Y/N N
Abv Grd Liv Area 3,942
Originating Board BRIGHT
Year Built 1994
Annual Tax Amount $13,032
Tax Year 2020
Lot Size 0.692 Acres
Acres 0.69
Lot Dimensions 131.00 x 0.00
Property Description
This beautiful center hall colonial featuring 5 bedrooms and 3.5 baths is a dream come true! As you enter the home along a winding brick walkway, you will notice the 9' ceilings on the first level. To the left, there is a formal dining room while to the right is a formal living room, both with crown moulding. From the living room, walk through the double French doors to a private office. Proceed through the butler's pantry to the recently renovated gourmet kitchen. The palladian window allows for ample natural light to brighten the open kitchen which features quartz countertops, 42 " white Bertch cabinets with soft close doors and gray subway tile backsplash. Entertain while preparing food for your family and guests on a brand new induction cooktop with hood, and new Bosch stainless steel built in microwave and oven. The extra large kitchen has an island and an abundance of drawers, cabinets and counterspace. Proceed to the family room with a two story ceiling and a propane fireplace. Off the kitchen, is an oversized three season room perfect for entertaining, Step outside and relax in the in ground pool and hot tub. The entire yard is fenced in. There is also an additional removable safety fence that can be placed around the pool. From the first floor center hall, proceed upstairs to the master bedroom to the left, complete with two walk in closets. The full bathroom has a stall shower, soaking tub, double sink, and linen closet. From the master bedroom, proceed through the balcony and hallway where there are back stairs which lead to the kitchen. Past the balcony are four generously sized bedrooms. In addition to a hall bathroom, one of the bedrooms has its own bathroom as well. Pull down steps in the hallway lead to the attic with an abundance of storage space. The entire first and second floors have hardwood flooring. The finished basement has a tiled floor and lots of storage space. There is egress from the basement to stairs leading to the two car attached garage with oversized garage doors. There is a two zone heating system in the house. In addition, there is a detached two door garage with room for four cars and rear garage door for access to the back yard. The detached garage has its own separate electrical sub panel. Home is located in the award winning North Penn School District, and is minutes from the PA Northeast extension as well as PA Route 309. Shopping and restaurants along Forty Foot road is close by as well. This home won't last - make your appointment today!
Location
State PA
County Montgomery
Area Towamencin Twp (10653)
Zoning RESIDENTIAL
Rooms
Basement Full
Interior
Interior Features Butlers Pantry, Ceiling Fan(s), Crown Moldings, Double/Dual Staircase, Dining Area, Family Room Off Kitchen, Formal/Separate Dining Room, Kitchen - Eat-In, Kitchen - Gourmet, Kitchen - Island, Recessed Lighting, Soaking Tub, Stall Shower, Store/Office, Tub Shower, Walk-in Closet(s), WhirlPool/HotTub, Wood Floors
Hot Water Electric
Heating Forced Air
Cooling Central A/C
Flooring Hardwood, Ceramic Tile
Fireplaces Number 1
Fireplaces Type Fireplace - Glass Doors, Gas/Propane
Equipment Built-In Microwave, Cooktop, Dishwasher, Dryer - Electric, ENERGY STAR Dishwasher, ENERGY STAR Refrigerator, Microwave, Oven - Self Cleaning, Oven - Wall, Oven/Range - Electric, Range Hood, Refrigerator, Stainless Steel Appliances, Washer, Water Conditioner - Owned, Water Heater
Fireplace Y
Window Features Palladian,Energy Efficient,Sliding
Appliance Built-In Microwave, Cooktop, Dishwasher, Dryer - Electric, ENERGY STAR Dishwasher, ENERGY STAR Refrigerator, Microwave, Oven - Self Cleaning, Oven - Wall, Oven/Range - Electric, Range Hood, Refrigerator, Stainless Steel Appliances, Washer, Water Conditioner - Owned, Water Heater
Heat Source Electric
Exterior
Exterior Feature Deck(s), Patio(s), Enclosed
Parking Features Garage - Front Entry, Garage - Rear Entry, Inside Access, Oversized
Garage Spaces 8.0
Pool In Ground
Utilities Available Electric Available, Propane
Water Access N
Accessibility None
Porch Deck(s), Patio(s), Enclosed
Total Parking Spaces 8
Garage Y
Building
Story 2
Sewer Public Sewer
Water Public
Architectural Style Colonial
Level or Stories 2
Additional Building Above Grade, Below Grade
Structure Type 9'+ Ceilings,2 Story Ceilings
New Construction N
Schools
Elementary Schools Walton Farm
Middle Schools Pennfield
High Schools North Penn Senior
School District North Penn
Others
Senior Community No
Tax ID 53-00-04941-406
Ownership Fee Simple
SqFt Source Assessor
Horse Property N
Special Listing Condition Standard
Read Less Info
Want to know what your home might be worth? Contact us for a FREE valuation!

Our team is ready to help you sell your home for the highest possible price ASAP

Bought with Monica M Gardner • BHHS Keystone Properties
"My job is to find and attract mastery-based agents to the office, protect the culture, and make sure everyone is happy! "






