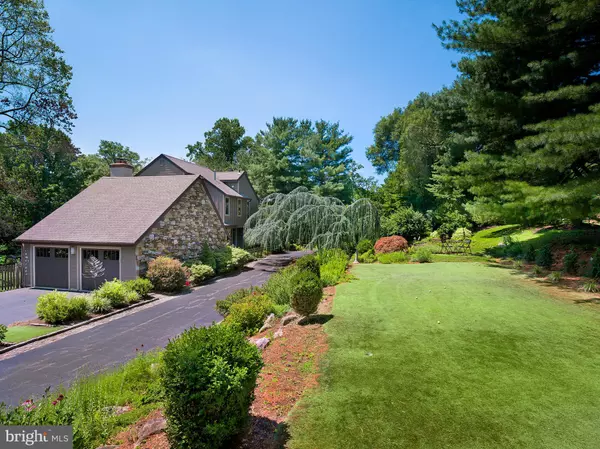$1,145,625
$1,195,000
4.1%For more information regarding the value of a property, please contact us for a free consultation.
4 Beds
4 Baths
4,446 SqFt
SOLD DATE : 08/24/2022
Key Details
Sold Price $1,145,625
Property Type Single Family Home
Sub Type Detached
Listing Status Sold
Purchase Type For Sale
Square Footage 4,446 sqft
Price per Sqft $257
Subdivision None Available
MLS Listing ID PAMC2045376
Sold Date 08/24/22
Style Contemporary
Bedrooms 4
Full Baths 3
Half Baths 1
HOA Y/N N
Abv Grd Liv Area 3,146
Originating Board BRIGHT
Year Built 1983
Annual Tax Amount $22,087
Tax Year 2022
Lot Size 1.304 Acres
Acres 1.3
Lot Dimensions 1.00 x 0.00
Property Description
Illuminate your life with a home that brings peace and comfort, amidst picturesque nature, while offering all the convenient modern amenities, only minutes from major highways, shopping, dining, and entertainment. Traveling down the driveway you will feel as though you are escaping the hectic life around you and entering your own haven in nature. This home offers warmth and comfort and is a wonderful place to decompress, breathe deeply, and enjoy the peaceful grounds around you. You will immediately feel at home as you step through the front door into the main living space that has an open flow from the living room, kitchen, and dining room area. This space is full of warm sunlight and is the perfect place to host guests with its abundance of seating and spots to gather. The kitchen is a true gem with its granite countertops, high-end stainless-steel appliances, and barstool seating to gather around while preparing meals. Off the kitchen is the convenient first floor office which could also be used as a fourth bedroom with its attached full bathroom. Continuing through the main floor brings you to the cozy family room which offers a nice respite for reading, tv watching or gathering around the lovely floor to ceiling stone fireplace. Glass doors open to the deck which offers a “tree-house” view of nature and features space for outdoor dining and grilling. The mudroom/laundry room combination offers access to the large 2 car attached garage. A nicely sized powder room completes the first floor. Upstairs is home to three comfortable bedrooms, including the primary suite. The suite is spacious with high ceilings, two walk-in closets and plenty of windows that allow the colors of each season to flood the room. Relax on the balcony that overlooks the greenery and foliage that surround the home. The ensuite bathroom with a double sink vanity has been renovated with heated porcelain flooring and a glass door steam shower. A nicely sized loft overlooks the primary bedroom and makes for a perfect additional office, or extra space for relaxation and includes even more closet space. The two additional bedrooms share the updated hallway bathroom. Down to the lower level you will find even more wonderful living space, as well as a large wet bar with barstool seating, wine refrigerators, and granite countertops. Sliding glass doors open to the pool area making for effortless indoor/outdoor living. The pool area has been re-pointed and re-surfaced and feels like your own oasis in nature, offering privacy amidst the foliage. The side yard is perfect for a garden and a turfed putting green with flat usable yard space is a delightful addition to the already superb outdoor living areas. With its abundance of comfortable living space, serene outdoor areas, and proximity to anything you could want or need, 1475 Flat Rock Road will be a true delight for its new owners!
Location
State PA
County Montgomery
Area Lower Merion Twp (10640)
Zoning R1
Rooms
Other Rooms Living Room, Dining Room, Primary Bedroom, Bedroom 2, Bedroom 3, Bedroom 4, Kitchen, Game Room, Family Room, Den, Laundry, Loft, Office, Primary Bathroom, Full Bath, Half Bath
Basement Full, Fully Finished, Outside Entrance
Interior
Interior Features Bar, Breakfast Area, Kitchen - Island, Recessed Lighting, Walk-in Closet(s), Wine Storage, Wood Floors, Carpet, Ceiling Fan(s), Combination Kitchen/Dining, Combination Kitchen/Living, Dining Area, Primary Bath(s), Skylight(s), Stall Shower
Hot Water Natural Gas
Heating Forced Air
Cooling Central A/C
Flooring Wood, Carpet, Tile/Brick
Fireplaces Number 2
Fireplaces Type Brick, Gas/Propane
Equipment Commercial Range, Dishwasher, Refrigerator, Disposal, Dryer, Range Hood, Washer, Stainless Steel Appliances, Exhaust Fan
Fireplace Y
Appliance Commercial Range, Dishwasher, Refrigerator, Disposal, Dryer, Range Hood, Washer, Stainless Steel Appliances, Exhaust Fan
Heat Source Natural Gas
Laundry Main Floor
Exterior
Exterior Feature Deck(s), Patio(s), Balcony
Parking Features Built In, Inside Access, Garage Door Opener
Garage Spaces 8.0
Pool In Ground
Water Access N
Roof Type Pitched,Shingle
Accessibility None
Porch Deck(s), Patio(s), Balcony
Attached Garage 2
Total Parking Spaces 8
Garage Y
Building
Lot Description Trees/Wooded
Story 3
Foundation Brick/Mortar
Sewer Public Sewer
Water Public
Architectural Style Contemporary
Level or Stories 3
Additional Building Above Grade, Below Grade
Structure Type Cathedral Ceilings
New Construction N
Schools
Middle Schools Welsh Valley
High Schools Harriton Senior
School District Lower Merion
Others
Senior Community No
Tax ID 40-00-18460-508
Ownership Fee Simple
SqFt Source Assessor
Security Features Security System
Acceptable Financing Cash, Conventional
Listing Terms Cash, Conventional
Financing Cash,Conventional
Special Listing Condition Standard
Read Less Info
Want to know what your home might be worth? Contact us for a FREE valuation!

Our team is ready to help you sell your home for the highest possible price ASAP

Bought with James A Hausman • United Real Estate
"My job is to find and attract mastery-based agents to the office, protect the culture, and make sure everyone is happy! "






