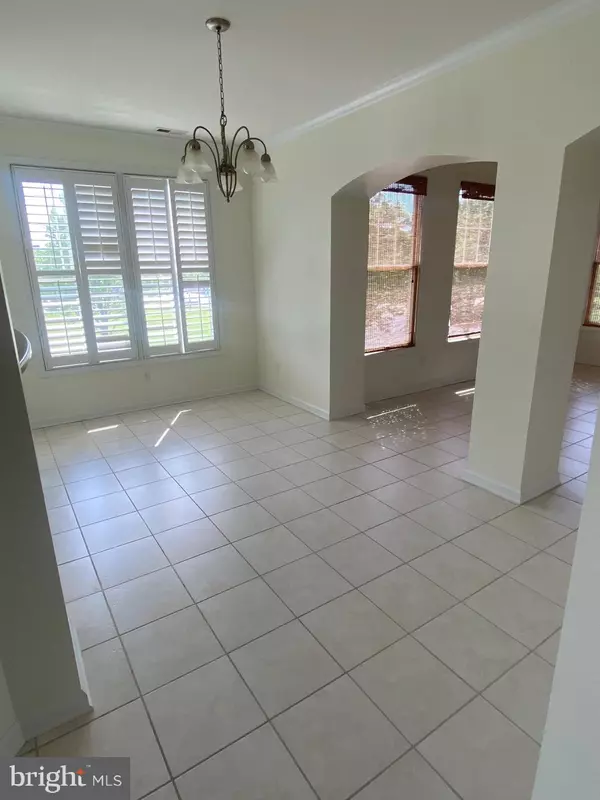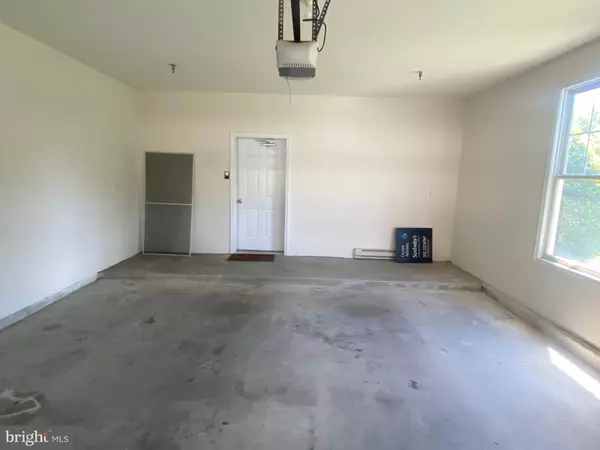$299,000
$299,000
For more information regarding the value of a property, please contact us for a free consultation.
2 Beds
2 Baths
1,691 SqFt
SOLD DATE : 07/12/2022
Key Details
Sold Price $299,000
Property Type Condo
Sub Type Condo/Co-op
Listing Status Sold
Purchase Type For Sale
Square Footage 1,691 sqft
Price per Sqft $176
Subdivision Paynters Mill
MLS Listing ID DESU2022276
Sold Date 07/12/22
Style Carriage House
Bedrooms 2
Full Baths 2
Condo Fees $1,150/qua
HOA Fees $123/qua
HOA Y/N Y
Abv Grd Liv Area 1,691
Originating Board BRIGHT
Year Built 2005
Annual Tax Amount $789
Tax Year 2021
Lot Dimensions 0.00 x 0.00
Property Description
Master (Paynter's Mill POA)- $290 Qrtly assessment + $80 Qrtly reserve assessment, in addition to the initial capital contribution of: 1/2% of purchase price
Condo (Miller's Landing COA)- $598 Qrtly assessment + $252 Qrtly reserve assessment + $300 Qrtly special assessment (chimneys) thru 2023 into 2024, in addition to the initial capital contribution of: 1/2% of purchase price
First floor consists of entry door and garage. All living spaces and bedrooms are on the second floor.
Location
State DE
County Sussex
Area Broadkill Hundred (31003)
Zoning MR
Rooms
Main Level Bedrooms 2
Interior
Hot Water Propane
Heating Other, Forced Air
Cooling Central A/C
Flooring Carpet, Ceramic Tile
Fireplaces Number 1
Equipment Disposal, Water Heater, Washer/Dryer Stacked, Refrigerator, Oven/Range - Gas, Microwave, Dishwasher
Furnishings No
Fireplace Y
Appliance Disposal, Water Heater, Washer/Dryer Stacked, Refrigerator, Oven/Range - Gas, Microwave, Dishwasher
Heat Source Propane - Leased
Laundry Dryer In Unit, Washer In Unit
Exterior
Garage Garage - Front Entry
Garage Spaces 2.0
Utilities Available Cable TV Available, Electric Available, Phone Available, Propane - Community, Sewer Available, Water Available
Amenities Available Club House, Common Grounds, Exercise Room, Jog/Walk Path, Pool - Outdoor, Swimming Pool, Tot Lots/Playground
Waterfront N
Water Access N
Roof Type Architectural Shingle
Accessibility None
Attached Garage 2
Total Parking Spaces 2
Garage Y
Building
Story 2
Unit Features Garden 1 - 4 Floors
Sewer Public Sewer
Water Public
Architectural Style Carriage House
Level or Stories 2
Additional Building Above Grade, Below Grade
New Construction N
Schools
Elementary Schools Milton
Middle Schools Mariner
High Schools Cape Henlopen
School District Cape Henlopen
Others
Pets Allowed Y
HOA Fee Include Common Area Maintenance,Insurance,Lawn Maintenance,Management,Recreation Facility,Pool(s),Reserve Funds,Road Maintenance,Trash
Senior Community No
Tax ID 235-22.00-971.00-298
Ownership Condominium
Acceptable Financing Cash, Conventional
Horse Property N
Listing Terms Cash, Conventional
Financing Cash,Conventional
Special Listing Condition Standard
Pets Description Dogs OK, Cats OK
Read Less Info
Want to know what your home might be worth? Contact us for a FREE valuation!

Our team is ready to help you sell your home for the highest possible price ASAP

Bought with Martin W.J. West • Bryan Realty Group

"My job is to find and attract mastery-based agents to the office, protect the culture, and make sure everyone is happy! "






