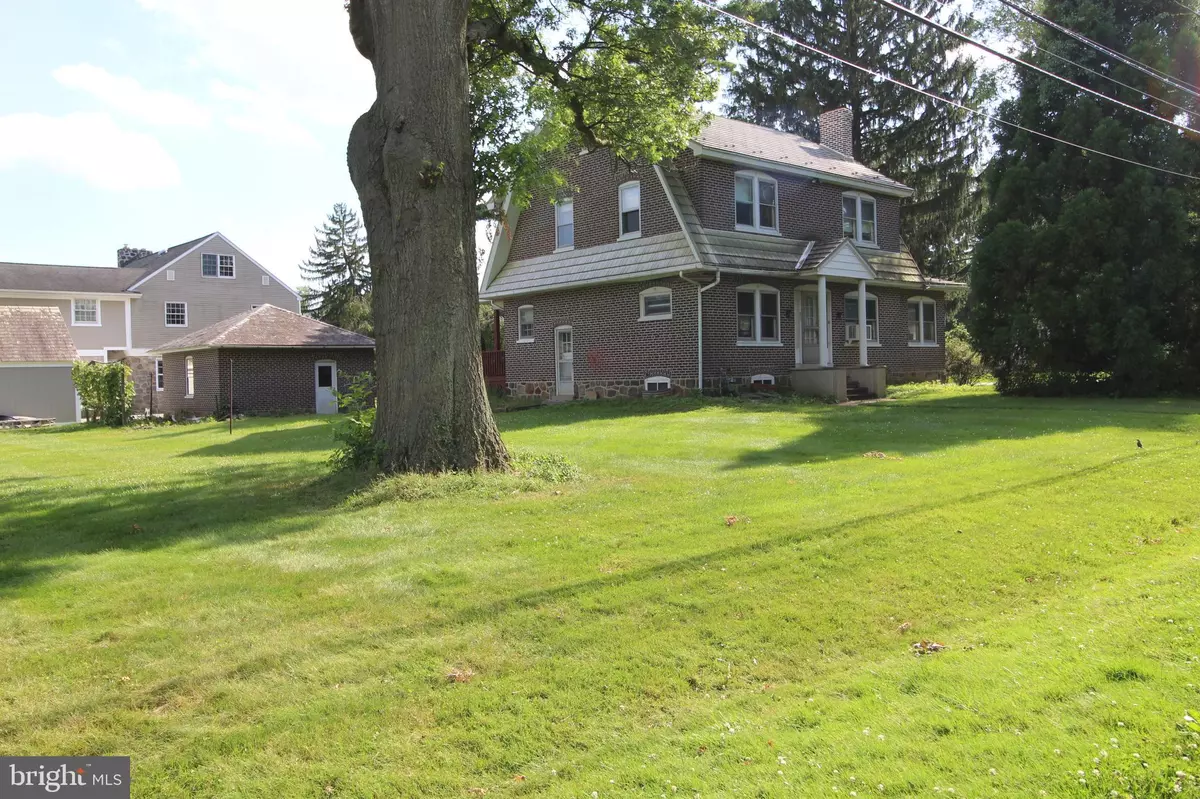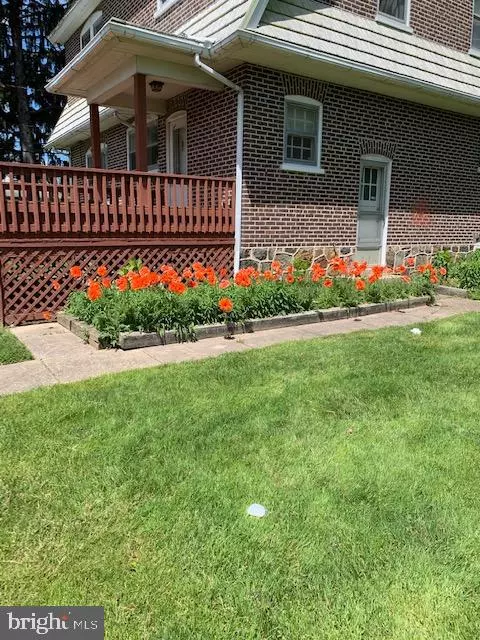$410,000
$450,000
8.9%For more information regarding the value of a property, please contact us for a free consultation.
3 Beds
2 Baths
2,275 SqFt
SOLD DATE : 09/29/2022
Key Details
Sold Price $410,000
Property Type Single Family Home
Sub Type Detached
Listing Status Sold
Purchase Type For Sale
Square Footage 2,275 sqft
Price per Sqft $180
Subdivision Carrcroft
MLS Listing ID DENC2026754
Sold Date 09/29/22
Style Colonial
Bedrooms 3
Full Baths 1
Half Baths 1
HOA Fees $4/ann
HOA Y/N Y
Abv Grd Liv Area 2,275
Originating Board BRIGHT
Year Built 1927
Annual Tax Amount $2,600
Tax Year 2021
Lot Size 0.390 Acres
Acres 0.39
Lot Dimensions 150.20 x 109.70
Property Description
This lovely and charming brick colonial home on a double oversized lot in the beautiful and popular community of Carrcroft is waiting for you! This gorgeous lot setting would be perfect for family gatherings or entertaining. As you enter this charming home, you will see a large Living Room with high ceilings, hardwood flooring and an open floor plan. The light and bright formal Dining Room is huge with great views of the stunning yard. There is a fully-equipped Kitchen with hardwood floors, built-in microwave, range, dishwasher, disposal and refrigerator included. The main level Powder Room has a pedestal sink and large storage closet. If you need a first floor office or den, just wait until you see this charming room off the Living Room. The second level has three spacious bedrooms with hardwood floors, ample closet space and a large main hall bathroom. There is another door that will lead you to the walk-up attic which is great for your extra storage needs. The oversized two-car detached garage is so spacious and behind it are wonderful grape vines! This location is stellar in that you are close to shopping, restaurants, I-95, public transportation, train stations, an easy commute to Wilmington or Philadelphia.
grape vines at the 2-car garage
updated HVAC
Location
State DE
County New Castle
Area Brandywine (30901)
Zoning NC6.5
Direction North
Rooms
Other Rooms Living Room, Dining Room, Bedroom 2, Bedroom 3, Kitchen, Den, Bedroom 1, Bathroom 1, Attic, Half Bath
Basement Unfinished, Side Entrance, Full, Interior Access
Interior
Interior Features Breakfast Area, Crown Moldings, Dining Area, Formal/Separate Dining Room, Kitchen - Country, Kitchen - Island, Tub Shower, Wood Floors
Hot Water Electric
Heating Hot Water
Cooling Central A/C
Flooring Hardwood
Fireplaces Number 1
Fireplaces Type Brick
Equipment Built-In Range, Built-In Microwave, Dishwasher, Disposal, Dryer, Extra Refrigerator/Freezer, Oven/Range - Electric, Refrigerator, Washer
Fireplace Y
Appliance Built-In Range, Built-In Microwave, Dishwasher, Disposal, Dryer, Extra Refrigerator/Freezer, Oven/Range - Electric, Refrigerator, Washer
Heat Source Natural Gas
Exterior
Exterior Feature Deck(s), Porch(es)
Garage Garage - Side Entry
Garage Spaces 8.0
Waterfront N
Water Access N
View Trees/Woods
Roof Type Metal
Accessibility None
Porch Deck(s), Porch(es)
Total Parking Spaces 8
Garage Y
Building
Story 2
Foundation Stone
Sewer Public Sewer
Water Public
Architectural Style Colonial
Level or Stories 2
Additional Building Above Grade, Below Grade
New Construction N
Schools
School District Brandywine
Others
Senior Community No
Tax ID 06-104.00-017
Ownership Fee Simple
SqFt Source Assessor
Acceptable Financing Cash, Conventional, FHA, VA
Listing Terms Cash, Conventional, FHA, VA
Financing Cash,Conventional,FHA,VA
Special Listing Condition Standard
Read Less Info
Want to know what your home might be worth? Contact us for a FREE valuation!

Our team is ready to help you sell your home for the highest possible price ASAP

Bought with Kathleen A Pigliacampi • Patterson-Schwartz - Greenville

"My job is to find and attract mastery-based agents to the office, protect the culture, and make sure everyone is happy! "






