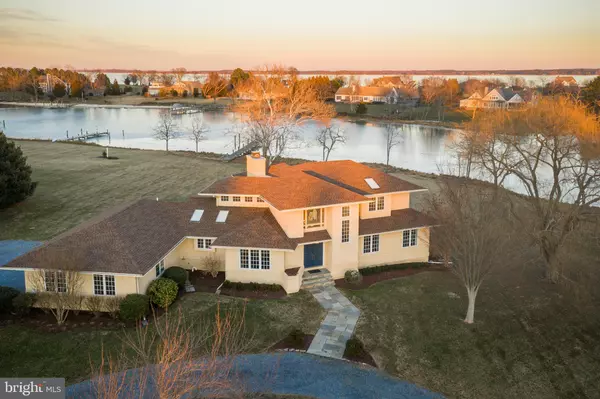$1,750,000
$1,795,000
2.5%For more information regarding the value of a property, please contact us for a free consultation.
3 Beds
3 Baths
3,489 SqFt
SOLD DATE : 02/22/2022
Key Details
Sold Price $1,750,000
Property Type Single Family Home
Sub Type Detached
Listing Status Sold
Purchase Type For Sale
Square Footage 3,489 sqft
Price per Sqft $501
Subdivision Martingham
MLS Listing ID MDTA2001938
Sold Date 02/22/22
Style Contemporary
Bedrooms 3
Full Baths 2
Half Baths 1
HOA Fees $18/ann
HOA Y/N Y
Abv Grd Liv Area 3,489
Originating Board BRIGHT
Year Built 1992
Annual Tax Amount $5,608
Tax Year 2021
Lot Size 2.070 Acres
Acres 2.07
Property Description
Opportunity beckons in the desirable St. Michaels community of Martingham! Perfectly sited on a 2+ acre lot this stunning home offers 3489 sq. ft. with 3 bedrooms, plus a flex space for use as an additional bedroom. Bordering Hambleton Cove and facing the award winning Pete Dye golf course, Links of Perry Cabin, on the front, the property is the perfect combination of casual coastal and contemporary living. Upon entering the impressive 2-story foyer with a fabulous chandelier and custom stain glass window, you will be immediately delighted with an abundance of windows framing breathtaking water views. The vaulted ceiling great room is a fabulous universal space with a substantial see-through gas fireplace, 85 mounted flat screen tv and French doors leading to the waterside deck. The heart of the home will be the sunlit gourmet kitchen with a center island, open to a spacious breakfast area with a fireplace and beautiful water views. Host your special occasions in the elegant dining room, only steps from the kitchen. Just off the breakfast area is access to the waterside deck and a screened porch, providing the ultimate venue for outdoor enjoyment. Around the corner is a pantry closet, powder room and laundry room with easy access to the 2-car attached garage. Head to a cozy den with French doors; the perfect getaway or flex room for guests. Two main level bedrooms and a hall bathroom, all offer water views. At the end of the day, retreat to the upper level primary bedroom suite with its own private balcony overlooking the water. An expansive primary bathroom with a double vanity, walk-in shower, interior linen closet, and skylight is perfect. The large walk-in closet rounds out the suite. For those working from home, there is a very private office on the upper level with a built-in desk. Stunning views are afforded from the upper landing overlooking the great room and foyer. Outdoor living is ultimate here. Enjoy the large waterside deck, a private dock for a power boat, take a float in the kayak, or play a round of golf. The community of Martingham is located on the broad Miles River and the Chesapeake Bay, just over a mile from historic St. Michaels where you will find great restaurants, shops, the Chesapeake Maritime Museum and more. Living is easy on the Eastern Shore!
Location
State MD
County Talbot
Zoning R
Direction Southwest
Rooms
Other Rooms Dining Room, Primary Bedroom, Bedroom 2, Bedroom 3, Kitchen, Breakfast Room, Study, Great Room, Office, Bathroom 2, Primary Bathroom, Half Bath, Screened Porch
Main Level Bedrooms 2
Interior
Interior Features Breakfast Area, Ceiling Fan(s), Entry Level Bedroom, Floor Plan - Open, Formal/Separate Dining Room, Kitchen - Island, Kitchen - Table Space, Primary Bath(s), Primary Bedroom - Bay Front, Recessed Lighting, Upgraded Countertops, Walk-in Closet(s), Window Treatments, Wood Floors
Hot Water Electric
Heating Heat Pump(s)
Cooling Heat Pump(s)
Flooring Wood, Partially Carpeted
Fireplaces Number 1
Fireplaces Type Double Sided
Equipment Built-In Microwave, Built-In Range, Disposal, Exhaust Fan, Instant Hot Water, Refrigerator, Stainless Steel Appliances, Washer, Dryer - Front Loading
Fireplace Y
Appliance Built-In Microwave, Built-In Range, Disposal, Exhaust Fan, Instant Hot Water, Refrigerator, Stainless Steel Appliances, Washer, Dryer - Front Loading
Heat Source Electric
Laundry Has Laundry, Main Floor
Exterior
Exterior Feature Balcony, Deck(s), Porch(es), Screened
Garage Garage - Side Entry, Garage Door Opener, Inside Access
Garage Spaces 2.0
Utilities Available Cable TV Available, Phone Available
Waterfront Y
Waterfront Description Private Dock Site
Water Access Y
Water Access Desc Boat - Powered,Canoe/Kayak,Fishing Allowed,Swimming Allowed
View Golf Course, River, Scenic Vista, Water
Roof Type Architectural Shingle
Accessibility None
Porch Balcony, Deck(s), Porch(es), Screened
Road Frontage Private
Parking Type Attached Garage, Driveway
Attached Garage 2
Total Parking Spaces 2
Garage Y
Building
Lot Description Landscaping, Front Yard, Rear Yard
Story 2
Foundation Crawl Space
Sewer Public Sewer
Water Public
Architectural Style Contemporary
Level or Stories 2
Additional Building Above Grade, Below Grade
Structure Type Dry Wall
New Construction N
Schools
School District Talbot County Public Schools
Others
HOA Fee Include Common Area Maintenance,Road Maintenance
Senior Community No
Tax ID 2102090007
Ownership Fee Simple
SqFt Source Assessor
Security Features Electric Alarm,Fire Detection System,Monitored,Motion Detectors,Security System,Smoke Detector
Special Listing Condition Standard
Read Less Info
Want to know what your home might be worth? Contact us for a FREE valuation!

Our team is ready to help you sell your home for the highest possible price ASAP

Bought with Fred I Rider III • TTR Sotheby's International Realty

"My job is to find and attract mastery-based agents to the office, protect the culture, and make sure everyone is happy! "






