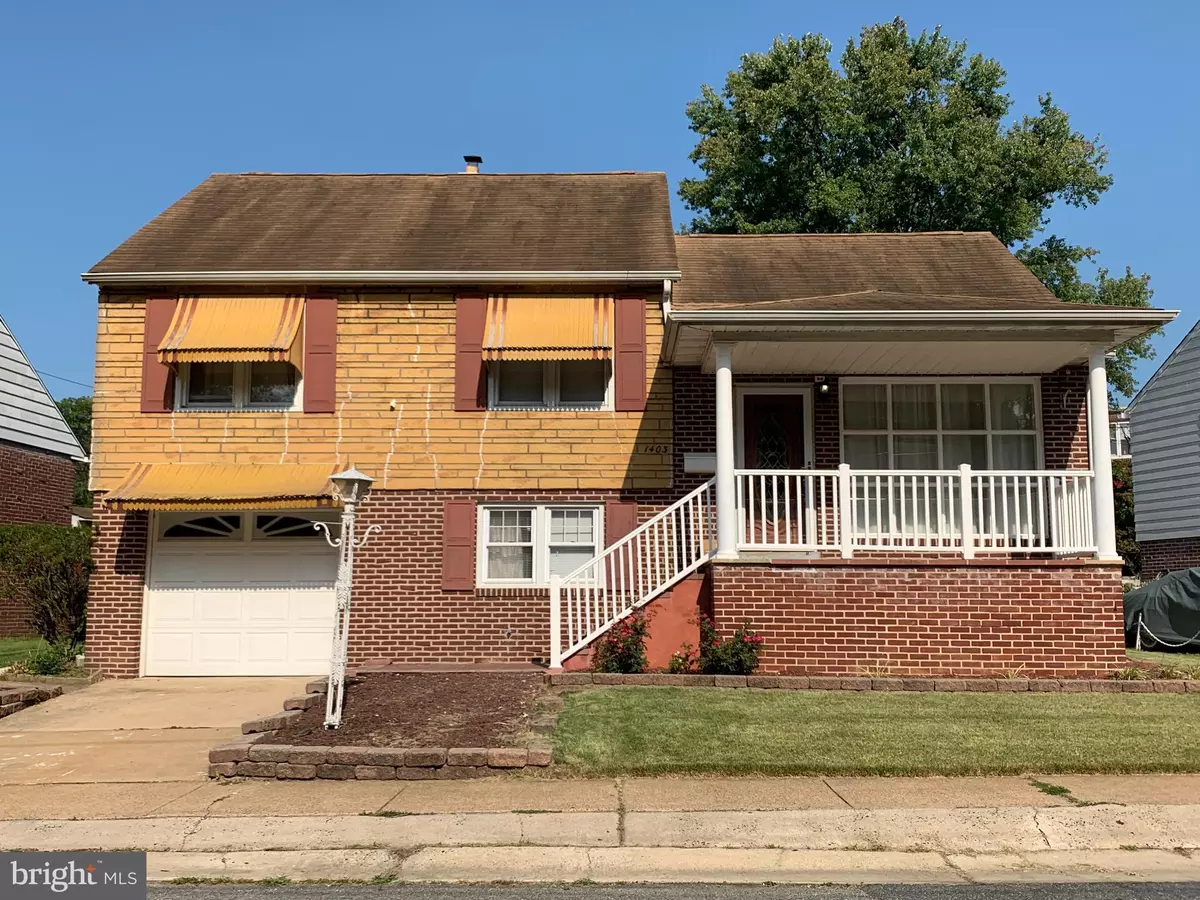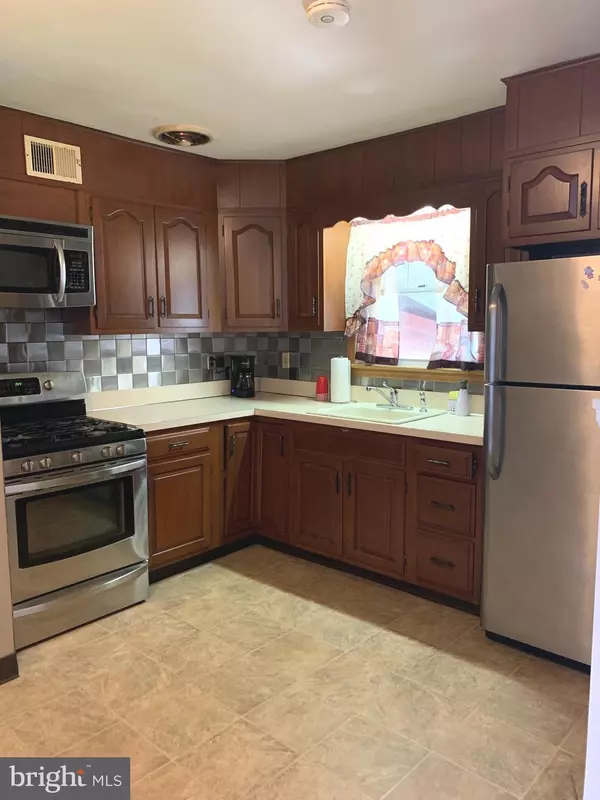$226,000
$218,000
3.7%For more information regarding the value of a property, please contact us for a free consultation.
4 Beds
2 Baths
1,700 SqFt
SOLD DATE : 09/17/2021
Key Details
Sold Price $226,000
Property Type Single Family Home
Sub Type Detached
Listing Status Sold
Purchase Type For Sale
Square Footage 1,700 sqft
Price per Sqft $132
Subdivision Cleland Heights
MLS Listing ID DENC2004826
Sold Date 09/17/21
Style Traditional,Split Level
Bedrooms 4
Full Baths 1
Half Baths 1
HOA Y/N N
Abv Grd Liv Area 1,700
Originating Board BRIGHT
Year Built 1954
Annual Tax Amount $1,962
Tax Year 2021
Lot Size 4,792 Sqft
Acres 0.11
Lot Dimensions 62.00 x 90.50
Property Description
Looking for Highest and best offer by Wednesday 8/18 at 1pm
All the boxes are checked ✓. Brick exterior, Hardwood floors, Central Air, Gas heat, Finished Basement, Finished walk up Attic, 3 season room, Screened in Porch, Garage and Fenced in yard. With a little TLC and a few updates this would make a wonderful home for many years to come! A bonus room on the 3rd floor was used as a 4th bedroom as well as the finished attic. Plenty of room in this house, including the closets, to grow or just spread out. Enjoy evenings on the screened in porch while keeping the mosquitos at bay. Hint: plenty of room for a hot tub! Add a portable heater or Ac unit to the 3 season room and it could be an all year round office, play area or whatever your heart desires. The possibilities are endless. There is a crawlspace off the basement for additional storage.
***1 yr HSA home warranty included***. Home, Appliances ( washer and dryer is only 2 years old) and Shed are sold As-is. Inspections are for informational purposes only. Seller will make no repairs.
Seller has preferred lender who will offer 1% lender credit if Chris Thuys at Meridian Mortgage is used.
Location
State DE
County New Castle
Area Elsmere/Newport/Pike Creek (30903)
Zoning NC5
Rooms
Other Rooms Living Room, Dining Room, Bedroom 2, Bedroom 3, Bedroom 4, Kitchen, Family Room, Bedroom 1, Attic
Basement Partial
Interior
Interior Features Attic, Built-Ins, Ceiling Fan(s), Combination Dining/Living, Floor Plan - Traditional, Wood Floors
Hot Water Electric
Heating Hot Water
Cooling Central A/C
Flooring Wood, Fully Carpeted
Equipment Built-In Microwave, Dryer - Gas, Oven/Range - Gas, Washer - Front Loading, Refrigerator, Stainless Steel Appliances
Fireplace N
Appliance Built-In Microwave, Dryer - Gas, Oven/Range - Gas, Washer - Front Loading, Refrigerator, Stainless Steel Appliances
Heat Source Natural Gas
Laundry Lower Floor
Exterior
Exterior Feature Patio(s), Porch(es)
Garage Inside Access, Garage Door Opener
Garage Spaces 2.0
Utilities Available Cable TV
Waterfront N
Water Access N
Roof Type Pitched
Accessibility None
Porch Patio(s), Porch(es)
Attached Garage 1
Total Parking Spaces 2
Garage Y
Building
Lot Description Front Yard, Rear Yard, SideYard(s)
Story 2.5
Foundation Brick/Mortar
Sewer Public Sewer
Water Public
Architectural Style Traditional, Split Level
Level or Stories 2.5
Additional Building Above Grade, Below Grade
New Construction N
Schools
School District Red Clay Consolidated
Others
Senior Community No
Tax ID 07-039.20-041
Ownership Fee Simple
SqFt Source Assessor
Acceptable Financing Cash, Conventional, FHA
Listing Terms Cash, Conventional, FHA
Financing Cash,Conventional,FHA
Special Listing Condition Standard
Read Less Info
Want to know what your home might be worth? Contact us for a FREE valuation!

Our team is ready to help you sell your home for the highest possible price ASAP

Bought with Yonathan Galindo • RE/MAX Premier Properties

"My job is to find and attract mastery-based agents to the office, protect the culture, and make sure everyone is happy! "






