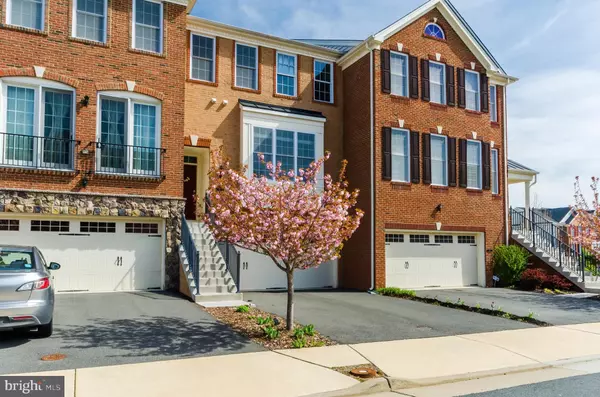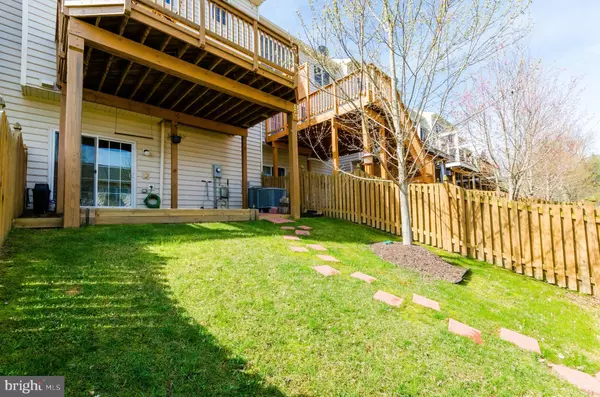$547,500
$529,900
3.3%For more information regarding the value of a property, please contact us for a free consultation.
3 Beds
4 Baths
2,292 SqFt
SOLD DATE : 06/03/2022
Key Details
Sold Price $547,500
Property Type Townhouse
Sub Type Interior Row/Townhouse
Listing Status Sold
Purchase Type For Sale
Square Footage 2,292 sqft
Price per Sqft $238
Subdivision Purcellville Green
MLS Listing ID VALO2025264
Sold Date 06/03/22
Style Other,Colonial
Bedrooms 3
Full Baths 3
Half Baths 1
HOA Fees $78/mo
HOA Y/N Y
Abv Grd Liv Area 1,842
Originating Board BRIGHT
Year Built 2014
Annual Tax Amount $5,712
Tax Year 2021
Lot Size 2,178 Sqft
Acres 0.05
Property Description
Step inside this beautifully maintained, red brick front townhouse in Purcellville. Custom upgrades throughout this amazing nearly 2,300 square foot home. There are custom trim work throughout the home. Gourmet kitchen features hardwood floors, stainless steel appliances, beautiful granite countertops and a custom, timeless backsplash. Kitchen island faces into the breakfast room offering a great space for entertaining and all types of gatherings throughout the year. The deck off the breakfast room offers ample space for outdoor eating and play. All three upper level bedrooms feature tall, vaulted ceilings and custom blinds. The en suite features a double sink, double doors to step in shower. The lower level rec room has a FULL BATHROOM, walk out to the large, fenced backyard. Front entrance 2 car garage. This gorgeous home is located within a short walking distance to some of Purcellville's finest dining as well as the W&OD Trail which takes you into D.C.
Location
State VA
County Loudoun
Zoning PV:R8
Rooms
Basement Daylight, Partial, Connecting Stairway, Fully Finished, Garage Access, Full, Improved, Interior Access, Outside Entrance, Rear Entrance, Walkout Level
Interior
Interior Features Carpet, Ceiling Fan(s), Combination Kitchen/Dining, Combination Kitchen/Living, Crown Moldings, Floor Plan - Traditional, Kitchen - Efficiency, Kitchen - Eat-In, Kitchen - Gourmet, Kitchen - Island, Soaking Tub, Stall Shower, Tub Shower, Walk-in Closet(s), Wood Floors
Hot Water Electric
Heating Heat Pump(s)
Cooling Central A/C
Equipment Built-In Microwave, Dishwasher, Disposal, Dryer, Exhaust Fan, Oven - Wall, Refrigerator, Stainless Steel Appliances, Washer, Cooktop
Fireplace N
Appliance Built-In Microwave, Dishwasher, Disposal, Dryer, Exhaust Fan, Oven - Wall, Refrigerator, Stainless Steel Appliances, Washer, Cooktop
Heat Source Electric
Laundry Upper Floor
Exterior
Exterior Feature Deck(s), Patio(s)
Garage Garage Door Opener, Garage - Front Entry, Inside Access
Garage Spaces 4.0
Fence Board, Fully, Privacy, Rear, Wood
Utilities Available Cable TV Available, Phone Available
Waterfront N
Water Access N
Street Surface Black Top,Paved
Accessibility Other
Porch Deck(s), Patio(s)
Attached Garage 2
Total Parking Spaces 4
Garage Y
Building
Lot Description Landscaping, No Thru Street, Rear Yard
Story 3
Foundation Slab
Sewer Public Sewer
Water Public
Architectural Style Other, Colonial
Level or Stories 3
Additional Building Above Grade, Below Grade
New Construction N
Schools
Elementary Schools Call School Board
Middle Schools Blue Ridge
High Schools Loudoun County
School District Loudoun County Public Schools
Others
Pets Allowed Y
Senior Community No
Tax ID 488460214000
Ownership Fee Simple
SqFt Source Assessor
Security Features Smoke Detector
Acceptable Financing Cash, Conventional, FHA, VA
Listing Terms Cash, Conventional, FHA, VA
Financing Cash,Conventional,FHA,VA
Special Listing Condition Standard
Pets Description Dogs OK, Cats OK
Read Less Info
Want to know what your home might be worth? Contact us for a FREE valuation!

Our team is ready to help you sell your home for the highest possible price ASAP

Bought with Amanda White • Nova Home Hunters Realty

"My job is to find and attract mastery-based agents to the office, protect the culture, and make sure everyone is happy! "






