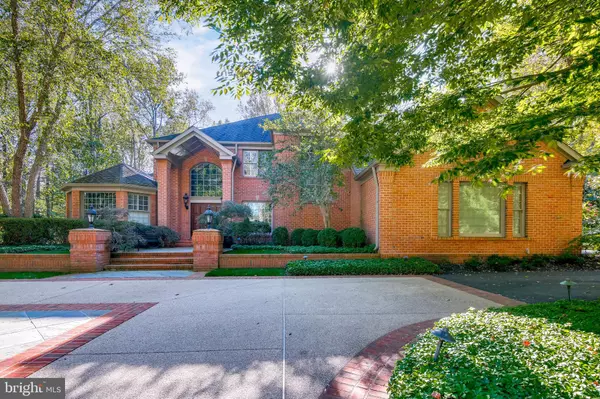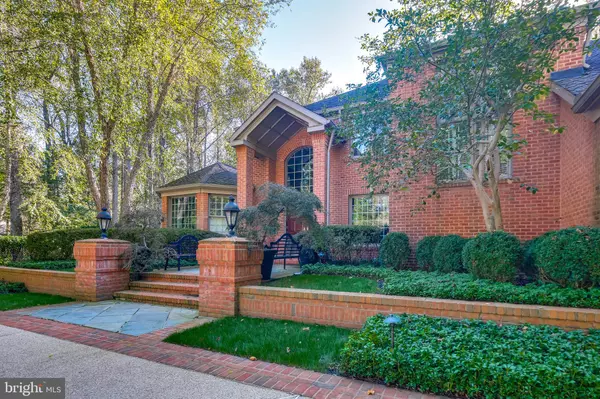$1,660,000
$1,600,000
3.8%For more information regarding the value of a property, please contact us for a free consultation.
6 Beds
8 Baths
9,005 SqFt
SOLD DATE : 12/10/2021
Key Details
Sold Price $1,660,000
Property Type Single Family Home
Sub Type Detached
Listing Status Sold
Purchase Type For Sale
Square Footage 9,005 sqft
Price per Sqft $184
Subdivision Forest Glen
MLS Listing ID MDHW2006068
Sold Date 12/10/21
Style Colonial
Bedrooms 6
Full Baths 6
Half Baths 2
HOA Fees $423/ann
HOA Y/N Y
Abv Grd Liv Area 6,322
Originating Board BRIGHT
Year Built 1996
Annual Tax Amount $21,488
Tax Year 2020
Lot Size 1.690 Acres
Acres 1.69
Property Description
Rarely does one have the opportunity to secure a custom property like this - sited on a very private 1.69 acre lot adjacent to state parkland. Total finished area in this home is over 9000 square feet with classic architectural features on display at every turn. This level of craftmanship and millwork is seldom found. The owners spared no time or expense to create a design masterpiece. The home features coffered ceilings throughout, inlayed woodwork, complimenting crown moldings, chair rails, and classic oversized baseboards. Soaring ceilings accent the timeless built-ins that are featured on all levels and especially shine in the main floor grand family room and in the lower level great room. The main level great room flows easily through light-filled sliding doors to the custom redwood deck and patio.
This home boasts two full gourmet kitchens with custom cabinetry and stunning layouts. High end appliances are found in both kitchens along with built-in wall ovens and gourmet gas ranges. Spectacular lighting packages are a highlight of the home and add that special feel to every room. Stunning hardwood floors are featured on all levels with an especially rich style and quality on the lower level. Expansive bedrooms on each level boast large light-filled windows with unique design elements which need to be seen to be appreciated. Every season of the year will bring unique and glorious views to the indoors. Additionally featured is a children's imagination room that will melt your heart. This unique area with age-appropriate access rarely grants adults the privilege of entering. Older folk need to be on their best behavior to be invited in! The owner has lovingly created a spectacular art room which opens to a private stone patio. This special space will take you away from the cares of the world and invite you to explore your creative side.
The secluded and tranquil grounds feature extensive landscaping and spectacular hardscaping elements that feature custom stonework and architecturally designed elevations. A summer favorite will be the large pool with spa and waterfall feature. This special area which ties seamlessly to the lower-level kitchen and great room will be host to many grand gatherings of family and friends. Outdoor living in this stunning oasis will be enjoyed for many years.
Location
State MD
County Howard
Zoning NT
Rooms
Other Rooms Living Room, Dining Room, Primary Bedroom, Sitting Room, Bedroom 2, Bedroom 3, Bedroom 4, Bedroom 5, Kitchen, Family Room, Library, Breakfast Room, Great Room, Laundry, Recreation Room, Bedroom 6, Bonus Room, Hobby Room
Basement Full, Fully Finished, Outside Entrance, Walkout Level, Windows
Main Level Bedrooms 1
Interior
Interior Features 2nd Kitchen, Additional Stairway, Built-Ins, Butlers Pantry, Chair Railings, Curved Staircase, Crown Moldings, Entry Level Bedroom, Exposed Beams, Family Room Off Kitchen, Floor Plan - Open, Floor Plan - Traditional, Formal/Separate Dining Room, Kitchen - Gourmet, Kitchen - Island, Wainscotting, Walk-in Closet(s), Water Treat System, Window Treatments, Wood Floors
Hot Water Natural Gas
Heating Central, Zoned
Cooling Central A/C, Zoned
Flooring Hardwood, Ceramic Tile
Fireplaces Number 3
Equipment Built-In Range, Cooktop, Dishwasher, Disposal, Dryer - Electric, Extra Refrigerator/Freezer, Microwave, Oven - Wall, Oven/Range - Gas, Washer - Front Loading
Fireplace Y
Window Features Palladian,Transom,Bay/Bow
Appliance Built-In Range, Cooktop, Dishwasher, Disposal, Dryer - Electric, Extra Refrigerator/Freezer, Microwave, Oven - Wall, Oven/Range - Gas, Washer - Front Loading
Heat Source Natural Gas
Laundry Basement, Main Floor, Upper Floor
Exterior
Exterior Feature Patio(s), Porch(es), Terrace
Garage Built In, Garage - Side Entry
Garage Spaces 13.0
Pool Fenced, Filtered, Heated, In Ground, Pool/Spa Combo
Waterfront N
Water Access N
View Trees/Woods
Roof Type Architectural Shingle
Street Surface Paved
Accessibility None
Porch Patio(s), Porch(es), Terrace
Parking Type Attached Garage, Off Street
Attached Garage 3
Total Parking Spaces 13
Garage Y
Building
Lot Description Backs - Parkland, Backs to Trees, Landscaping, Poolside, Premium, Private, Secluded, Trees/Wooded
Story 3
Foundation Other
Sewer Public Sewer
Water Public
Architectural Style Colonial
Level or Stories 3
Additional Building Above Grade, Below Grade
Structure Type 2 Story Ceilings,9'+ Ceilings,Beamed Ceilings
New Construction N
Schools
Elementary Schools Longfellow
Middle Schools Harper'S Choice
High Schools Wilde Lake
School District Howard County Public School System
Others
Senior Community No
Tax ID 1415111445
Ownership Fee Simple
SqFt Source Assessor
Security Features Monitored,Security System
Special Listing Condition Standard
Read Less Info
Want to know what your home might be worth? Contact us for a FREE valuation!

Our team is ready to help you sell your home for the highest possible price ASAP

Bought with Cindy L Durgin • Monument Sotheby's International Realty

"My job is to find and attract mastery-based agents to the office, protect the culture, and make sure everyone is happy! "






