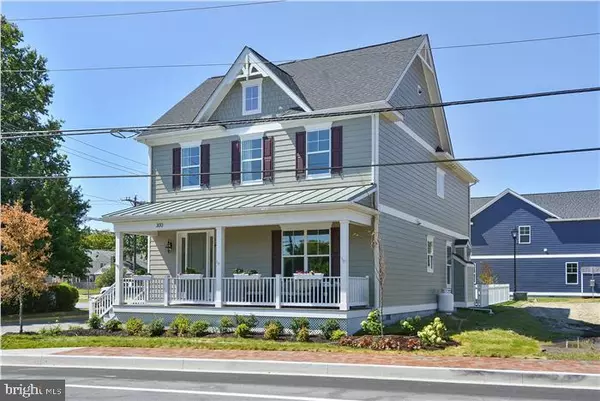$595,000
$599,990
0.8%For more information regarding the value of a property, please contact us for a free consultation.
3 Beds
3 Baths
2,940 SqFt
SOLD DATE : 10/20/2020
Key Details
Sold Price $595,000
Property Type Single Family Home
Sub Type Detached
Listing Status Sold
Purchase Type For Sale
Square Footage 2,940 sqft
Price per Sqft $202
Subdivision St. Michaels Pointe
MLS Listing ID MDTA137768
Sold Date 10/20/20
Style Coastal
Bedrooms 3
Full Baths 2
Half Baths 1
HOA Fees $101/qua
HOA Y/N Y
Abv Grd Liv Area 2,940
Originating Board BRIGHT
Year Built 2017
Annual Tax Amount $6,856
Tax Year 2019
Lot Size 4,482 Sqft
Acres 0.1
Property Description
Seller will accept back up offer. Brand-new, tremendous wow factor, and St. Michaels as your back yard! Immediately upon entering, this stunning design will capture you with its sense of light, airiness and space. 9 ft + ceilings with 8 ft doors, an open staircase, the lack of hallways, many oversized windows inviting light, and seamlessly flowing kitchen, dining and living areas all capture the modern lifestyle concept. The open floorplan on the first floor is enhanced by a generously sized den, accessed thru double glass doors, allowing for away space or a private office.The gourmet kitchen is clearly the anchor of this house. A huge island with level 5 Italian marble countertop, breakfast bar and pendulum lights, serves as the heart of entertaining and cooking. Light colored cabinetry with tall upper cabinets, stainless steel appliances including a wine cooler and drawer microwave, a five-burner gas stove with a sleek exhaust hood and a farm sink, all add to the up to date feel of the kitchen. The dining area, slightly tucked away, is spacious enough for a table sitting 10, and all living is centered around the fireplace and triple sliders accessing the fenced rear yard ready for enjoyment with a paver patio and firepit.The second floor is as generously designed as the first. Once again, light and airiness dominate the feel. There are no dark hallways. The top of the stairs end in a fabulous sitting area with wet bar, serving the upstairs family room with vaulted ceiling which could easily be a media room, playroom or space for ones hobbies. The master suite has its own fireplace surrounded by a sitting area to relax, a large walk in closet and a very inviting master bath with soaking tub, walk in shower with custom glass door, double sink with quartz counter, and Italian ceramic tile in a modern marble non slip finish.There are two additional bedrooms for guests and family, both generously sized, which share a full bath with wall to ceiling tiling in the wet area, vanity with quartz counter and Italian marble style ceramic flooring. This is a home that, with its full size covered front porch, traditional coastal front elevation, open concept floor plan and consistent design elements throughout, could easily be featured in a design or architectural magazine. A unique opportunity to own the best St. Michaels has to offer, combining the proximity of the historic district with a low maintenance high end modern construction, putting the harbor, restaurants, museums, Yacht Club and stores within your reach without the need of a car.
Location
State MD
County Talbot
Zoning RESIDENTIAL
Rooms
Other Rooms Living Room, Dining Room, Primary Bedroom, Sitting Room, Bedroom 2, Bedroom 3, Kitchen, Family Room, Den, Foyer, Laundry, Primary Bathroom, Full Bath, Half Bath
Interior
Interior Features Floor Plan - Open, Kitchen - Gourmet, Kitchen - Island, Primary Bath(s), Recessed Lighting, Sprinkler System, Walk-in Closet(s), Wet/Dry Bar, Wine Storage
Hot Water Electric
Heating Heat Pump(s)
Cooling Central A/C, Heat Pump(s), Programmable Thermostat, Zoned
Fireplaces Number 2
Fireplaces Type Gas/Propane, Mantel(s)
Equipment Built-In Microwave, Dishwasher, Disposal, Exhaust Fan, Oven/Range - Gas, Range Hood, Refrigerator, Stainless Steel Appliances, Water Heater
Fireplace Y
Window Features Energy Efficient
Appliance Built-In Microwave, Dishwasher, Disposal, Exhaust Fan, Oven/Range - Gas, Range Hood, Refrigerator, Stainless Steel Appliances, Water Heater
Heat Source Electric
Laundry Hookup, Upper Floor
Exterior
Garage Garage Door Opener, Inside Access
Garage Spaces 2.0
Fence Rear
Waterfront N
Water Access N
Roof Type Architectural Shingle
Accessibility None
Parking Type Attached Garage, Driveway
Attached Garage 1
Total Parking Spaces 2
Garage Y
Building
Lot Description Rear Yard
Story 2
Sewer Public Sewer
Water Public
Architectural Style Coastal
Level or Stories 2
Additional Building Above Grade, Below Grade
Structure Type 9'+ Ceilings,Cathedral Ceilings,Tray Ceilings
New Construction Y
Schools
School District Talbot County Public Schools
Others
Senior Community No
Tax ID 2102064219
Ownership Fee Simple
SqFt Source Assessor
Horse Property N
Special Listing Condition Standard
Read Less Info
Want to know what your home might be worth? Contact us for a FREE valuation!

Our team is ready to help you sell your home for the highest possible price ASAP

Bought with Glory Bee B Costa • Keller Williams Select Realtors

"My job is to find and attract mastery-based agents to the office, protect the culture, and make sure everyone is happy! "






