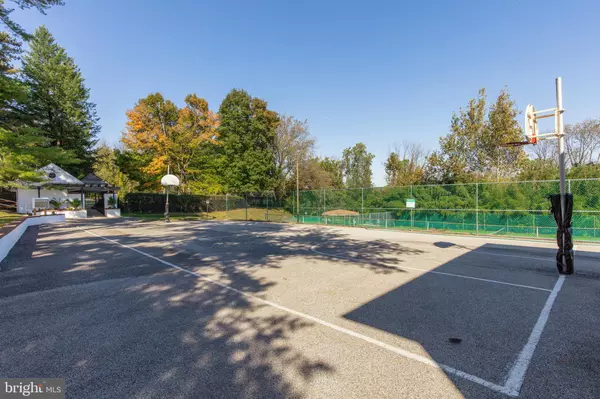$274,000
$274,000
For more information regarding the value of a property, please contact us for a free consultation.
2 Beds
2 Baths
1,144 SqFt
SOLD DATE : 03/04/2022
Key Details
Sold Price $274,000
Property Type Condo
Sub Type Condo/Co-op
Listing Status Sold
Purchase Type For Sale
Square Footage 1,144 sqft
Price per Sqft $239
Subdivision Oak Hill
MLS Listing ID PAMC2014180
Sold Date 03/04/22
Style AirLite,Traditional
Bedrooms 2
Full Baths 2
Condo Fees $520/mo
HOA Y/N N
Abv Grd Liv Area 1,144
Originating Board BRIGHT
Year Built 1969
Annual Tax Amount $1,647
Tax Year 2021
Lot Dimensions x 0.00
Property Description
A unique opportunity to obtain a Bright and Sunny 2 bedroom 2 bath totally, redone unit at the Oak Hill condo's in the South Terrace. Custom re-done state-of the art unit with private screened in balcony facing trees. Modern open floor-plan, top of the line new appliances and finishing materials. All flooring is architectual wood (light color). Bathrooms are tiled and contain higher sinks for comfort. The open layout has a combination living-room/dining room with access to the sunny screened in balcony with tile floor. Master bedroom includes custom fitted closets. Full size laundry with washer/dryer. Loads of additional closet space for your belongings. New contemporary window coverings throughout the entire apartment. Unit only steps away from the elevator all utilites are included in the condo fee. Pool, tennis and pickle ball courts, basketball and gym, playground are available 2 small dogs ok! Club House facility available for rental, Bus transporation is at the door. Minutes to Center City Philadelphia and Turnpike. Abundant shopping at Suburban Square and restaurants nearby. Come and unpack your bags!
Location
State PA
County Montgomery
Area Lower Merion Twp (10640)
Zoning R-7
Direction South
Rooms
Other Rooms Living Room, Dining Room, Bedroom 2, Kitchen, Bedroom 1, Laundry, Bathroom 1, Bathroom 2
Main Level Bedrooms 2
Interior
Interior Features Breakfast Area, Butlers Pantry, Ceiling Fan(s), Combination Dining/Living, Combination Kitchen/Dining, Dining Area, Family Room Off Kitchen, Floor Plan - Open, Kitchen - Gourmet, Kitchen - Island, Primary Bath(s), Recessed Lighting, Stall Shower, Tub Shower, Upgraded Countertops, Walk-in Closet(s), Window Treatments, Wood Floors
Hot Water 60+ Gallon Tank, Natural Gas
Heating Forced Air
Cooling Central A/C
Flooring Ceramic Tile, Hardwood
Equipment Built-In Microwave, Built-In Range, Dryer - Electric, Dryer - Front Loading, ENERGY STAR Clothes Washer, ENERGY STAR Dishwasher, Exhaust Fan, Microwave, Oven - Self Cleaning, Oven/Range - Gas, Range Hood, Refrigerator, Washer - Front Loading, Washer/Dryer Stacked, Water Heater - High-Efficiency
Fireplace N
Window Features Double Pane,Double Hung,Energy Efficient,Screens
Appliance Built-In Microwave, Built-In Range, Dryer - Electric, Dryer - Front Loading, ENERGY STAR Clothes Washer, ENERGY STAR Dishwasher, Exhaust Fan, Microwave, Oven - Self Cleaning, Oven/Range - Gas, Range Hood, Refrigerator, Washer - Front Loading, Washer/Dryer Stacked, Water Heater - High-Efficiency
Heat Source Natural Gas
Laundry Dryer In Unit, Main Floor, Washer In Unit
Exterior
Exterior Feature Balcony, Screened
Utilities Available Cable TV Available, Electric Available, Natural Gas Available, Phone, Sewer Available
Amenities Available Club House, Common Grounds, Elevator, Exercise Room, Jog/Walk Path, Laundry Facilities, Meeting Room, Party Room, Pool - Outdoor, Swimming Pool, Tennis Courts, Tot Lots/Playground
Waterfront N
Water Access N
View Trees/Woods
Roof Type Unknown
Street Surface Paved
Accessibility None
Porch Balcony, Screened
Road Frontage Private
Parking Type Driveway, On Street, Parking Lot
Garage N
Building
Lot Description Backs to Trees, Private
Story 4
Unit Features Garden 1 - 4 Floors
Sewer Public Sewer
Water Public
Architectural Style AirLite, Traditional
Level or Stories 4
Additional Building Above Grade, Below Grade
Structure Type Dry Wall
New Construction N
Schools
Elementary Schools Gladwyne
School District Lower Merion
Others
Pets Allowed Y
HOA Fee Include Air Conditioning,All Ground Fee,Bus Service,Common Area Maintenance,Custodial Services Maintenance,Electricity,Ext Bldg Maint,Fiber Optics at Dwelling,Heat,High Speed Internet,Lawn Care Front,Lawn Care Rear,Lawn Care Side,Lawn Maintenance,Pool(s),Reserve Funds,Management,Sewer,Snow Removal,Trash
Senior Community No
Tax ID 40-00-43168-307
Ownership Condominium
Security Features Carbon Monoxide Detector(s),Electric Alarm,Fire Detection System,Intercom,Main Entrance Lock,Resident Manager,Smoke Detector
Acceptable Financing Cash, Conventional
Horse Property N
Listing Terms Cash, Conventional
Financing Cash,Conventional
Special Listing Condition Standard
Pets Description Cats OK, Dogs OK, Number Limit
Read Less Info
Want to know what your home might be worth? Contact us for a FREE valuation!

Our team is ready to help you sell your home for the highest possible price ASAP

Bought with Paul J Douglas • Keller Williams Realty Devon-Wayne

"My job is to find and attract mastery-based agents to the office, protect the culture, and make sure everyone is happy! "






