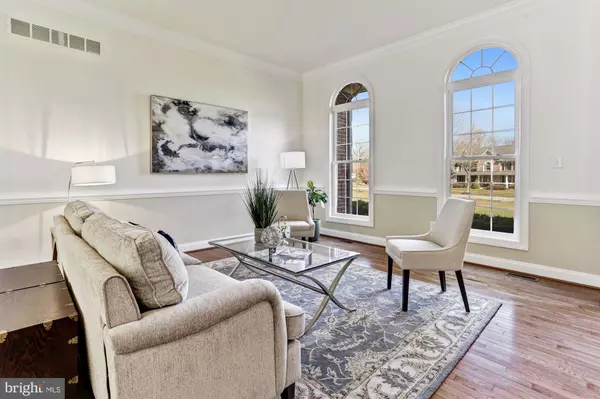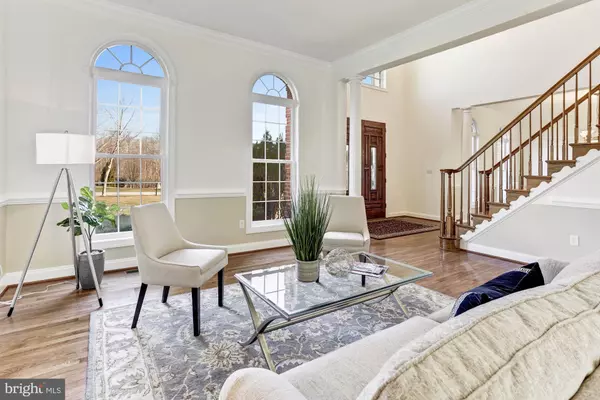$892,000
$925,000
3.6%For more information regarding the value of a property, please contact us for a free consultation.
5 Beds
6 Baths
6,900 SqFt
SOLD DATE : 05/28/2020
Key Details
Sold Price $892,000
Property Type Single Family Home
Sub Type Detached
Listing Status Sold
Purchase Type For Sale
Square Footage 6,900 sqft
Price per Sqft $129
Subdivision None Available
MLS Listing ID MDHW274706
Sold Date 05/28/20
Style Colonial
Bedrooms 5
Full Baths 5
Half Baths 1
HOA Fees $30/qua
HOA Y/N Y
Abv Grd Liv Area 5,100
Originating Board BRIGHT
Year Built 2005
Annual Tax Amount $13,945
Tax Year 2020
Lot Size 0.976 Acres
Acres 0.98
Property Description
A SPECIAL LIFESTYLE IN HOWARD COUNTY Pristine and well maintained, this luxury Howard County residence shows like a model home. Boasting new carpet, paint and granite in 2019, this is truly move-in ready.Extend a warm welcome and enjoy family and friends with endless entertaining venue options. A classical entry and dramatic two-story foyer and stair are sided by living and dining formals. Elegantly defined by architectural columns and gleaming hardwood floors, the open plan unfolds seamlessly to a custom eat-in kitchen with wrap-around cabinetry. The kitchen, island and breakfast area are at the center of a thoughtful open plan design with adjacencies to the two story great room, secondary open stair, sun room and exterior dining patio. Extraordinary sun-filled spaces are a hallmark enhancing of this lovely residence including the spacious main level master suite and study.Upstairs, the loft and landings are bathed in the light from the clerestory Palladian window in the foyer and from three additional arched windows like it that soar above the great room along with the stone fireplace. An upper level second master suite and sitting area are followed by three additional en-suite bedrooms, a loft area and bonus den.Downstairs, the recreation room and fireplace will come alive with gatherings and activities that can alternate with the billiards and game area or the theater and bar area. . Situated perfectly near top rated Howard County Schools, parks and athletics, this like-new home is guaranteed to impress the most discerning buyer. Come home to a very special lifestyle at 1734 Archers Glen.
Location
State MD
County Howard
Zoning RCDEO
Rooms
Other Rooms Living Room, Dining Room, Primary Bedroom, Sitting Room, Bedroom 3, Bedroom 4, Bedroom 5, Kitchen, Family Room, Den, Basement, Foyer, Breakfast Room, Study, Sun/Florida Room, Great Room, Laundry, Loft, Office, Recreation Room, Storage Room
Basement Connecting Stairway, Daylight, Partial, Full, Fully Finished, Heated, Improved, Interior Access, Outside Entrance, Rear Entrance, Sump Pump, Walkout Stairs, Windows
Main Level Bedrooms 1
Interior
Interior Features Attic, Bar, Breakfast Area, Carpet, Ceiling Fan(s), Chair Railings, Crown Moldings, Dining Area, Double/Dual Staircase, Entry Level Bedroom, Floor Plan - Open, Formal/Separate Dining Room, Kitchen - Gourmet, Kitchen - Island, Kitchen - Table Space, Kitchenette, Primary Bath(s), Recessed Lighting, Upgraded Countertops, Walk-in Closet(s), Wet/Dry Bar, Wood Floors
Hot Water Propane
Heating Forced Air, Heat Pump(s)
Cooling Ceiling Fan(s), Central A/C
Flooring Carpet, Ceramic Tile, Concrete, Hardwood, Laminated
Fireplaces Number 2
Fireplaces Type Gas/Propane, Stone
Equipment Cooktop, Dishwasher, Disposal, Dryer, Energy Efficient Appliances, Exhaust Fan, Freezer, Icemaker, Microwave, Oven - Double, Oven - Self Cleaning, Oven/Range - Gas, Refrigerator, Stainless Steel Appliances, Washer, Washer - Front Loading, Water Dispenser, Water Heater
Fireplace Y
Window Features Bay/Bow,Insulated,Palladian,Screens,Vinyl Clad
Appliance Cooktop, Dishwasher, Disposal, Dryer, Energy Efficient Appliances, Exhaust Fan, Freezer, Icemaker, Microwave, Oven - Double, Oven - Self Cleaning, Oven/Range - Gas, Refrigerator, Stainless Steel Appliances, Washer, Washer - Front Loading, Water Dispenser, Water Heater
Heat Source Propane - Owned
Laundry Main Floor
Exterior
Exterior Feature Patio(s)
Garage Garage - Side Entry, Garage Door Opener, Inside Access
Garage Spaces 3.0
Waterfront N
Water Access N
View Garden/Lawn, Trees/Woods
Roof Type Architectural Shingle
Accessibility Other
Porch Patio(s)
Parking Type Attached Garage, Driveway
Attached Garage 3
Total Parking Spaces 3
Garage Y
Building
Lot Description Backs to Trees, Front Yard, Landscaping, Partly Wooded, Rear Yard
Story 3+
Sewer Septic Exists
Water Well
Architectural Style Colonial
Level or Stories 3+
Additional Building Above Grade, Below Grade
Structure Type 2 Story Ceilings,9'+ Ceilings,Dry Wall,High,Tray Ceilings,Vaulted Ceilings
New Construction N
Schools
Elementary Schools West Friendship
Middle Schools Mount View
High Schools Marriotts Ridge
School District Howard County Public School System
Others
Senior Community No
Tax ID 1403341151
Ownership Fee Simple
SqFt Source Assessor
Security Features Main Entrance Lock,Security System,Smoke Detector
Special Listing Condition Standard
Read Less Info
Want to know what your home might be worth? Contact us for a FREE valuation!

Our team is ready to help you sell your home for the highest possible price ASAP

Bought with Robert J Chew • Berkshire Hathaway HomeServices PenFed Realty

"My job is to find and attract mastery-based agents to the office, protect the culture, and make sure everyone is happy! "






