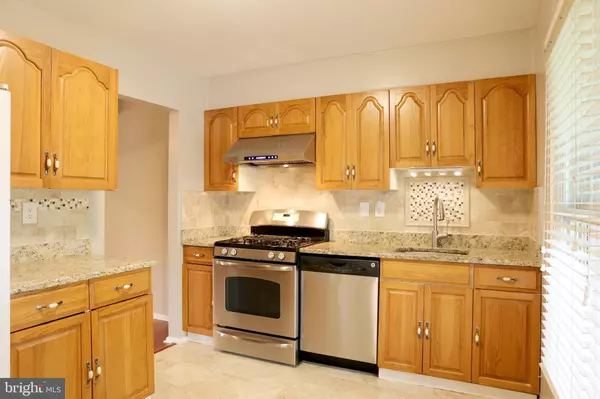$561,900
$559,900
0.4%For more information regarding the value of a property, please contact us for a free consultation.
4 Beds
3 Baths
2,006 SqFt
SOLD DATE : 09/01/2021
Key Details
Sold Price $561,900
Property Type Townhouse
Sub Type Interior Row/Townhouse
Listing Status Sold
Purchase Type For Sale
Square Footage 2,006 sqft
Price per Sqft $280
Subdivision Rockshire Townhomes
MLS Listing ID MDMC2006284
Sold Date 09/01/21
Style Colonial
Bedrooms 4
Full Baths 2
Half Baths 1
HOA Fees $73/mo
HOA Y/N Y
Abv Grd Liv Area 1,496
Originating Board BRIGHT
Year Built 1971
Annual Tax Amount $6,303
Tax Year 2020
Lot Size 1,606 Sqft
Acres 0.04
Property Description
OFFER DEADLINE WED 7/4 @6PM BUYER'S FINANCIAL SHEET IS REQUIRED. Welcome to this beautiful and spacious 4 BR, 2.5 BA townhome on a QUIET and FRIENDLY community in WOOTTON school cluster. Best value & LARGEST model in subdivision. The main level living spaces include a renovated table-space kitchen with granite countertops and oversized front window, powder room, formal dining room, and EXPANSIVE living room with 11-foot ceiling and Brazilian-cherry hardwood floors. The upper level has 4 bedrooms and 2 renovated bathrooms. The master includes WALK-IN CLOSET and en-suite bath with shower jets sprays. Bright WALK-OUT BASEMENT has a large recreation room with slider to the patio and fenced back yard. Additionally, the lower level includes an ample utility/storage/laundry room. Recently replaced HVAC system/ windows/ roof/ gas water heater, new attic insulation for energy saving, fresh paint throughout. Two assigned parking spaces. Community pool, playgrounds, tennis, basketball court, biking and running trails. Walking distance to Wootton HS, short drive to I-270, and downtown Rockvilles metro. GREAT LOCATION! Showings start from Thursday 7/29, Follow Covid-19 guidelines. If any of your parties with Covid synonyms please do not show. Mask is required on showings.
Location
State MD
County Montgomery
Zoning R90
Rooms
Basement Daylight, Full, Fully Finished, Outside Entrance, Walkout Level
Interior
Interior Features Floor Plan - Traditional, Formal/Separate Dining Room, Kitchen - Eat-In, Kitchen - Table Space, Upgraded Countertops
Hot Water Natural Gas
Heating Central
Cooling Central A/C
Flooring Hardwood
Equipment Dishwasher, Disposal, Dryer, Exhaust Fan, Refrigerator, Stove, Washer
Appliance Dishwasher, Disposal, Dryer, Exhaust Fan, Refrigerator, Stove, Washer
Heat Source Natural Gas
Laundry Basement
Exterior
Exterior Feature Patio(s)
Garage Spaces 2.0
Parking On Site 2
Fence Privacy
Utilities Available Water Available, Sewer Available, Electric Available, Natural Gas Available
Amenities Available Pool - Outdoor
Waterfront N
Water Access N
Accessibility Other
Porch Patio(s)
Total Parking Spaces 2
Garage N
Building
Story 3
Sewer Public Sewer
Water Public
Architectural Style Colonial
Level or Stories 3
Additional Building Above Grade, Below Grade
New Construction N
Schools
Elementary Schools Fallsmead
Middle Schools Robert Frost
High Schools Thomas S. Wootton
School District Montgomery County Public Schools
Others
HOA Fee Include Snow Removal,Trash,Common Area Maintenance
Senior Community No
Tax ID 160400245732
Ownership Fee Simple
SqFt Source Assessor
Special Listing Condition Standard
Read Less Info
Want to know what your home might be worth? Contact us for a FREE valuation!

Our team is ready to help you sell your home for the highest possible price ASAP

Bought with Yuanyuan Yuanyuan Liu • Prostage Realty, LLC

"My job is to find and attract mastery-based agents to the office, protect the culture, and make sure everyone is happy! "






