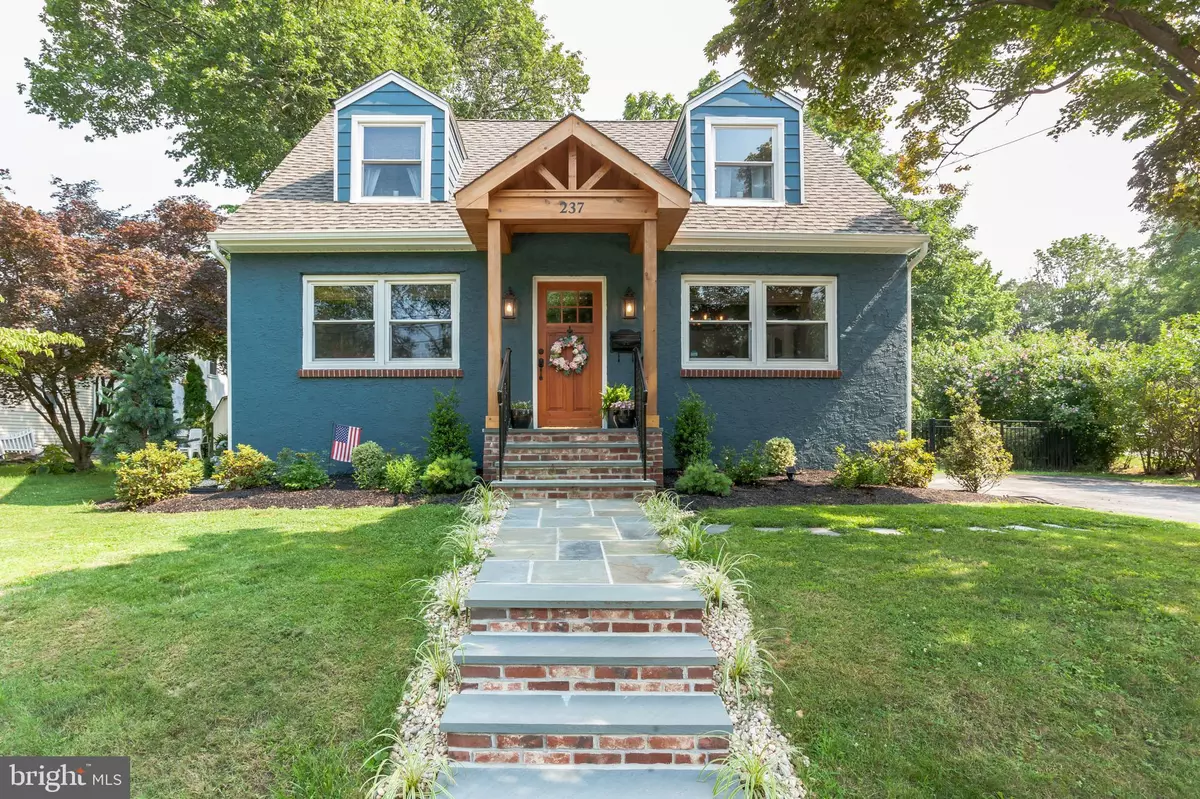$450,000
$450,000
For more information regarding the value of a property, please contact us for a free consultation.
4 Beds
2 Baths
1,750 SqFt
SOLD DATE : 09/30/2021
Key Details
Sold Price $450,000
Property Type Single Family Home
Sub Type Detached
Listing Status Sold
Purchase Type For Sale
Square Footage 1,750 sqft
Price per Sqft $257
Subdivision Langhorne Manor
MLS Listing ID PABU2000728
Sold Date 09/30/21
Style Cape Cod
Bedrooms 4
Full Baths 1
Half Baths 1
HOA Y/N N
Abv Grd Liv Area 1,386
Originating Board BRIGHT
Year Built 1930
Annual Tax Amount $3,683
Tax Year 2021
Lot Size 5,100 Sqft
Acres 0.12
Lot Dimensions 50.00 x 102.00
Property Description
Welcome to 237 E Richardson Ave! Located in desirable Langhorne Borough, this home has been completely upgraded inside and out! Upon arrival you will be wowed but the outstanding curb appeal that this home offers. Beautiful covered patio with impressive, professionally done hardscaping and landscaping. Enter through the gorgeous, natural wood front door and you will be in awe of the oak hardwood flooring that flows throughout the first floor. Exposed beams in the Living Room, Dining Room and Bonus Room. Half bath on main floor. Large, upgraded kitchen is perfect for entertaining and offers stainless steel appliances, white cabinetry, and an island with room for seating. Ample lighting in all rooms with replaced windows throughout. Head down to the newly finished, professionally waterproofed basement that offers a separate family room with fireplace. Separate bar area in basement has a 10ft quartz bar and additional counter and sink area. Sliding barn door leads to large storage/gym area and laundry. Upstairs new carpeting was installed in all 4 bedrooms in 2021. Both bathrooms have been remodeled. Central Air was installed in 2018. Gas heater replaced in 2018. Roof replaced in 2020. All new interior doors and freshly painted throughout. Adjacent lot is included in this sale, total combined lot size is 75x102. Walking distance to Langhorne Borough, Library and The Mayors Playground! So much love has gone into this home and it is now ready for it's new owners. Showings start Tuesday 7/20. Schedule your appointment, it will not last long!
Location
State PA
County Bucks
Area Langhorne Boro (10118)
Zoning R2
Rooms
Other Rooms Living Room, Dining Room, Bedroom 2, Bedroom 3, Bedroom 4, Kitchen, Family Room, Basement, Bedroom 1, Bonus Room, Full Bath, Half Bath
Basement Full, Interior Access, Outside Entrance, Partially Finished, Sump Pump
Interior
Interior Features Exposed Beams, Formal/Separate Dining Room, Kitchen - Island, Recessed Lighting, Tub Shower, Upgraded Countertops, Wet/Dry Bar, Wood Floors
Hot Water Electric
Heating Forced Air
Cooling Central A/C
Flooring Hardwood, Carpet, Other, Vinyl
Fireplaces Number 1
Fireplaces Type Electric, Brick, Insert
Equipment Dishwasher, Dryer, Microwave, Oven/Range - Gas, Refrigerator, Washer
Fireplace Y
Appliance Dishwasher, Dryer, Microwave, Oven/Range - Gas, Refrigerator, Washer
Heat Source Natural Gas
Laundry Basement
Exterior
Garage Spaces 3.0
Waterfront N
Water Access N
Accessibility None
Parking Type Driveway
Total Parking Spaces 3
Garage N
Building
Lot Description Additional Lot(s)
Story 2.5
Sewer Public Sewer
Water Public
Architectural Style Cape Cod
Level or Stories 2.5
Additional Building Above Grade, Below Grade
New Construction N
Schools
Elementary Schools Tawanka
Middle Schools Maple Point
High Schools Neshaminy
School District Neshaminy
Others
Senior Community No
Tax ID 18-004-227/18-004-226-001(LOT)
Ownership Fee Simple
SqFt Source Assessor
Acceptable Financing Conventional, FHA, VA
Listing Terms Conventional, FHA, VA
Financing Conventional,FHA,VA
Special Listing Condition Standard
Read Less Info
Want to know what your home might be worth? Contact us for a FREE valuation!

Our team is ready to help you sell your home for the highest possible price ASAP

Bought with Charles A. Kowalski III • Compass RE

"My job is to find and attract mastery-based agents to the office, protect the culture, and make sure everyone is happy! "






