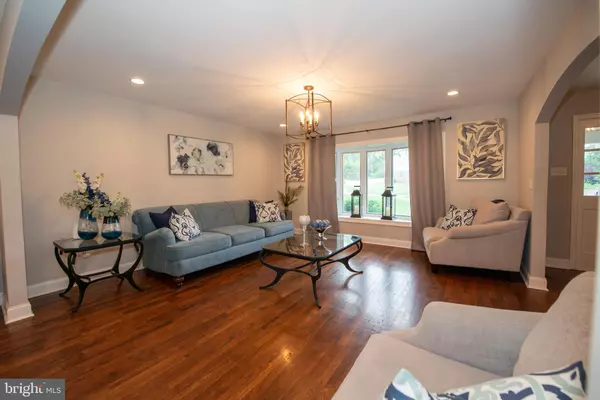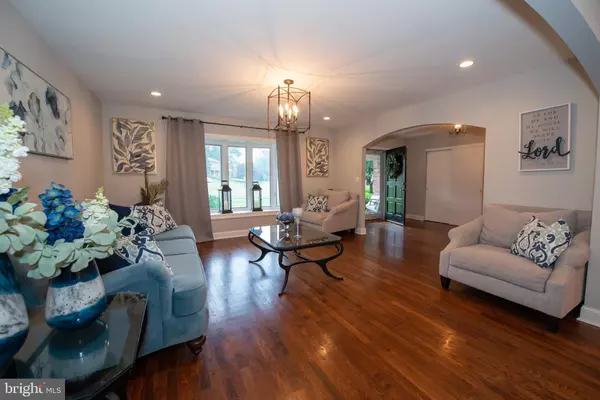$540,000
$494,900
9.1%For more information regarding the value of a property, please contact us for a free consultation.
4 Beds
3 Baths
3,188 SqFt
SOLD DATE : 08/30/2021
Key Details
Sold Price $540,000
Property Type Single Family Home
Sub Type Detached
Listing Status Sold
Purchase Type For Sale
Square Footage 3,188 sqft
Price per Sqft $169
Subdivision Oxford Manor
MLS Listing ID PAMC2004034
Sold Date 08/30/21
Style Split Level,Contemporary
Bedrooms 4
Full Baths 2
Half Baths 1
HOA Y/N N
Abv Grd Liv Area 2,588
Originating Board BRIGHT
Year Built 1973
Annual Tax Amount $6,562
Tax Year 2020
Lot Size 0.700 Acres
Acres 0.7
Lot Dimensions 74.00 x 0.00
Property Description
This home is the one youve been waiting for with an open floor plan with a gorgeous kitchen! Located in Towamencin township this beautiful 4 BR, 2.5 bath offers an amazing amount of living space and openness. Bring the party and pets as the property features a .70 acre wooded lot nestled at end of the cul-du-sac. Updated inside and out with neutral siding, brick front and covered front porch opens to a large foyer entry. The contiguous 1st floor is sure to appease with a large living room w/ bay window connecting to the dining area and kitchen. Complete with custom lighting upgraded millwork and neutral paint. The stunning gourmet kitchen offers high end cabinetry with the most beautiful quartz countertops!!! In addition to the centerpiece island youll also enjoy tile backsplash, pendant lighting, under and in-cabinet lighting, a wine rack, build in microwave drawer and stainless steel appliances. Off the kitchen is the convenient rear slider to an expansive two tier deck overlooking a peaceful backyard sanctuary. Just four steps down to relax and unwind in the enormous family room with white brick wood burning fireplace and an additional rear sliding door to the lower level deck - a perfect area for entertaining family & friends spring, summer and fall. This level also features the powder room, spacious laundry room and convenient access to the 2 car garage The master suite features dressing area, walk-in closet and private master bath. Three additional upstairs bedrooms and a second full bath complete the upstairs living level. The unfinished basement offers additional storage or other creative options. Just a few minutes to shopping, dining and major roads. Schedule your showing today!
Location
State PA
County Montgomery
Area Towamencin Twp (10653)
Zoning RES
Rooms
Other Rooms Living Room, Dining Room, Primary Bedroom, Bedroom 2, Bedroom 3, Bedroom 4, Kitchen, Family Room, Basement, Laundry
Basement Partial
Interior
Interior Features Ceiling Fan(s), Combination Kitchen/Dining, Carpet, Dining Area, Kitchen - Eat-In, Kitchen - Island, Recessed Lighting, Stall Shower, Walk-in Closet(s), Window Treatments, Wood Floors
Hot Water Natural Gas
Heating Forced Air
Cooling Central A/C
Fireplaces Number 1
Fireplaces Type Brick, Wood
Equipment Built-In Microwave, Dishwasher, Disposal, Dryer, ENERGY STAR Refrigerator, Oven - Self Cleaning, Oven/Range - Gas, Stainless Steel Appliances, Washer
Fireplace Y
Appliance Built-In Microwave, Dishwasher, Disposal, Dryer, ENERGY STAR Refrigerator, Oven - Self Cleaning, Oven/Range - Gas, Stainless Steel Appliances, Washer
Heat Source Natural Gas
Exterior
Parking Features Garage - Front Entry
Garage Spaces 4.0
Water Access N
Roof Type Architectural Shingle
Accessibility None
Attached Garage 2
Total Parking Spaces 4
Garage Y
Building
Lot Description Cul-de-sac, Corner, Level, Partly Wooded, Rear Yard, SideYard(s), Sloping
Story 3
Sewer Public Sewer
Water Public
Architectural Style Split Level, Contemporary
Level or Stories 3
Additional Building Above Grade, Below Grade
New Construction N
Schools
School District North Penn
Others
Senior Community No
Tax ID 53-00-04680-001
Ownership Fee Simple
SqFt Source Assessor
Special Listing Condition Standard
Read Less Info
Want to know what your home might be worth? Contact us for a FREE valuation!

Our team is ready to help you sell your home for the highest possible price ASAP

Bought with Joseph D'Alonzo • RE/MAX Action Realty-Horsham
"My job is to find and attract mastery-based agents to the office, protect the culture, and make sure everyone is happy! "






