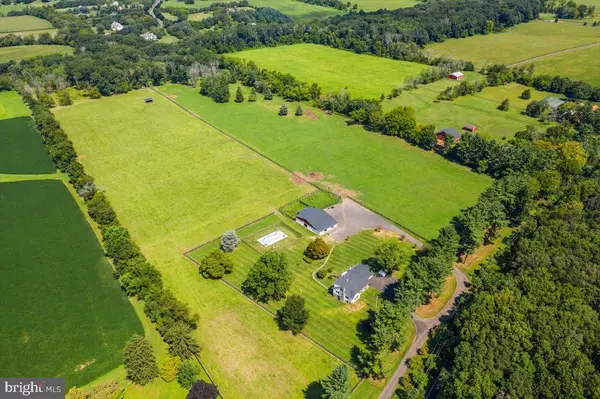$1,795,000
$1,795,000
For more information regarding the value of a property, please contact us for a free consultation.
5 Beds
4 Baths
2,322 SqFt
SOLD DATE : 12/01/2021
Key Details
Sold Price $1,795,000
Property Type Single Family Home
Sub Type Detached
Listing Status Sold
Purchase Type For Sale
Square Footage 2,322 sqft
Price per Sqft $773
Subdivision None Available
MLS Listing ID PABU2006004
Sold Date 12/01/21
Style Cape Cod
Bedrooms 5
Full Baths 4
HOA Y/N N
Abv Grd Liv Area 2,322
Originating Board BRIGHT
Year Built 1962
Annual Tax Amount $12,075
Tax Year 2021
Lot Size 36.730 Acres
Acres 36.73
Lot Dimensions 0.00 x 0.00
Property Description
Exceptional and diverse opportunity! Beautiful and gently rolling 36 acres, consisting of two parcels being sold together, is a working cattle farm and part of the prestigious properties of Elk Creek Farms. It is ideal for cattle or horses, but it also has potential to reconfigure the land to add more houses. Possibilities await in many forms. Equipped for cattle or as an equestrian facility, everything is there and first-class. The barn has 11 stalls plus 2 additional breeding stalls, there are open pastures, a riding arena with horse-walker, and exterior lighting. The charming and recently updated country home has three levels of sun-filled living spaces with a spectacular backdrop of seasonal, long-distance views. The home is completely remodeled and has a chef’s dream kitchen, with many features, and the four elegant bathrooms enhance the appeal of this special home. An open floor plan makes entertaining easy and the first-floor primary bedroom/bath suite is a sought-after amenity. A great room, dining room, laundry and another bedroom and full bathroom complete that level. Upstairs are two spacious bedrooms and a full bath plus two bonus finished areas. The lower level is a self-contained living area with a separate at grade level entrance. Featuring a huge great room with floor-to-ceiling stone fireplace, it has a complete kitchen and bath and additional room for finishing or storage. Great for multi-generational use or guests or to suit your lifestyle and needs. This wonderful home also has a 2-car attached garage, large rear patio and a beautiful in-ground pool plus mature trees and plantings. Work, play, relax, and enjoy the best of farm and country living in Upper Makefield, Bucks County. Council Rock School District, proximity to commuting to Philadelphia, NY, NJ, Princeton and to all the dining, shopping, recreational and cultural amenities of the area. This property is also listed as Land (MLS# PABU2006020 ) Co-broker is related to seller.
Location
State PA
County Bucks
Area Upper Makefield Twp (10147)
Zoning CM
Rooms
Other Rooms Living Room, Dining Room, Primary Bedroom, Bedroom 2, Bedroom 3, Kitchen, Great Room, Laundry, Primary Bathroom, Full Bath, Additional Bedroom
Basement Fully Finished, Heated, Interior Access, Outside Entrance, Walkout Level
Main Level Bedrooms 2
Interior
Interior Features 2nd Kitchen, Entry Level Bedroom, Floor Plan - Open, Kitchen - Island, Kitchen - Gourmet
Hot Water Electric
Heating Forced Air
Cooling Central A/C
Flooring Hardwood, Ceramic Tile
Fireplaces Number 1
Fireplaces Type Stone
Fireplace Y
Heat Source Oil
Exterior
Exterior Feature Patio(s)
Garage Additional Storage Area, Garage - Front Entry, Inside Access, Oversized
Garage Spaces 13.0
Fence Wood, Fully
Pool In Ground
Waterfront N
Water Access N
View Pasture
Accessibility None
Porch Patio(s)
Parking Type Driveway, Parking Lot, Attached Garage
Attached Garage 2
Total Parking Spaces 13
Garage Y
Building
Lot Description Rural, Subdivision Possible
Story 3
Sewer On Site Septic
Water Well
Architectural Style Cape Cod
Level or Stories 3
Additional Building Above Grade
New Construction N
Schools
School District Council Rock
Others
Senior Community No
Tax ID 47-001-003 AND 47-001-003-002
Ownership Fee Simple
SqFt Source Estimated
Acceptable Financing Cash, Conventional
Horse Property Y
Horse Feature Stable(s), Paddock
Listing Terms Cash, Conventional
Financing Cash,Conventional
Special Listing Condition Standard
Read Less Info
Want to know what your home might be worth? Contact us for a FREE valuation!

Our team is ready to help you sell your home for the highest possible price ASAP

Bought with John Menno • BHHS Fox & Roach-Newtown

"My job is to find and attract mastery-based agents to the office, protect the culture, and make sure everyone is happy! "






