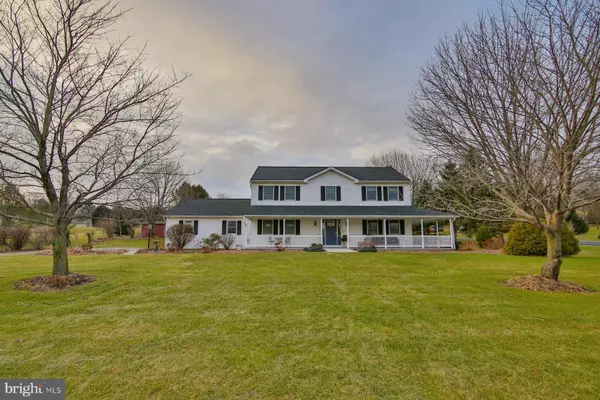$380,000
$389,000
2.3%For more information regarding the value of a property, please contact us for a free consultation.
4 Beds
3 Baths
2,592 SqFt
SOLD DATE : 04/30/2020
Key Details
Sold Price $380,000
Property Type Single Family Home
Sub Type Detached
Listing Status Sold
Purchase Type For Sale
Square Footage 2,592 sqft
Price per Sqft $146
Subdivision Bushkill Township
MLS Listing ID PANH105946
Sold Date 04/30/20
Style Colonial
Bedrooms 4
Full Baths 2
Half Baths 1
HOA Y/N N
Abv Grd Liv Area 2,592
Originating Board BRIGHT
Year Built 1991
Annual Tax Amount $7,722
Tax Year 2020
Lot Size 1.100 Acres
Acres 1.1
Lot Dimensions 0.00 x 0.00
Property Description
Own this beautiful 4 bedroom, 2.5 baths, home located in the lovely Beaver Run subdivision in Bushkill Twp. This corner lot home boasts over an acre of manicured landscaping showcasing the large wraparound porch. Upon entering, you will find Berber style carpeting and hardwood floors throughout the home. The formal dining area opens to the upgraded kitchen with white custom maple cabinets and granite counter tops that compliment the tile back-splash. Adjacent to this open concept kitchen is the living room area with a brick fireplace and active coal stove insert for those cold winter nights. Entertain guests in the added sun room with Australian cypress flooring, Pella brand windows and doors with in-window blinds. The Master bedroom has plenty of space, walk in closet, and beautiful en-suite master bath in addition to the ample sized 3 additional bedrooms. So much more, but not enough space to list all of the benefits of this home here... Schedule your showing today!
Location
State PA
County Northampton
Area Bushkill Twp (12406)
Zoning RA
Rooms
Other Rooms Living Room, Dining Room, Primary Bedroom, Bedroom 2, Bedroom 3, Kitchen, Foyer, Bedroom 1, Sun/Florida Room, Laundry, Office, Bathroom 1, Primary Bathroom, Half Bath
Basement Full
Interior
Interior Features Attic, Combination Kitchen/Living, Formal/Separate Dining Room, Kitchen - Island, Primary Bath(s), Upgraded Countertops, Walk-in Closet(s)
Heating Forced Air
Cooling Central A/C
Flooring Hardwood, Carpet, Vinyl, Tile/Brick
Fireplaces Number 1
Fireplaces Type Insert
Equipment Built-In Microwave, Dishwasher, Oven/Range - Electric
Fireplace Y
Appliance Built-In Microwave, Dishwasher, Oven/Range - Electric
Heat Source Electric, Propane - Leased
Laundry Hookup, Main Floor
Exterior
Exterior Feature Wrap Around, Porch(es), Deck(s), Patio(s)
Garage Garage Door Opener, Inside Access, Garage - Side Entry
Garage Spaces 2.0
Waterfront N
Water Access N
View Garden/Lawn, Street
Roof Type Asphalt
Accessibility None
Porch Wrap Around, Porch(es), Deck(s), Patio(s)
Parking Type Attached Garage, Driveway, Off Street
Attached Garage 2
Total Parking Spaces 2
Garage Y
Building
Lot Description Corner
Story 2
Sewer On Site Septic
Water Well
Architectural Style Colonial
Level or Stories 2
Additional Building Above Grade, Below Grade
New Construction N
Schools
School District Nazareth Area
Others
Senior Community No
Tax ID H7-6-20-0406
Ownership Fee Simple
SqFt Source Assessor
Acceptable Financing Cash, Conventional, FHA, USDA
Listing Terms Cash, Conventional, FHA, USDA
Financing Cash,Conventional,FHA,USDA
Special Listing Condition Standard
Read Less Info
Want to know what your home might be worth? Contact us for a FREE valuation!

Our team is ready to help you sell your home for the highest possible price ASAP

Bought with Non Member • Non Subscribing Office

"My job is to find and attract mastery-based agents to the office, protect the culture, and make sure everyone is happy! "






