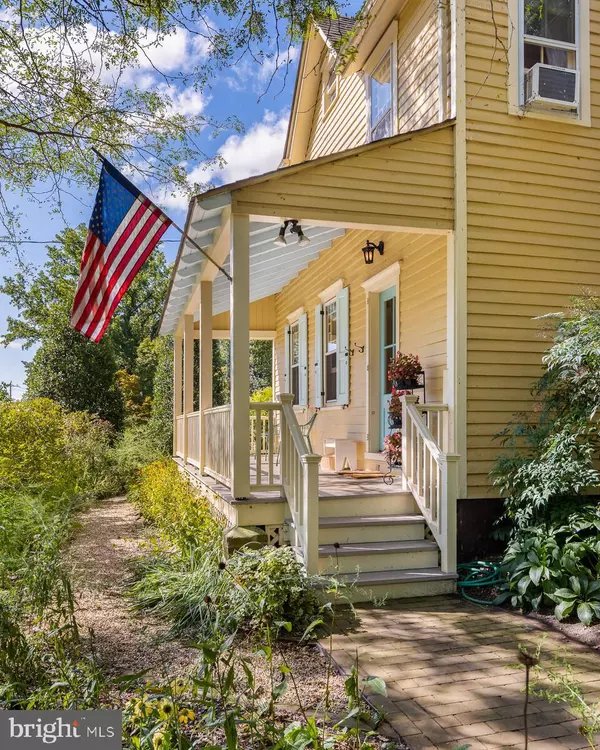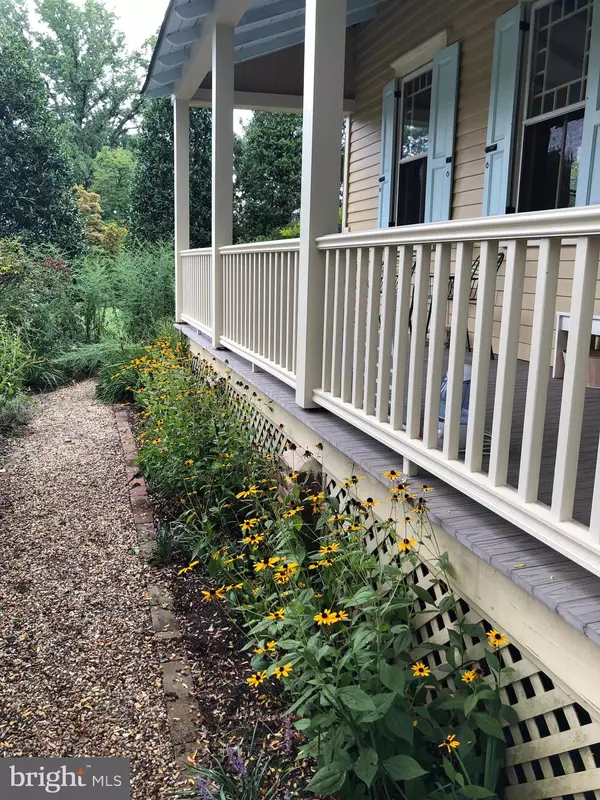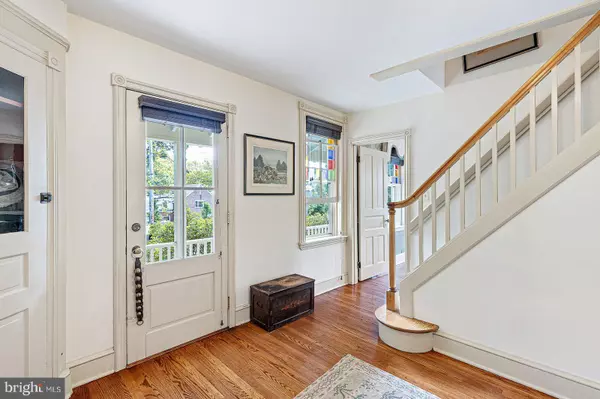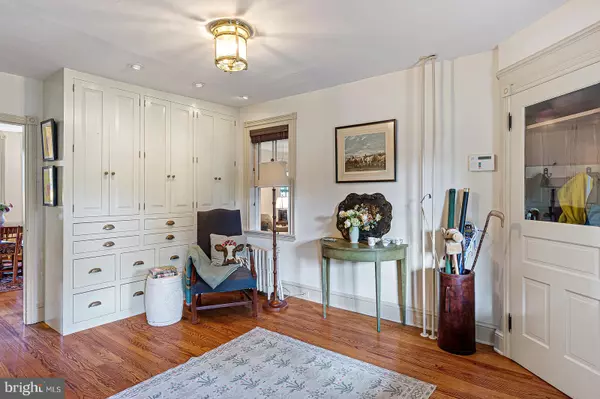$425,000
$419,900
1.2%For more information regarding the value of a property, please contact us for a free consultation.
3 Beds
2 Baths
2,025 SqFt
SOLD DATE : 10/29/2021
Key Details
Sold Price $425,000
Property Type Single Family Home
Sub Type Detached
Listing Status Sold
Purchase Type For Sale
Square Footage 2,025 sqft
Price per Sqft $209
Subdivision Westhaven
MLS Listing ID DENC2006700
Sold Date 10/29/21
Style Farmhouse/National Folk
Bedrooms 3
Full Baths 2
HOA Fees $4/ann
HOA Y/N Y
Abv Grd Liv Area 2,025
Originating Board BRIGHT
Year Built 1888
Annual Tax Amount $2,648
Tax Year 2021
Lot Size 0.290 Acres
Acres 0.29
Lot Dimensions 100.00 x 125.00
Property Description
Beautiful 1880's farmhouse in Greenville! This lovely home was the original farmhouse for Westhaven and West Park and has been lovingly restored, renovated & expanded by the current owner. Every detail has been meticulously thought out to match the character of the original house including the beautiful gardens. The recently re-built front porch frames the original section of the house and serves as a charming spot to view the front garden and watch the yellow finches, hummingbirds, butterflies and lightning bugs that visit. The charm continues inside the home with the welcoming front foyer that features a large wall of custom built-in cabinetry and a hall closet for plenty of storage space. Adjacent to the foyer is a beautiful dining room with easy access to the eat-in kitchen. The kitchen features newer appliances, built-in shelves for extra storage or display, new flooring and a secondary door that leads to the side and back yards. The cozy 1st floor library offers 3 walls of built-in shelves. In 2013, the 2-story addition was added to the home providing a beautiful, large living room with a wood burning fireplace and rear door to the newly installed brick patio. The 2nd floor houses 3 bedrooms and 2 full baths that include the spacious master suite addition. The master suite features a large bathroom with custom tiled shower and separate dressing area with 2 large closets. The laundry has also been moved to the 2nd floor for an added convenience. Both secondary bedrooms offer double closets, and the 2nd full bath has been recently updated. Hardwood floors are present thru-out the home with heart pine floors on the 2nd floor. The exterior of this home is as equally impressive as the interior with lovely gardens thru-out the property that have been professionally designed with plants native to Delaware and certified as a natural habitat. Stone walk-ways, brick pavers and natural paths lead you thru the gardens to enjoy the flowers that cascade through the seasons starting in early Spring with 100's of daffodils and woodland violets. Late Spring brings flowering trees & shrubs such as dogwoods, service berries and blueberries. Bouquets of black-eyed Susan's, Coneflower, Phlox and Goldenrod continue into the Summer months. Additional notable updates include: Roof replaced in 2008, vinyl siding removed, original wood siding repaired and painted, furnace replaced in 2013, front porch re-built 1 year ago with cedar posts and railings and maintenance free flooring, brick patio installed 1 year ago, two story addition in 2013, driveway parking and large storage shed. An absolutely wonderful home ready for its next chapter!
Location
State DE
County New Castle
Area Hockssn/Greenvl/Centrvl (30902)
Zoning NC6.5
Rooms
Other Rooms Living Room, Dining Room, Primary Bedroom, Bedroom 2, Kitchen, Library, Foyer, Bedroom 1, Other, Primary Bathroom
Basement Partial
Interior
Interior Features Ceiling Fan(s), Stain/Lead Glass
Hot Water Oil
Heating Hot Water
Cooling Window Unit(s)
Flooring Wood, Fully Carpeted
Fireplaces Number 1
Fireplaces Type Wood
Equipment Oven - Self Cleaning, Dishwasher, Disposal
Fireplace Y
Appliance Oven - Self Cleaning, Dishwasher, Disposal
Heat Source Oil
Laundry Upper Floor
Exterior
Exterior Feature Deck(s), Patio(s), Porch(es)
Garage Spaces 2.0
Fence Other
Utilities Available Cable TV
Waterfront N
Water Access N
View Garden/Lawn
Roof Type Shingle
Accessibility None
Porch Deck(s), Patio(s), Porch(es)
Total Parking Spaces 2
Garage N
Building
Lot Description Rear Yard
Story 2
Foundation Stone, Brick/Mortar
Sewer Public Sewer
Water Public
Architectural Style Farmhouse/National Folk
Level or Stories 2
Additional Building Above Grade, Below Grade
New Construction N
Schools
School District Red Clay Consolidated
Others
HOA Fee Include Snow Removal
Senior Community No
Tax ID 07-033.30-019
Ownership Fee Simple
SqFt Source Assessor
Security Features Security System
Acceptable Financing Conventional
Horse Property N
Listing Terms Conventional
Financing Conventional
Special Listing Condition Standard
Read Less Info
Want to know what your home might be worth? Contact us for a FREE valuation!

Our team is ready to help you sell your home for the highest possible price ASAP

Bought with Rose M Bloom • Long & Foster Real Estate, Inc.

"My job is to find and attract mastery-based agents to the office, protect the culture, and make sure everyone is happy! "






