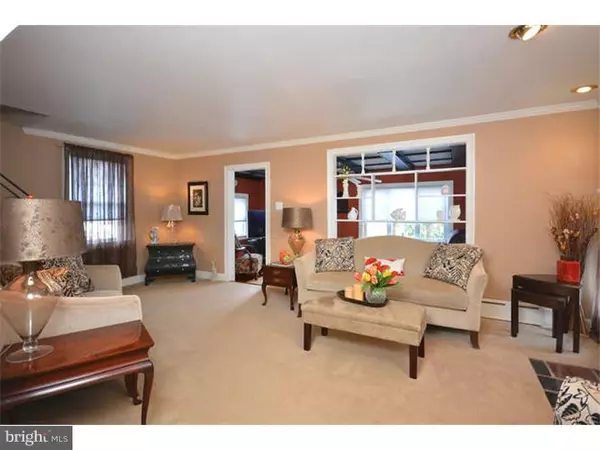$380,000
$374,900
1.4%For more information regarding the value of a property, please contact us for a free consultation.
3 Beds
2 Baths
2,380 SqFt
SOLD DATE : 02/21/2020
Key Details
Sold Price $380,000
Property Type Single Family Home
Sub Type Detached
Listing Status Sold
Purchase Type For Sale
Square Footage 2,380 sqft
Price per Sqft $159
Subdivision None Available
MLS Listing ID PADE478330
Sold Date 02/21/20
Style Colonial
Bedrooms 3
Full Baths 2
HOA Y/N N
Abv Grd Liv Area 2,380
Originating Board BRIGHT
Year Built 1928
Annual Tax Amount $7,544
Tax Year 2019
Lot Size 0.260 Acres
Acres 0.26
Lot Dimensions 50X240
Property Description
Exceptional Havertown Colonial that truly shows pride of ownership! Sitting on a double deep lot this home will not disappoint and shows better then the photos and video tour. Through the front door and into a cozy den w/open wall viewing into the comfortable, spacious & entertaining living room w/converted gas fireplace & arched windows to each side & recessed lighting. Then into the formal dining room w/crown molding & custom built-in china closet w/accent lighting where you can seat the entire family for those special occasions. Enter on through into the chef's kitchen to prepare those wonderful meals and then enjoy coffee just past in the breakfast room addition flooded w/natural light and views of the rear yard and in-ground pool area w/access onto the rear deck. Just a skip and jump to the new YMCA, this home also features hardwood flooring throughout & premium carpeting, partially finished walk out basement w/shower & half bath, walk-up attic w/heat for your possibilities & 1 car detached garage. Don't miss this opportunity!!!
Location
State PA
County Delaware
Area Haverford Twp (10422)
Zoning RESIDENTIAL
Rooms
Other Rooms Living Room, Dining Room, Primary Bedroom, Bedroom 2, Kitchen, Family Room, Bedroom 1, Laundry, Attic
Basement Full
Interior
Interior Features Ceiling Fan(s), Dining Area
Hot Water Natural Gas
Heating Radiator
Cooling Window Unit(s)
Flooring Wood, Fully Carpeted
Fireplaces Number 1
Fireplaces Type Gas/Propane
Fireplace Y
Window Features Bay/Bow
Heat Source Natural Gas
Laundry Lower Floor
Exterior
Exterior Feature Deck(s)
Garage Garage - Front Entry
Garage Spaces 5.0
Fence Other
Pool In Ground
Utilities Available Cable TV
Waterfront N
Water Access N
Roof Type Pitched
Accessibility None
Porch Deck(s)
Parking Type Detached Garage, Driveway
Total Parking Spaces 5
Garage Y
Building
Story 2
Sewer Public Sewer
Water Public
Architectural Style Colonial
Level or Stories 2
Additional Building Above Grade
New Construction N
Schools
Elementary Schools Lynnewood
Middle Schools Haverford
High Schools Haverford Senior
School District Haverford Township
Others
Senior Community No
Tax ID 22-03-00113-00
Ownership Fee Simple
SqFt Source Assessor
Acceptable Financing Conventional, Cash
Listing Terms Conventional, Cash
Financing Conventional,Cash
Special Listing Condition Standard
Read Less Info
Want to know what your home might be worth? Contact us for a FREE valuation!

Our team is ready to help you sell your home for the highest possible price ASAP

Bought with Gary A Mercer Sr. • KW Greater West Chester

"My job is to find and attract mastery-based agents to the office, protect the culture, and make sure everyone is happy! "






