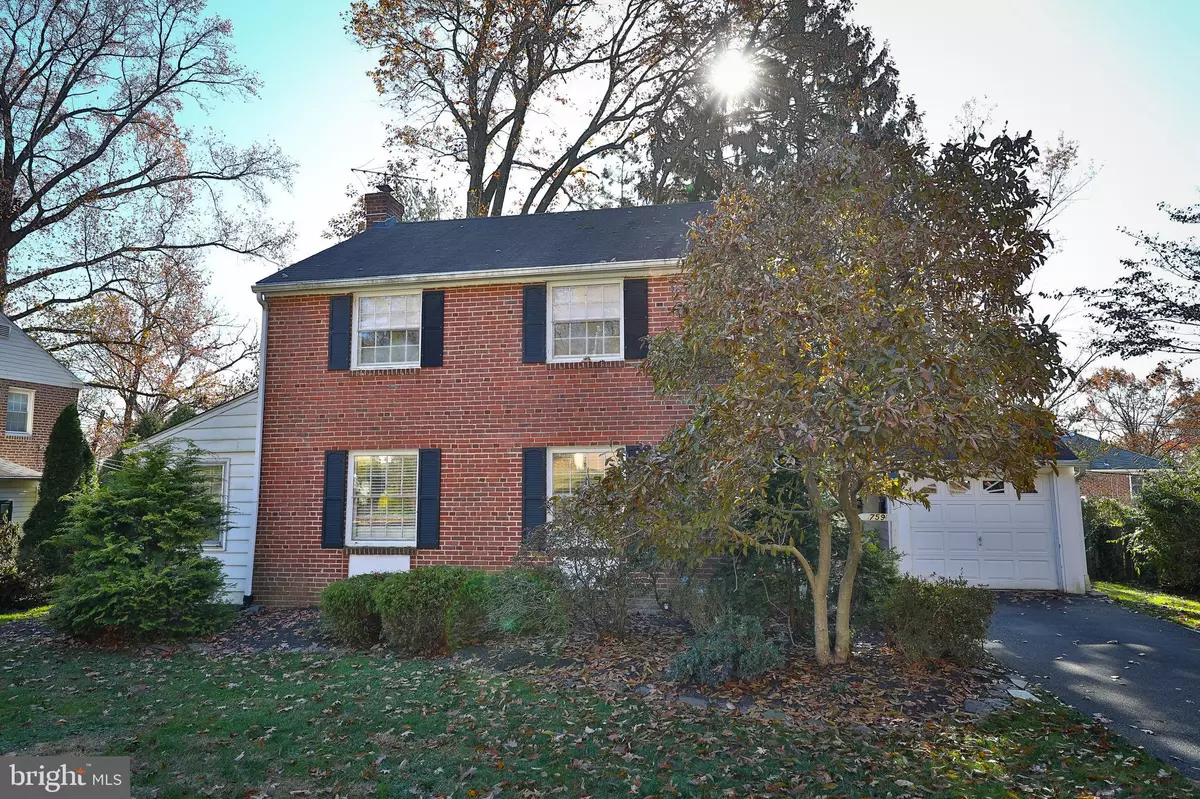$325,000
$335,000
3.0%For more information regarding the value of a property, please contact us for a free consultation.
3 Beds
2 Baths
1,376 SqFt
SOLD DATE : 02/27/2020
Key Details
Sold Price $325,000
Property Type Single Family Home
Sub Type Detached
Listing Status Sold
Purchase Type For Sale
Square Footage 1,376 sqft
Price per Sqft $236
Subdivision Glenside
MLS Listing ID PAMC631296
Sold Date 02/27/20
Style Colonial
Bedrooms 3
Full Baths 1
Half Baths 1
HOA Y/N N
Abv Grd Liv Area 1,376
Originating Board BRIGHT
Year Built 1942
Annual Tax Amount $4,987
Tax Year 2020
Lot Size 6,500 Sqft
Acres 0.15
Lot Dimensions 65.00 x 0.00
Property Description
Welcome to this terrific home in Glenside- Abington Township, This home is located adjacent to the Township Bird Sanctuary on a pleasant one way street. this is a perfect home for familiies with children attending any of the K-12 Abington schools or those who take public transportation , as both are at the corner of the street. This brick home (and the classic black shutters) is set back off the street with a driveway with plenty of room for up to 3 cars plus a one car garage. The front door is located off the breezeway and enters into the Living Room.From the Breezeway you can also enter another the brand new Kitchen/ Great room. The kitchen has lovely marble counter tops and a custom back splash , numerous cabinets, terrific counter space, Stainless steel appliances and a gas 4 burner stove with an added griddle burner There is a big dining room table and chairs and also the counter is oversized allowing for additional stools. Completing the first floor is a great gathering room with a wood stove, custom bar, window seat and a fantastic Barn door that can be slid shut for privacy. This room has French Doors that open to the fenced private rear yard with with a lovely patio for living or entertaining.The second floor holds 3 nice sized bedrooms, a full hall bath, and a pulldown staircase to access the attic storage.The basement is the full "footprint" of the other levels. this level holds a large family room with a very large playroom, laundry, and powder room Agent must accompany Buyers for the totality of all Inspections.
Location
State PA
County Montgomery
Area Abington Twp (10630)
Zoning T
Rooms
Other Rooms Living Room, Bedroom 2, Bedroom 3, Family Room, Bedroom 1, Great Room, Laundry
Basement Full
Interior
Interior Features Attic, Bar, Floor Plan - Traditional, Kitchen - Eat-In, Tub Shower, Wood Floors
Hot Water Natural Gas
Heating Forced Air
Cooling Central A/C
Equipment Dishwasher, Dryer - Gas, Oven - Single, Oven/Range - Gas
Fireplace N
Window Features Double Hung
Appliance Dishwasher, Dryer - Gas, Oven - Single, Oven/Range - Gas
Heat Source Natural Gas
Laundry Basement
Exterior
Exterior Feature Porch(es)
Garage Garage - Front Entry
Garage Spaces 4.0
Fence Fully, Wood
Waterfront N
Water Access N
View Garden/Lawn
Street Surface Black Top
Accessibility None
Porch Porch(es)
Road Frontage Boro/Township
Parking Type Driveway, Off Street, Detached Garage
Total Parking Spaces 4
Garage Y
Building
Lot Description Level, Open, Private, Rear Yard
Story 3+
Sewer Public Sewer
Water Public
Architectural Style Colonial
Level or Stories 3+
Additional Building Above Grade, Below Grade
New Construction N
Schools
Elementary Schools Copper Beech E.S.
Middle Schools Ab Jr
High Schools Abington
School District Abington
Others
Pets Allowed N
Senior Community No
Tax ID 30-00-06848-007
Ownership Fee Simple
SqFt Source Assessor
Acceptable Financing Cash, Conventional, FHA
Horse Property N
Listing Terms Cash, Conventional, FHA
Financing Cash,Conventional,FHA
Special Listing Condition Standard
Read Less Info
Want to know what your home might be worth? Contact us for a FREE valuation!

Our team is ready to help you sell your home for the highest possible price ASAP

Bought with Larry Rosenthal • BHHS Fox & Roach-Blue Bell

"My job is to find and attract mastery-based agents to the office, protect the culture, and make sure everyone is happy! "






