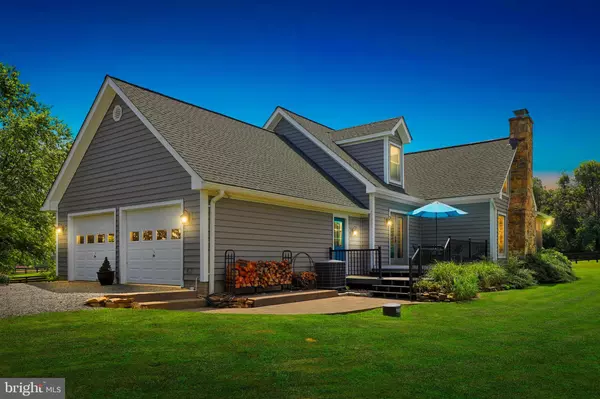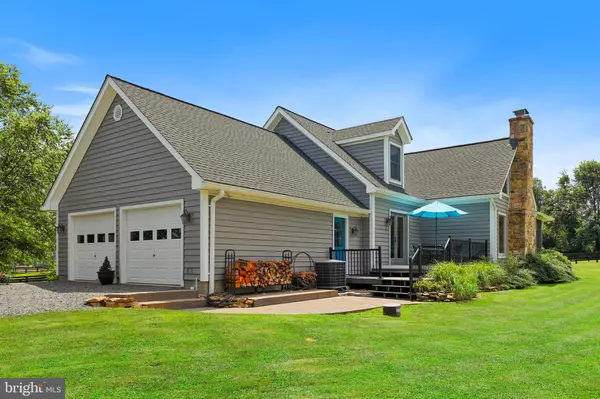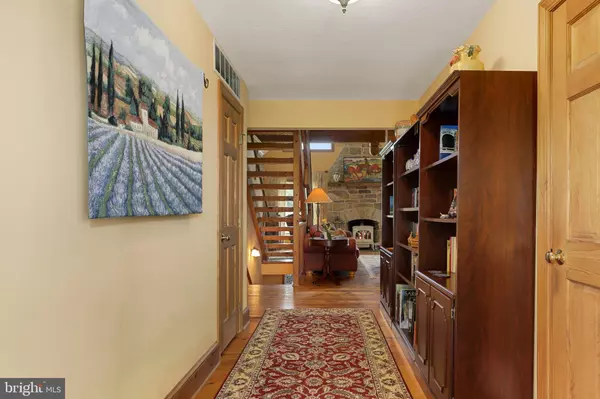$1,105,000
$1,100,000
0.5%For more information regarding the value of a property, please contact us for a free consultation.
3 Beds
3 Baths
2,312 SqFt
SOLD DATE : 09/08/2021
Key Details
Sold Price $1,105,000
Property Type Single Family Home
Sub Type Detached
Listing Status Sold
Purchase Type For Sale
Square Footage 2,312 sqft
Price per Sqft $477
Subdivision None Available
MLS Listing ID VALO2002302
Sold Date 09/08/21
Style Colonial
Bedrooms 3
Full Baths 2
Half Baths 1
HOA Y/N N
Abv Grd Liv Area 2,312
Originating Board BRIGHT
Year Built 1999
Annual Tax Amount $4,799
Tax Year 2021
Lot Size 29.100 Acres
Acres 29.1
Property Description
Majestic 29 acre farm/equestrian property with panoramic views of the Short Hill Mountain Range. Enter this delightful 3 bedroom home with a primary suite on the main level. Primary suite has a walk-in closet and French doors that open onto a screened-in porch. Open main level floor plan with custom touches throughout including hewn wood staircase, matching wagon wheel beams, and vaulted ceilings. Updated kitchen with granite countertops and a large/inviting island. Unfinished (but plumbed for a bath) basement, endless space, and possibilities to make it your own! Oversized 2 car garage. For indoor/outdoor entertaining, step out onto the Trex deck or front porch, perfect for grilling out, relaxing, or just taking in the mountain and park-like property views (including 16 acres of hayfield and 7 acres of fenced pasture). For your horse family: a run-in shed as well as a barn with 4 stalls (each 12'x12'), additional flex stall for storage or cross-ties, insulated 12'x36' tack room (with 1/2 bath, washer/dryer, sink), hayloft which holds over 1,000 bales of hay. New roof and gutters were installed on the home in 2015, as well as solar panels and a solar-powered water heater with a 25-year warranty. 5G Internet agreement from All Points. The seller would love to walk the property with prospective buyers at their request!
Location
State VA
County Loudoun
Zoning 03
Rooms
Basement Full, Unfinished
Main Level Bedrooms 2
Interior
Interior Features Ceiling Fan(s), Window Treatments, Wood Stove, Walk-in Closet(s), Upgraded Countertops, Recessed Lighting, Primary Bath(s), Floor Plan - Open, Kitchen - Eat-In, Kitchen - Island
Hot Water 60+ Gallon Tank, Solar, Propane
Heating Heat Pump(s)
Cooling Ceiling Fan(s), Heat Pump(s)
Flooring Concrete, Wood, Carpet
Fireplaces Number 1
Equipment Dryer, Washer, Dishwasher, Refrigerator, Stove, Stainless Steel Appliances
Fireplace Y
Appliance Dryer, Washer, Dishwasher, Refrigerator, Stove, Stainless Steel Appliances
Heat Source Natural Gas
Laundry Washer In Unit, Dryer In Unit
Exterior
Exterior Feature Porch(es), Deck(s), Screened
Garage Garage - Side Entry, Garage Door Opener
Garage Spaces 2.0
Waterfront N
Water Access N
Accessibility None
Porch Porch(es), Deck(s), Screened
Total Parking Spaces 2
Garage Y
Building
Story 2
Sewer Septic = # of BR
Water Well
Architectural Style Colonial
Level or Stories 2
Additional Building Above Grade, Below Grade
Structure Type 2 Story Ceilings,Beamed Ceilings
New Construction N
Schools
Elementary Schools Lovettsville
Middle Schools Harmony
High Schools Woodgrove
School District Loudoun County Public Schools
Others
Senior Community No
Tax ID 443285016000
Ownership Fee Simple
SqFt Source Assessor
Special Listing Condition Standard
Read Less Info
Want to know what your home might be worth? Contact us for a FREE valuation!

Our team is ready to help you sell your home for the highest possible price ASAP

Bought with Samantha V. Fisher • Keller Williams Realty

"My job is to find and attract mastery-based agents to the office, protect the culture, and make sure everyone is happy! "






