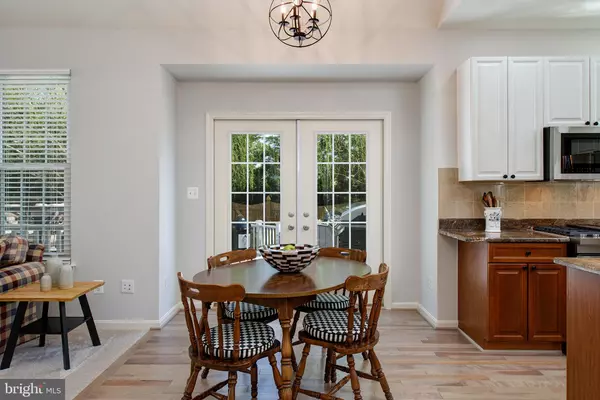$730,000
$690,000
5.8%For more information regarding the value of a property, please contact us for a free consultation.
4 Beds
4 Baths
2,982 SqFt
SOLD DATE : 05/05/2021
Key Details
Sold Price $730,000
Property Type Single Family Home
Sub Type Detached
Listing Status Sold
Purchase Type For Sale
Square Footage 2,982 sqft
Price per Sqft $244
Subdivision Ashbrier
MLS Listing ID VALO434530
Sold Date 05/05/21
Style Colonial
Bedrooms 4
Full Baths 3
Half Baths 1
HOA Fees $86/mo
HOA Y/N Y
Abv Grd Liv Area 1,976
Originating Board BRIGHT
Year Built 1999
Annual Tax Amount $5,995
Tax Year 2021
Lot Size 7,841 Sqft
Acres 0.18
Property Description
Summer Cookouts on your gorgeous Trex Deck inside your private fenced yard await you! No detail was overlooked in this beautiful house! Light-filled rooms, New Hardwood Floors, New Carpet, Fresh Paint, Remodeled Master & Hall Baths and an Updated Kitchen with Marble Countertops & Stainless are ready for you. Your inner engineer will appreciate the: Newer Roof with Architectural Shingles (2018), Low E Windows & French Door (2015), Trex Deck with Stair and Rail Lighting in Fenced Yard, Lawn Irrigation System, Furnace & A/C (2015), Water Heater (2009).Sump Pump & Radon Mitigation System (2020), Aprilaire Whole House Air Cleaner, Aprilaire Humidifier, Revese Osmosis Water Filtration System, Overhead Garage Storage, Water Softener and Conditioner. If 3 Bedrooms, 2 Remodeled Baths & Laundry Up, 4th legal Bedroom Plus Rec Room, 3rd Bath & Den in Walk up Basement work for you, visit very soon! Get the popcorn ready! The projector and screen convey! 1.5 miles from Future Metro.
Location
State VA
County Loudoun
Zoning 19
Rooms
Other Rooms Living Room, Dining Room, Primary Bedroom, Bedroom 2, Bedroom 3, Bedroom 4, Kitchen, Family Room, Den, Sun/Florida Room, Laundry, Recreation Room, Bathroom 2, Bathroom 3, Primary Bathroom
Basement Full, Outside Entrance, Walkout Stairs, Windows, Fully Finished
Interior
Hot Water Natural Gas
Heating Forced Air
Cooling Central A/C
Fireplaces Number 1
Fireplaces Type Fireplace - Glass Doors, Gas/Propane, Double Sided
Equipment Built-In Microwave, Dishwasher, Disposal, Dryer, Exhaust Fan, Humidifier, Icemaker, Oven/Range - Gas, Refrigerator, Stainless Steel Appliances, Stove, Washer, Water Conditioner - Owned, Water Heater, Air Cleaner
Fireplace Y
Appliance Built-In Microwave, Dishwasher, Disposal, Dryer, Exhaust Fan, Humidifier, Icemaker, Oven/Range - Gas, Refrigerator, Stainless Steel Appliances, Stove, Washer, Water Conditioner - Owned, Water Heater, Air Cleaner
Heat Source Natural Gas
Laundry Upper Floor
Exterior
Exterior Feature Deck(s)
Garage Garage - Front Entry, Garage Door Opener, Inside Access
Garage Spaces 4.0
Fence Rear, Wood
Amenities Available Basketball Courts, Jog/Walk Path, Tot Lots/Playground
Waterfront N
Water Access N
Accessibility None
Porch Deck(s)
Attached Garage 2
Total Parking Spaces 4
Garage Y
Building
Lot Description Landscaping, No Thru Street, Cul-de-sac, Rear Yard, Front Yard
Story 3
Sewer Public Sewer
Water Public
Architectural Style Colonial
Level or Stories 3
Additional Building Above Grade, Below Grade
New Construction N
Schools
Elementary Schools Discovery
Middle Schools Farmwell Station
High Schools Broad Run
School District Loudoun County Public Schools
Others
HOA Fee Include Common Area Maintenance,Management,Trash
Senior Community No
Tax ID 118107579000
Ownership Fee Simple
SqFt Source Assessor
Horse Property N
Special Listing Condition Standard
Read Less Info
Want to know what your home might be worth? Contact us for a FREE valuation!

Our team is ready to help you sell your home for the highest possible price ASAP

Bought with Juli Clifford • KW Metro Center

"My job is to find and attract mastery-based agents to the office, protect the culture, and make sure everyone is happy! "






