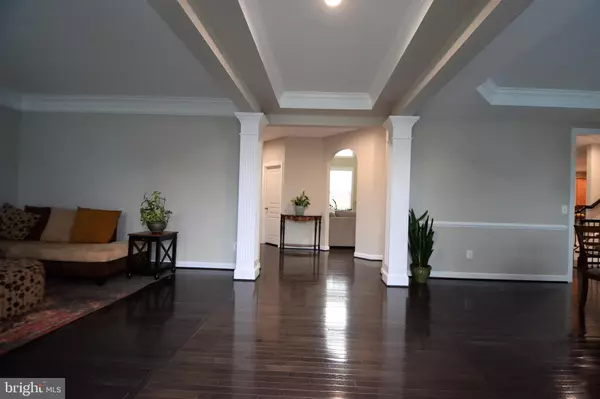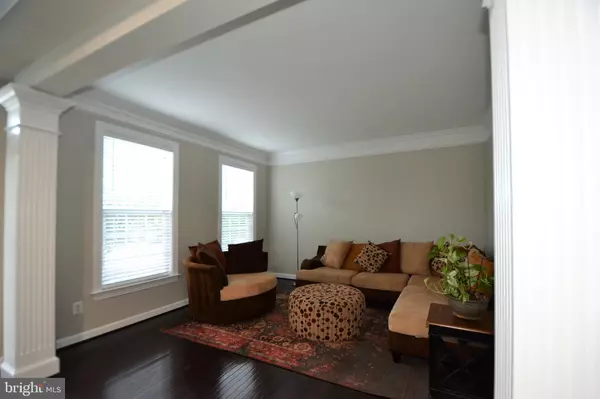$980,000
$950,000
3.2%For more information regarding the value of a property, please contact us for a free consultation.
6 Beds
5 Baths
4,546 SqFt
SOLD DATE : 08/20/2021
Key Details
Sold Price $980,000
Property Type Single Family Home
Sub Type Detached
Listing Status Sold
Purchase Type For Sale
Square Footage 4,546 sqft
Price per Sqft $215
Subdivision Kirkpatrick Farms
MLS Listing ID VALO2001438
Sold Date 08/20/21
Style Colonial
Bedrooms 6
Full Baths 5
HOA Fees $92/mo
HOA Y/N Y
Abv Grd Liv Area 3,192
Originating Board BRIGHT
Year Built 2009
Annual Tax Amount $7,216
Tax Year 2021
Lot Size 0.390 Acres
Acres 0.39
Property Description
Deadline for Highest and Best Offers at 12:00 Noon on Monday, Multiple Offers on Hand***Over $200K in High-end UPGRADES, located in highly sought -after Kirkpatrick Farms! Gorgeous "Chapel Hill " model Estate Homes built by NV Homes! This immaculate and well-maintained home features Five (5) Bedrooms, Five (5) Full Bathrooms and Three (3) over-sized car garages. Upon entering, you are greeted with a grand foyer which opens to a formal living room and dining room, all detailed with intricate molding and tray ceilings. Main and Upper Level with Hardwood Floors. Gourmet kitchen with Luxury Stainless steel appliances, Thermador cook top, Range Hood Exhaust Fan, Exotic Granite Countertops, Dual Wall Ovens, Island with breakfast bar seating, Custom Built Wood Cabinets with Soft Close feature, Built in Microwave, Wine Cooler, Upgraded backsplash and walk-in pantry. The open floorplan connects the kitchen to a large family room with soaring 19 ft ceilings w/ gas fireplace and French doors that lead to expansive Trex Porch in two (2) sides. First floor library/office with closet is perfect for working at home and can also use as Main Level Bedroom, Main Level Full Bath and Laundry Room with Cabinets and Shelving . The split stairwell leads to the Upper Level; Master bedroom with Tray Ceiling, two walk-in closets. Spa-like master bathroom with soaking tub, large shower, and separate vanities. Large second bedroom with en-suite bath and Two (2) more bedrooms with a Jack and Jill bath. Fully finished walk-up Lower Level; Large Open Recreation room, Custom Built Bar with built-in Beer Keg, beautiful Wood Cabinetry, Dishwasher, Mini Refrigerator and Microwave and Ceiling Speakers. A Great Movie Theatre room with couch, Lower Level Fifth (5) Bedroom and Fifth (5) Full Bathroom and Spacious Storage Room, Water Softener and Whole Home Culligan Filtration System. The Outdoors with a Custom Stone Patio, Large Round Stone Fire Pit, Sizeable Storage Shed and Fully Fenced Professionally Landscaped Flat Yard and Sprinkler System. This house is located on one of the best lots in the neighborhood! Backs to common area, .44 acres on a Cul-de Sac. Tons of community amenities; pool, club house, tennis courts, basketball courts and tot lots. Nearby shopping, dining, schools, library, and commuter routes Located in the John Champe High School pyramid.
Location
State VA
County Loudoun
Zoning 01
Rooms
Other Rooms Living Room, Dining Room, Primary Bedroom, Bedroom 2, Bedroom 3, Bedroom 4, Bedroom 5, Kitchen, Family Room, Foyer, Mud Room, Recreation Room, Storage Room, Media Room, Bedroom 6, Bathroom 2, Bathroom 3, Primary Bathroom, Full Bath
Basement Full, Fully Finished, Outside Entrance, Rear Entrance, Walkout Stairs
Main Level Bedrooms 1
Interior
Interior Features Ceiling Fan(s), Chair Railings, Crown Moldings, Double/Dual Staircase, Entry Level Bedroom, Family Room Off Kitchen, Floor Plan - Open, Formal/Separate Dining Room, Kitchen - Eat-In, Kitchen - Gourmet, Kitchen - Island, Kitchen - Table Space, Pantry, Primary Bath(s), Recessed Lighting, Soaking Tub, Tub Shower, Walk-in Closet(s), Upgraded Countertops, Wood Floors, WhirlPool/HotTub, Air Filter System, Built-Ins, Water Treat System
Hot Water Natural Gas
Heating Programmable Thermostat, Zoned
Cooling Ceiling Fan(s), Central A/C, Programmable Thermostat, Zoned
Flooring Hardwood, Concrete, Tile/Brick
Fireplaces Number 1
Fireplaces Type Mantel(s), Gas/Propane, Fireplace - Glass Doors
Equipment Built-In Microwave, Dishwasher, Disposal, Dryer - Front Loading, Exhaust Fan, Extra Refrigerator/Freezer, Microwave, Oven - Double, Oven - Self Cleaning, Refrigerator, Stainless Steel Appliances, Stove, Washer - Front Loading, Water Heater, Water Conditioner - Owned, Cooktop, Humidifier
Fireplace Y
Window Features Double Hung,Screens,Skylights,Sliding
Appliance Built-In Microwave, Dishwasher, Disposal, Dryer - Front Loading, Exhaust Fan, Extra Refrigerator/Freezer, Microwave, Oven - Double, Oven - Self Cleaning, Refrigerator, Stainless Steel Appliances, Stove, Washer - Front Loading, Water Heater, Water Conditioner - Owned, Cooktop, Humidifier
Heat Source Natural Gas
Laundry Has Laundry, Main Floor, Washer In Unit, Dryer In Unit
Exterior
Exterior Feature Deck(s), Patio(s), Porch(es)
Garage Garage - Side Entry, Garage Door Opener, Oversized, Inside Access
Garage Spaces 7.0
Fence Fully, Wood
Utilities Available Electric Available, Natural Gas Available, Sewer Available, Water Available
Amenities Available Basketball Courts, Community Center, Pool - Outdoor, Swimming Pool, Tennis Courts, Tot Lots/Playground
Waterfront N
Water Access N
Accessibility Level Entry - Main
Porch Deck(s), Patio(s), Porch(es)
Attached Garage 3
Total Parking Spaces 7
Garage Y
Building
Lot Description Cul-de-sac, Front Yard, Landscaping, Rear Yard
Story 3
Sewer Public Sewer
Water Public
Architectural Style Colonial
Level or Stories 3
Additional Building Above Grade, Below Grade
Structure Type 9'+ Ceilings,2 Story Ceilings,Dry Wall,Tray Ceilings
New Construction N
Schools
Elementary Schools Pinebrook
Middle Schools Mercer
High Schools John Champe
School District Loudoun County Public Schools
Others
Pets Allowed Y
HOA Fee Include Pool(s),Snow Removal,Trash
Senior Community No
Tax ID 249488790000
Ownership Fee Simple
SqFt Source Assessor
Security Features Smoke Detector,Exterior Cameras,Security System
Acceptable Financing Cash, Conventional, Exchange, Negotiable, VA
Horse Property N
Listing Terms Cash, Conventional, Exchange, Negotiable, VA
Financing Cash,Conventional,Exchange,Negotiable,VA
Special Listing Condition Standard
Pets Description No Pet Restrictions
Read Less Info
Want to know what your home might be worth? Contact us for a FREE valuation!

Our team is ready to help you sell your home for the highest possible price ASAP

Bought with Sherry Buenaventura • Pearson Smith Realty, LLC

"My job is to find and attract mastery-based agents to the office, protect the culture, and make sure everyone is happy! "






