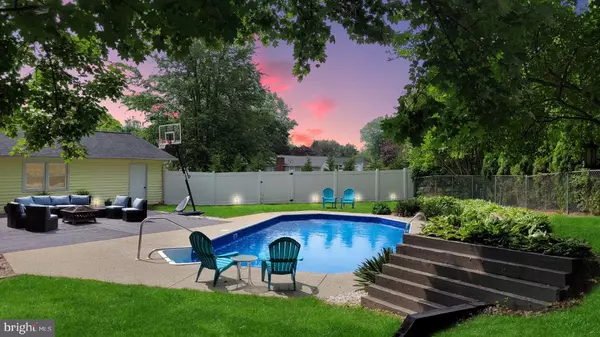$450,000
$450,000
For more information regarding the value of a property, please contact us for a free consultation.
5 Beds
3 Baths
2,892 SqFt
SOLD DATE : 08/12/2021
Key Details
Sold Price $450,000
Property Type Single Family Home
Sub Type Detached
Listing Status Sold
Purchase Type For Sale
Square Footage 2,892 sqft
Price per Sqft $155
Subdivision Camelot
MLS Listing ID MDHR261124
Sold Date 08/12/21
Style Split Level
Bedrooms 5
Full Baths 2
Half Baths 1
HOA Y/N N
Abv Grd Liv Area 1,952
Originating Board BRIGHT
Year Built 1967
Annual Tax Amount $3,758
Tax Year 2020
Lot Size 0.324 Acres
Acres 0.32
Lot Dimensions 103.00 x
Property Description
Welcome Home! Almost 2,900sf of finished living space in this sprawling split level!
The sun is hot, so come on down to the coolest house in town! Suit up and get ready for hosting pool parties in your new backyard! Up to 5 bedrooms, 2.5 bathrooms on a corner lot in Bel Airs convenient Camelot neighborhood! Walk through the main glass double-door entryway that has a mid-century modern vibe and into the large breezeway. Plenty of room for a table and bench to drop off keys, coat, handbag and shoes! On this level there is a unique and separate area that would make a perfect office, au-pair room, teenager hangout, hobby room, or second primary bedroom along with a half bath. The breezeways second set of double glass doors lead to your backyard! More on that later.
Going up a few steps you will find the kitchen, dining room, living room, office nook, primary bedroom with full bathroom, two additional bedrooms, and a full bath off the main hallway. The kitchen has white cabinetry, a complementary dark wood island with granite, and an open breakfast bar. From there you can view the beautiful dining room and living room.
On the lower level, you will find a large family room with wood-burning fireplace. Plenty of room for both a movie viewing area and a game area. There are glass sliding doors to the covered side patio. Next to this room is a huge flex room currently set up as a guest room with walk-in closet. Completing this level is the large laundry with storage and utilities.
But lets get back to the important part.the backyard! Come and see this beautiful inground pool with a gorgeous, brand new liner! This is a large, fenced yard with trees for added privacy. An additional attached room could be used as a changing room, pool party room, or just an extra storage room. There is also a shed and some newer privacy fencing. Your driveway could accommodate up to seven vehicles for you and your party guests. No HOA! Book your tour today!
New HVAC (2018); New Roof (2018); Updated Landscaping (2018); Refrigerator w/interior ice maker in White (2020); New Pool Liner (2021); New Pool Filter System (2020); New Pool Pump (2019); New Kitchen Island (2019); Fresh Paint (B-BALL HOOP, WICKER FURNITURE, FIRE PIT, SOME TOOLS IN SHED, SOME SHELVING UNITS, POOL EQUIPMENT CONVEY)
Location
State MD
County Harford
Zoning R2
Rooms
Other Rooms Living Room, Dining Room, Primary Bedroom, Bedroom 2, Bedroom 3, Bedroom 4, Kitchen, Family Room, Foyer, In-Law/auPair/Suite, Utility Room, Bathroom 2, Primary Bathroom, Half Bath
Basement Connecting Stairway, Daylight, Full, Fully Finished, Heated, Improved, Interior Access, Outside Entrance, Poured Concrete, Shelving, Side Entrance, Windows
Main Level Bedrooms 1
Interior
Interior Features Attic, Breakfast Area, Carpet, Ceiling Fan(s), Chair Railings, Dining Area, Entry Level Bedroom, Floor Plan - Open, Floor Plan - Traditional, Formal/Separate Dining Room, Kitchen - Eat-In, Primary Bath(s), Stall Shower, Tub Shower, Walk-in Closet(s), Window Treatments
Hot Water Natural Gas
Heating Central, Forced Air
Cooling Central A/C, Ceiling Fan(s)
Flooring Carpet, Hardwood, Laminated, Tile/Brick, Vinyl
Fireplaces Number 1
Fireplaces Type Brick, Screen, Wood
Equipment Cooktop, Dishwasher, Dryer, Extra Refrigerator/Freezer, Icemaker, Oven - Wall, Range Hood, Refrigerator, Washer
Fireplace Y
Appliance Cooktop, Dishwasher, Dryer, Extra Refrigerator/Freezer, Icemaker, Oven - Wall, Range Hood, Refrigerator, Washer
Heat Source Natural Gas
Laundry Lower Floor, Washer In Unit, Dryer In Unit, Has Laundry
Exterior
Exterior Feature Patio(s), Deck(s), Breezeway
Garage Spaces 7.0
Fence Fully, Privacy, Chain Link
Pool In Ground, Fenced, Filtered, Vinyl
Waterfront N
Water Access N
View Garden/Lawn, Other
Roof Type Architectural Shingle
Accessibility 32\"+ wide Doors
Porch Patio(s), Deck(s), Breezeway
Parking Type Driveway, On Street
Total Parking Spaces 7
Garage N
Building
Lot Description Corner, Front Yard, Landscaping, Rear Yard
Story 3
Sewer On Site Septic, Septic Exists
Water Public
Architectural Style Split Level
Level or Stories 3
Additional Building Above Grade, Below Grade
New Construction N
Schools
Elementary Schools Emmorton
Middle Schools Bel Air
High Schools Bel Air
School District Harford County Public Schools
Others
Senior Community No
Tax ID 1303121968
Ownership Fee Simple
SqFt Source Assessor
Security Features Electric Alarm,Smoke Detector,Carbon Monoxide Detector(s)
Acceptable Financing Cash, Conventional, FHA, VA
Listing Terms Cash, Conventional, FHA, VA
Financing Cash,Conventional,FHA,VA
Special Listing Condition Standard
Read Less Info
Want to know what your home might be worth? Contact us for a FREE valuation!

Our team is ready to help you sell your home for the highest possible price ASAP

Bought with Ibby P Fazzini • Berkshire Hathaway HomeServices Homesale Realty

"My job is to find and attract mastery-based agents to the office, protect the culture, and make sure everyone is happy! "






