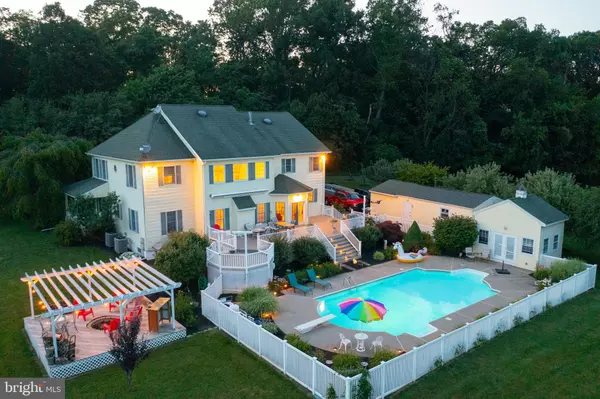$675,000
$699,000
3.4%For more information regarding the value of a property, please contact us for a free consultation.
5 Beds
5 Baths
5,656 SqFt
SOLD DATE : 10/01/2021
Key Details
Sold Price $675,000
Property Type Single Family Home
Sub Type Detached
Listing Status Sold
Purchase Type For Sale
Square Footage 5,656 sqft
Price per Sqft $119
Subdivision Geneva Farm
MLS Listing ID MDHR2002126
Sold Date 10/01/21
Style Victorian
Bedrooms 5
Full Baths 4
Half Baths 1
HOA Y/N N
Abv Grd Liv Area 4,496
Originating Board BRIGHT
Year Built 2000
Annual Tax Amount $6,403
Tax Year 2021
Lot Size 2.530 Acres
Acres 2.53
Property Description
Welcome Home to 121 Holy Cross! 121 Holy Cross Road offers a custom built home overlooking the Geneva Farms golfcourse. The gorgeous 2.5 acre property provides a peaceful , idyllic location with beautiful views and a calming outdoor oasis that includes a 20x40 outdoor pool, a firepit and deck. Magnificent Victorian Home with over 5500 square feet of exquisite living. Over 2.5 acres, located on the Geneva Farms Golf Course (Lucky Hole # 7). 5 bedrooms (possibly 6) and 4.5 full baths. 2 car attached garage. Separate garage with electric for DIY/car projects. Pool house, beautiful fenced in ground pool. Entrance has covered porch, enter into the large foyer with a grand open floor plan. Laundry room on main level. Grand gourmet kitchen, stainless steel appliances, granite countertops, kitchen island, ceramic tile floors, with french doors leading to large deck, in ground pool and magnificent views of the golf course. Living room, has catheral ceilings, large windows with tons of sun filled lighting, gas fireplace, intercom system throughout the entire home. Office on first level, could easily turn into possibly 6th bedroom. Dual staircase with balustrade upper level overlooking grand living room. Primary bedroom has large sitting area, cathederal ceilings, two walk in closets, and huge en suite with marble tub and separate shower. Two bedrooms has a jack n jill bathroom with dual sinks. Lower level boasts another huge family room/game room, bedroom, uility room, storage room and full bath. Check out the photos and be amazed of all the details this magnificent home has to offer.
Location
State MD
County Harford
Zoning AG
Rooms
Other Rooms Living Room, Dining Room, Primary Bedroom, Bedroom 2, Bedroom 3, Bedroom 4, Bedroom 5, Kitchen, Family Room, Office, Bathroom 2, Bathroom 3, Primary Bathroom
Basement Fully Finished
Interior
Interior Features Additional Stairway, Bar, Breakfast Area, Built-Ins, Carpet, Ceiling Fan(s), Central Vacuum, Chair Railings, Crown Moldings, Curved Staircase, Dining Area, Double/Dual Staircase, Family Room Off Kitchen, Floor Plan - Traditional, Formal/Separate Dining Room, Intercom, Kitchen - Island, Pantry, Soaking Tub, Spiral Staircase, Tub Shower, Upgraded Countertops, Primary Bath(s), Recessed Lighting, Walk-in Closet(s), Wet/Dry Bar, Window Treatments, Wood Floors
Hot Water Electric
Heating Central
Cooling Central A/C
Fireplaces Number 2
Equipment Built-In Microwave, Central Vacuum, Dishwasher, Disposal, Dryer, Exhaust Fan, Freezer, Icemaker, Microwave, Intercom, Range Hood, Refrigerator, Stainless Steel Appliances, Stove, Washer
Furnishings No
Fireplace Y
Appliance Built-In Microwave, Central Vacuum, Dishwasher, Disposal, Dryer, Exhaust Fan, Freezer, Icemaker, Microwave, Intercom, Range Hood, Refrigerator, Stainless Steel Appliances, Stove, Washer
Heat Source Electric
Exterior
Garage Garage - Front Entry
Garage Spaces 2.0
Waterfront N
Water Access N
View Golf Course
Accessibility None
Parking Type Attached Garage, Driveway
Attached Garage 2
Total Parking Spaces 2
Garage Y
Building
Story 3
Sewer Septic > # of BR
Water Well
Architectural Style Victorian
Level or Stories 3
Additional Building Above Grade, Below Grade
New Construction N
Schools
School District Harford County Public Schools
Others
Senior Community No
Tax ID 1305056470
Ownership Fee Simple
SqFt Source Assessor
Acceptable Financing FHA, Cash, Conventional, VA
Listing Terms FHA, Cash, Conventional, VA
Financing FHA,Cash,Conventional,VA
Special Listing Condition Standard
Read Less Info
Want to know what your home might be worth? Contact us for a FREE valuation!

Our team is ready to help you sell your home for the highest possible price ASAP

Bought with Sarah Kutzler • Redfin Corp

"My job is to find and attract mastery-based agents to the office, protect the culture, and make sure everyone is happy! "






