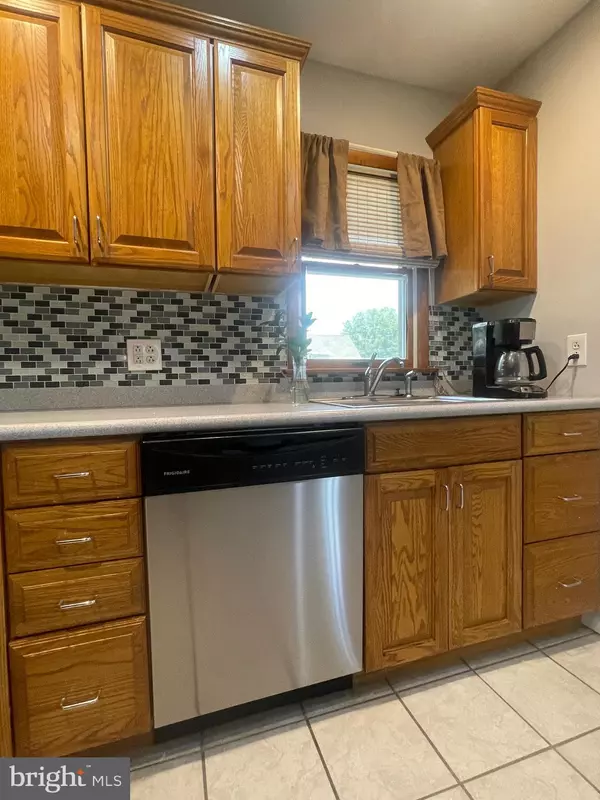$335,000
$320,000
4.7%For more information regarding the value of a property, please contact us for a free consultation.
4 Beds
2 Baths
1,200 SqFt
SOLD DATE : 11/22/2022
Key Details
Sold Price $335,000
Property Type Single Family Home
Sub Type Detached
Listing Status Sold
Purchase Type For Sale
Square Footage 1,200 sqft
Price per Sqft $279
Subdivision Indian Creek
MLS Listing ID PABU2035678
Sold Date 11/22/22
Style Traditional
Bedrooms 4
Full Baths 2
HOA Y/N N
Abv Grd Liv Area 1,200
Originating Board BRIGHT
Year Built 1954
Annual Tax Amount $3,989
Tax Year 2022
Lot Size 6,000 Sqft
Acres 0.14
Lot Dimensions 60.00 x 100.00
Property Description
Move in ready!!! This immaculately kept 4 bed / 2 bath home in the conveniently located Indian Creek neighborhood is waiting for you to unpack your boxes. The first floor boasts a nice open living room with picture window to the backyard, and exposed painted brick. 0ff the living room you will find an updated kitchen with tile floor and all stainless steel appliances. Two bedrooms, hall closet, and a full bathroom with an additional vanity and storage area, round out the rest of the first floor. Upstairs you will find an additional two more bedrooms, both with skylights that bring in lots of natural light, and their own air conditioners. There is also a large bathroom, laundry area, and a good size private storage area for all of your extra boxes. But what about the outside? outside you will find a large covered porch that gets filled with the morning light and is nice and shady in the afternoon. The porch, which has it's own electrical service, faces the large open backyard which is perfect for pets and kids to run around. The yard is almost entirely fenced in and has a private storage shed. In the front you will find a 3 car driveway with a covered carport and additional on-street parking. And on top of all that, the Seller is offering a $2,500 credit for you to install the shower of your choice in the upstairs bathroom. Schedule your private today. Quick settlement is available.
Location
State PA
County Bucks
Area Bristol Twp (10105)
Zoning R3
Rooms
Main Level Bedrooms 2
Interior
Hot Water Oil
Heating Baseboard - Hot Water
Cooling Ceiling Fan(s), Wall Unit, Window Unit(s)
Heat Source Oil
Exterior
Garage Spaces 4.0
Utilities Available Cable TV, Phone
Water Access N
Accessibility Level Entry - Main
Total Parking Spaces 4
Garage N
Building
Story 2
Foundation Slab
Sewer Public Sewer
Water Public
Architectural Style Traditional
Level or Stories 2
Additional Building Above Grade, Below Grade
New Construction N
Schools
School District Bristol Township
Others
Pets Allowed Y
Senior Community No
Tax ID 05-033-234
Ownership Fee Simple
SqFt Source Assessor
Acceptable Financing Cash, Conventional, FHA, VA
Listing Terms Cash, Conventional, FHA, VA
Financing Cash,Conventional,FHA,VA
Special Listing Condition Standard
Pets Allowed No Pet Restrictions
Read Less Info
Want to know what your home might be worth? Contact us for a FREE valuation!

Our team is ready to help you sell your home for the highest possible price ASAP

Bought with Miranda Aspell • Century 21 Veterans
"My job is to find and attract mastery-based agents to the office, protect the culture, and make sure everyone is happy! "






