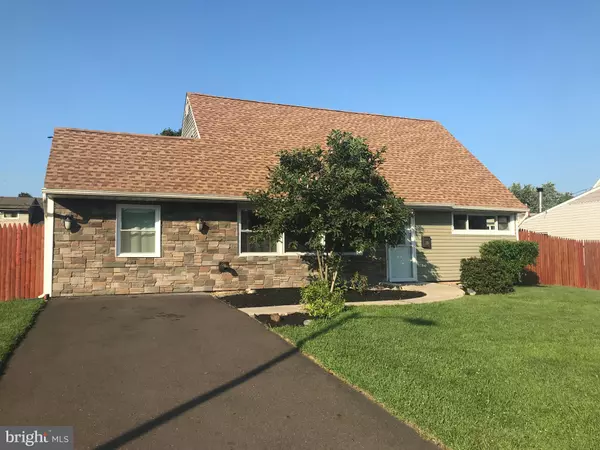$320,500
$319,900
0.2%For more information regarding the value of a property, please contact us for a free consultation.
4 Beds
2 Baths
1,500 SqFt
SOLD DATE : 09/10/2021
Key Details
Sold Price $320,500
Property Type Single Family Home
Sub Type Detached
Listing Status Sold
Purchase Type For Sale
Square Footage 1,500 sqft
Price per Sqft $213
Subdivision Mill Creek Falls
MLS Listing ID PABU2002466
Sold Date 09/10/21
Style Cape Cod
Bedrooms 4
Full Baths 2
HOA Y/N N
Abv Grd Liv Area 1,500
Originating Board BRIGHT
Year Built 1955
Annual Tax Amount $4,758
Tax Year 2020
Lot Size 6,100 Sqft
Acres 0.14
Lot Dimensions 61.00 x 100.00
Property Description
Welcome to this beautifully remodeled 4 bedroom 2 full bath expanded home! This home has 2 great additions, a formal dining room area & separate family room with French doors! The entire home has been freshly painted, has newer carpeting & is sparkling clean & ready to go!
This home was a prior "Builder Flip" & sold in November of 2012 when everything was brand new! The living room features laminate wood flooring, recessed lighting & a pellet stove for economical heat in the winter months! The kitchen has been beautifully renovated with newer cherry wood cabinets, granite counter tops, stainless steel sink & appliances! A bright & spacious dining room was added off of the kitchen with 2 windows & chandelier included! The family room features French doors, carpeting & pull down steps with attic access for storage! There is a hall linen closet & two nice sized bedrooms, both with newer carpeting, closets & 1 features a ceiling fan! Upstairs there is a hall laundry closet with newer front loading washer & dryer which are included & another hall closet with the hot water heater! There are two additional bedrooms upstairs, both with newer carpeting, closets & 1 features a ceiling fan!
Extras & upgrades include: Newer vinyl siding , gutters & faux stone front! Newer roof-(10/2014)! Pretty sliding glass doors with built in mini blinds that leads to a concrete exterior patio! YES! *Central Air!* Newer windows! All newer interior & exterior doors & front storm door! Laminate wood flooring on the first floor! Two full hall baths that have been beautifully remodeled & designed, featuring all new tiled flooring, walls, newer toilets, vanities & mirrors! Large shed with overhead lighting, work bench, electric & wall A/C unit! Newer plumbing and upgraded electric service! Washer and dryer are conveniently located on the 2nd floor! Fenced in back yard! An added, back up electrical panel for the generator, (Approx. 5 years old), is include in the sale! Exterior hose bib, cable TV & more! Enjoy economical & maintenance free living in this value packed home! Move right on it!
Location
State PA
County Bucks
Area Bristol Twp (10105)
Zoning R3
Rooms
Other Rooms Living Room, Dining Room, Bedroom 2, Bedroom 3, Bedroom 4, Kitchen, Family Room, Bedroom 1
Main Level Bedrooms 2
Interior
Interior Features Attic, Carpet, Ceiling Fan(s), Dining Area, Floor Plan - Open, Kitchen - Gourmet, Recessed Lighting, Upgraded Countertops, Window Treatments
Hot Water Electric
Heating Forced Air
Cooling Central A/C
Flooring Laminated, Carpet
Equipment Dishwasher, Disposal, Dryer - Electric, Exhaust Fan, Microwave, Oven - Self Cleaning, Oven/Range - Electric, Refrigerator, Washer - Front Loading, Stainless Steel Appliances
Furnishings No
Fireplace N
Window Features Replacement,Screens
Appliance Dishwasher, Disposal, Dryer - Electric, Exhaust Fan, Microwave, Oven - Self Cleaning, Oven/Range - Electric, Refrigerator, Washer - Front Loading, Stainless Steel Appliances
Heat Source Electric
Laundry Upper Floor
Exterior
Exterior Feature Patio(s)
Garage Spaces 2.0
Fence Fully, Panel
Utilities Available Cable TV Available, Electric Available, Phone Available, Sewer Available, Water Available
Waterfront N
Water Access N
Roof Type Architectural Shingle
Street Surface Black Top
Accessibility None
Porch Patio(s)
Road Frontage Boro/Township
Parking Type Driveway, On Street
Total Parking Spaces 2
Garage N
Building
Lot Description Front Yard, Level, Rear Yard
Story 2
Foundation Slab
Sewer Public Sewer
Water Public
Architectural Style Cape Cod
Level or Stories 2
Additional Building Above Grade, Below Grade
Structure Type Dry Wall
New Construction N
Schools
High Schools Harry Truman
School District Bristol Township
Others
Pets Allowed Y
Senior Community No
Tax ID 05-021-410
Ownership Fee Simple
SqFt Source Assessor
Security Features Smoke Detector
Acceptable Financing Cash, Conventional, FHA
Horse Property N
Listing Terms Cash, Conventional, FHA
Financing Cash,Conventional,FHA
Special Listing Condition Standard
Pets Description No Pet Restrictions
Read Less Info
Want to know what your home might be worth? Contact us for a FREE valuation!

Our team is ready to help you sell your home for the highest possible price ASAP

Bought with Stephanie Nicole Kalup • McCarthy Real Estate

"My job is to find and attract mastery-based agents to the office, protect the culture, and make sure everyone is happy! "






