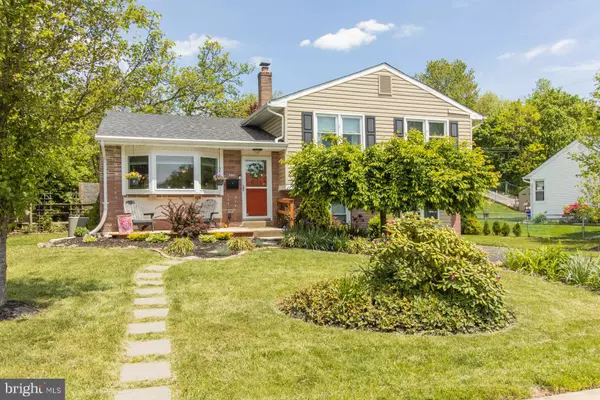$444,530
$399,000
11.4%For more information regarding the value of a property, please contact us for a free consultation.
3 Beds
2 Baths
2,002 SqFt
SOLD DATE : 07/23/2021
Key Details
Sold Price $444,530
Property Type Single Family Home
Sub Type Detached
Listing Status Sold
Purchase Type For Sale
Square Footage 2,002 sqft
Price per Sqft $222
Subdivision Plymouth Meeting
MLS Listing ID PAMC695162
Sold Date 07/23/21
Style Split Level
Bedrooms 3
Full Baths 2
HOA Y/N N
Abv Grd Liv Area 1,598
Originating Board BRIGHT
Year Built 1954
Annual Tax Amount $3,705
Tax Year 2020
Lot Size 10,400 Sqft
Acres 0.24
Lot Dimensions 80.00 x 0.00
Property Description
This beautiful 3-bedroom, 2-bath split level home is centrally located in the heart of Plymouth Meeting. Enter into the open concept main level family room with sweeping vaulted ceilings, flooded with natural light from the oversized bay window. The rich wood-like flooring flows through to the eat-in kitchen accented by white cabinetry, corian countertops, and a modern subway tile backsplash. This U-shaped kitchen boasts state-of-the-art SS appliances, plenty of countertop and storage space, and provides access to the large rear deck for seamless indoor/outdoor entertaining. This entertainers dream space features a wooden pergola alongside an uncovered grilling area and leads into the large fenced back yard. The top-level of this home features the primary bedroom as well as two secondary bedrooms, all equipped with plush carpeting, ceiling fans, and ample closet space. This level also hosts a full hall bath, with an oversized storage vanity and tub/shower. A secondary living space can be found on the lower level featuring wood-like flooring and leads way to a spacious bonus room with an attached full bathroom that could be utilized as an additional bedroom, home office, or playroom. The laundry room also sits on this floor and provides additional access to the backyard. Situated just a few minutes drive from the I-476 and I-276 interchange, this home is centrally located with easy access to Conshohocken, King of Prussia, and Center City Philadelphia.
Location
State PA
County Montgomery
Area Plymouth Twp (10649)
Zoning RESIDENTIAL
Rooms
Basement Partial
Interior
Interior Features Floor Plan - Open
Hot Water Natural Gas
Heating Forced Air
Cooling Central A/C
Fireplace N
Heat Source Natural Gas
Laundry Lower Floor
Exterior
Exterior Feature Deck(s)
Garage Spaces 3.0
Fence Fully
Waterfront N
Water Access N
Accessibility None
Porch Deck(s)
Parking Type Driveway
Total Parking Spaces 3
Garage N
Building
Story 2
Sewer Public Sewer
Water Public
Architectural Style Split Level
Level or Stories 2
Additional Building Above Grade, Below Grade
New Construction N
Schools
School District Colonial
Others
Senior Community No
Tax ID 49-00-11782-004
Ownership Fee Simple
SqFt Source Assessor
Special Listing Condition Standard
Read Less Info
Want to know what your home might be worth? Contact us for a FREE valuation!

Our team is ready to help you sell your home for the highest possible price ASAP

Bought with Albert F LaBrusciano • Keller Williams Real Estate-Conshohocken

"My job is to find and attract mastery-based agents to the office, protect the culture, and make sure everyone is happy! "






