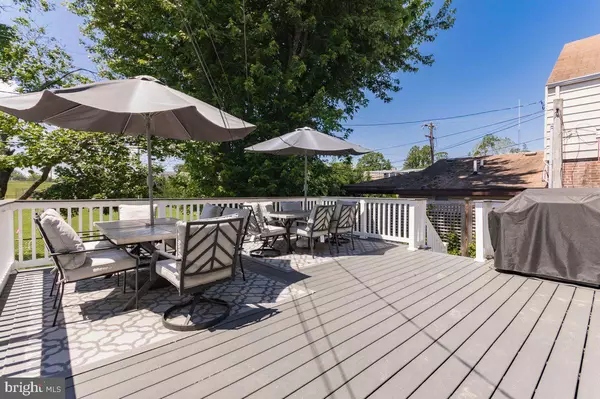$480,000
$475,000
1.1%For more information regarding the value of a property, please contact us for a free consultation.
4 Beds
3 Baths
1,629 SqFt
SOLD DATE : 07/29/2022
Key Details
Sold Price $480,000
Property Type Single Family Home
Sub Type Detached
Listing Status Sold
Purchase Type For Sale
Square Footage 1,629 sqft
Price per Sqft $294
Subdivision Rosemont Estates
MLS Listing ID PAMC2040968
Sold Date 07/29/22
Style Colonial
Bedrooms 4
Full Baths 2
Half Baths 1
HOA Y/N N
Abv Grd Liv Area 1,629
Originating Board BRIGHT
Year Built 1940
Annual Tax Amount $5,306
Tax Year 2021
Lot Size 5,500 Sqft
Acres 0.13
Lot Dimensions 50.00 x 0.00
Property Description
Welcome to 1205 Rosemont Lane a stately 4BR/2.5BA well maintained Colonial located in the heart of Abington in move in ready condition .You enter home to a spacious living room with gas fireplace and beautiful built in bookcases as well as a formal dining room and a ultra modern newly updated kitchen with adjoining powder room as well as a family room/office .The second floor has a master bed room with master bath and double closets as well as a newly remodeled hall bath and three additional nice sized bedrooms. Also on second floor there is pull down steps to a walk up attic for additional storage . This home also has a finished basement with a separate laundry area with washer and dryer included in as is condition .You exit the kitchen to a fenced in rear yard with a new 30/30 deck great for family gatherings This 5 STAR home is a must see and is easy to show and will not last . 1 Year HSA Home Warranty also available on this home.
Location
State PA
County Montgomery
Area Abington Twp (10630)
Zoning RESIDENTIAL
Rooms
Other Rooms Living Room, Dining Room, Bedroom 2, Bedroom 3, Bedroom 4, Kitchen, Family Room, Basement, Bedroom 1
Basement Fully Finished
Interior
Interior Features Attic, Built-Ins, Family Room Off Kitchen, Formal/Separate Dining Room
Hot Water Natural Gas
Cooling Central A/C
Fireplaces Number 1
Fireplaces Type Gas/Propane
Equipment Built-In Microwave, Dishwasher, Disposal, Dryer, ENERGY STAR Clothes Washer, Oven/Range - Gas
Fireplace Y
Window Features Triple Pane,ENERGY STAR Qualified,Bay/Bow
Appliance Built-In Microwave, Dishwasher, Disposal, Dryer, ENERGY STAR Clothes Washer, Oven/Range - Gas
Heat Source Natural Gas
Laundry Lower Floor
Exterior
Exterior Feature Deck(s)
Garage Spaces 3.0
Fence Fully
Utilities Available Cable TV Available, Electric Available, Multiple Phone Lines, Natural Gas Available, Phone, Phone Connected, Water Available
Waterfront N
Water Access N
Roof Type Architectural Shingle
Accessibility None
Porch Deck(s)
Parking Type Driveway
Total Parking Spaces 3
Garage N
Building
Story 2
Foundation Block
Sewer Public Sewer
Water Public
Architectural Style Colonial
Level or Stories 2
Additional Building Above Grade, Below Grade
New Construction N
Schools
Elementary Schools Copper Beech
Middle Schools Abington Junior
High Schools Abington Senior
School District Abington
Others
Pets Allowed Y
Senior Community No
Tax ID 30-00-58484-004
Ownership Fee Simple
SqFt Source Assessor
Acceptable Financing Cash, Conventional
Horse Property N
Listing Terms Cash, Conventional
Financing Cash,Conventional
Special Listing Condition Standard
Pets Description No Pet Restrictions
Read Less Info
Want to know what your home might be worth? Contact us for a FREE valuation!

Our team is ready to help you sell your home for the highest possible price ASAP

Bought with Jose DaSilva • Carp-Banik and Mathew LLC

"My job is to find and attract mastery-based agents to the office, protect the culture, and make sure everyone is happy! "






