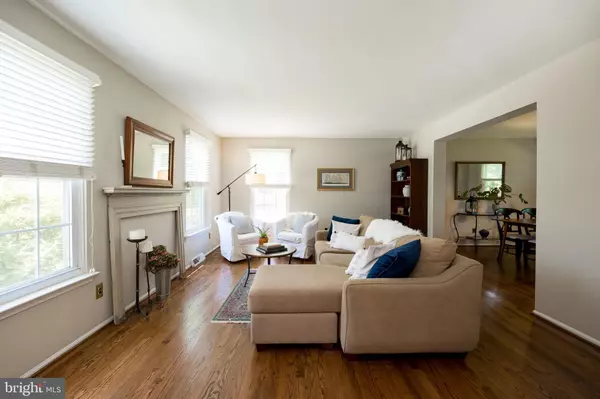$418,000
$389,900
7.2%For more information regarding the value of a property, please contact us for a free consultation.
4 Beds
2 Baths
1,836 SqFt
SOLD DATE : 08/02/2022
Key Details
Sold Price $418,000
Property Type Single Family Home
Sub Type Detached
Listing Status Sold
Purchase Type For Sale
Square Footage 1,836 sqft
Price per Sqft $227
Subdivision Culbertson Run
MLS Listing ID PACT2025412
Sold Date 08/02/22
Style Colonial
Bedrooms 4
Full Baths 1
Half Baths 1
HOA Fees $105/mo
HOA Y/N Y
Abv Grd Liv Area 1,836
Originating Board BRIGHT
Year Built 1979
Annual Tax Amount $3,993
Tax Year 2021
Lot Size 6,149 Sqft
Acres 0.14
Lot Dimensions 0.00 x 0.00
Property Description
Welcome to 46 Suffolk Court located in the award-winning Downingtown School District. This well-maintained home is situated at the end of a cul-de-sac in Culbertson Run, a community conveniently located near shops, schools and restaurants. You will love the curb appeal of this charming home and the gorgeous landscaping adds so much charm! Entering the home, you are greeted with a sun filled living room featuring hardwood floors. Enjoy many wonderful meals in the spacious dining room that is adjacent to the living room. The dining room has a large window with a great views of the private backyard. As you head into the updated kitchen you'll find a beautiful tile backsplash, granite countertops and plenty of cabinet space. Looking for additional extra living space? Then check out the other living area right off the kitchen. This large space is perfect for entertaining or relaxing with a good book after a long day. Sliding glass doors provide easy access to the backyard. An updated powder room completes the first floor. Lets head upstairs and check out the second floor. There are four spacious bedrooms each with large closets. The primary bedroom is especially large with plenty of closet space. The full bathroom has also been updated. One of the nicest features of this home...and there are many...is the very private and spacious backyard. A deck provides additional entertaining space and beautiful views of yard. The home backs up to open space and is adjacent to the community pool . Next to the deck is a charming path that leads to a small patio surrounded by beautifully landscaped gardens. A large shed provides additional storage for all your gardening and lawn maintenance needs. The home features neutral paint colors and has been well maintained. You dont need to do anything to this lovely home but move right in! The HVAC system is brand new; the roof, windows and siding have all been recently replaced. You can unpack your bags and settle in! Don't miss this great opportunity to own this wonderful home in a great community!
Location
State PA
County Chester
Area East Brandywine Twp (10330)
Zoning RESIDENTIAL
Rooms
Other Rooms Living Room, Dining Room, Bedroom 2, Bedroom 3, Bedroom 4, Kitchen, Family Room, Bedroom 1
Basement Unfinished
Interior
Interior Features Ceiling Fan(s)
Hot Water Electric
Heating Heat Pump(s)
Cooling Central A/C
Flooring Hardwood, Carpet, Luxury Vinyl Tile
Fireplace N
Heat Source Electric
Exterior
Exterior Feature Deck(s), Patio(s)
Garage Spaces 2.0
Amenities Available Basketball Courts, Club House, Tennis Courts, Tot Lots/Playground, Pool - Outdoor
Waterfront N
Water Access N
Accessibility None
Porch Deck(s), Patio(s)
Parking Type Driveway
Total Parking Spaces 2
Garage N
Building
Story 2
Foundation Block
Sewer Public Sewer
Water Public
Architectural Style Colonial
Level or Stories 2
Additional Building Above Grade, Below Grade
New Construction N
Schools
Elementary Schools Brandywine Wallace
Middle Schools Downingtown
High Schools Downingtown High School West Campus
School District Downingtown Area
Others
HOA Fee Include Common Area Maintenance,Snow Removal
Senior Community No
Tax ID 30-02N-0090
Ownership Fee Simple
SqFt Source Assessor
Acceptable Financing Cash, Conventional, FHA, VA
Listing Terms Cash, Conventional, FHA, VA
Financing Cash,Conventional,FHA,VA
Special Listing Condition Standard
Read Less Info
Want to know what your home might be worth? Contact us for a FREE valuation!

Our team is ready to help you sell your home for the highest possible price ASAP

Bought with Linda J Mahoney • Weichert Realtors

"My job is to find and attract mastery-based agents to the office, protect the culture, and make sure everyone is happy! "






