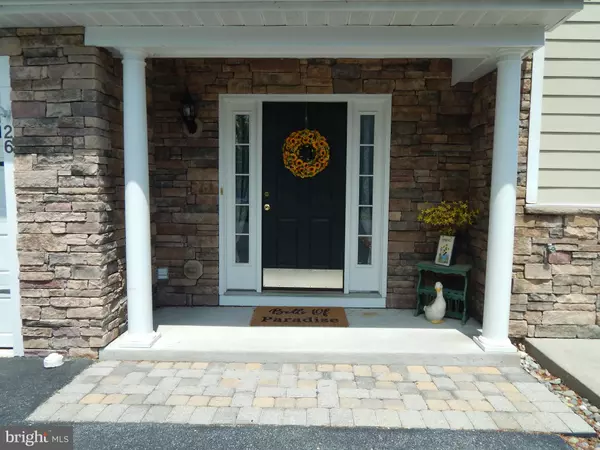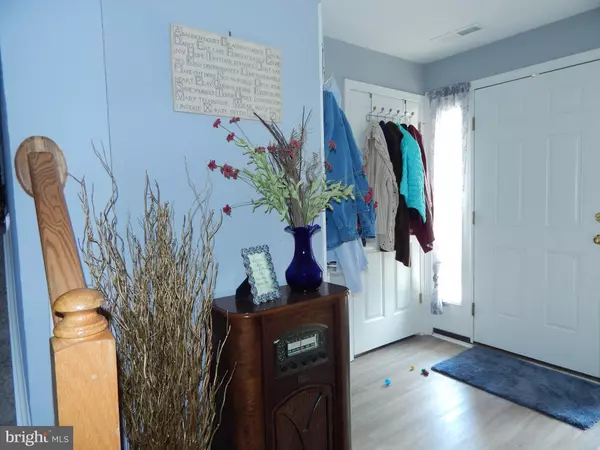$367,500
$348,500
5.5%For more information regarding the value of a property, please contact us for a free consultation.
4 Beds
4 Baths
2,046 SqFt
SOLD DATE : 07/09/2021
Key Details
Sold Price $367,500
Property Type Townhouse
Sub Type End of Row/Townhouse
Listing Status Sold
Purchase Type For Sale
Square Footage 2,046 sqft
Price per Sqft $179
Subdivision Creekside
MLS Listing ID DESU183240
Sold Date 07/09/21
Style Other
Bedrooms 4
Full Baths 3
Half Baths 1
HOA Fees $233/qua
HOA Y/N Y
Abv Grd Liv Area 2,046
Originating Board BRIGHT
Year Built 2006
Annual Tax Amount $1,082
Tax Year 2020
Lot Dimensions 0.00 x 0.00
Property Description
Just nine minutes to Bethany Beach and biking distance of 3.1 miles. This completely remodeled, end unit, partially furnished townhome offers you four bedrooms, three and a half baths. You have reached Paradise when entering the bright beach home that is freshly painted light gray and new vinyl plank flooring throughout. There is a first-floor bedroom or could be used as a family room. An estimated two thousand two hundred square feet of living space with a one-car garage. The main level provides you with a coat closet, laundry closet including a white washer and dryer, full bath, large bedroom/family room, clothes closet and HVAC closet. There is access to a patio through the sliding door. Life brightens up when entering the second floor with the living room at the front of the home and an out-of-the-way powder room. Gray vinyl plank flooring runs from the living room through the kitchen and into the rear sunroom. From the sunroom is a large wrap-around deck to enjoy the quiet evenings and to cook that barbeque. A large pantry has been added for the extra storage you might need along the breakfast area wall. White kitchen cabinets with granite countertops line two walls and are accommodated with stainless steel appliances. Three bedrooms invite you as you approach the second level. The two spare bedrooms are located at the front of the home with a hall bath across from their doorways. The spacious primary room has its own private deck to enjoy the evening nightcap or hot beverage in the morning overlooking the beautiful nature. There is a double walk-in closet and an ensuite with a separate tiled shower that has a seat, there is a large soaking tub, double sinks, and a toilet closet with a window. For relaxing or entertaining there are built-in speakers for your favorite music. The community provides a private dock for crabbing, kayaking, paddleboarding, or a small boat ramp. Dont forget the community pool to cool off when you dont want to make that trip to the beach. Shopping is within walking distance. Check out this home soon as it will not be on the market long.
Location
State DE
County Sussex
Area Baltimore Hundred (31001)
Zoning R
Rooms
Other Rooms Living Room, Primary Bedroom, Bedroom 2, Bedroom 3, Kitchen, Foyer, Breakfast Room, Sun/Florida Room, Laundry, Bathroom 2, Bathroom 3, Primary Bathroom, Half Bath
Basement Other
Main Level Bedrooms 1
Interior
Hot Water Electric
Heating Forced Air
Cooling Central A/C
Flooring Laminated, Partially Carpeted
Fireplaces Type Electric, Free Standing
Equipment Stainless Steel Appliances
Furnishings Partially
Fireplace Y
Appliance Stainless Steel Appliances
Heat Source Electric
Laundry Main Floor
Exterior
Garage Garage - Front Entry, Garage Door Opener
Garage Spaces 3.0
Utilities Available Cable TV
Amenities Available Boat Ramp, Pier/Dock, Pool - Outdoor
Waterfront N
Water Access N
View Creek/Stream, Trees/Woods
Roof Type Architectural Shingle
Accessibility 32\"+ wide Doors
Attached Garage 1
Total Parking Spaces 3
Garage Y
Building
Lot Description Backs to Trees, Rear Yard, SideYard(s), Stream/Creek, Tidal Wetland
Story 3
Sewer Public Sewer
Water Public
Architectural Style Other
Level or Stories 3
Additional Building Above Grade, Below Grade
Structure Type Dry Wall
New Construction N
Schools
School District Indian River
Others
Pets Allowed Y
HOA Fee Include Insurance,Lawn Maintenance,Pier/Dock Maintenance,Pool(s),Trash
Senior Community No
Tax ID 134-12.00-280.02-25
Ownership Fee Simple
SqFt Source Estimated
Acceptable Financing Cash, Conventional
Listing Terms Cash, Conventional
Financing Cash,Conventional
Special Listing Condition Standard
Pets Description Dogs OK, Cats OK
Read Less Info
Want to know what your home might be worth? Contact us for a FREE valuation!

Our team is ready to help you sell your home for the highest possible price ASAP

Bought with ASHLEY BROSNAHAN • Long & Foster Real Estate, Inc.

"My job is to find and attract mastery-based agents to the office, protect the culture, and make sure everyone is happy! "






