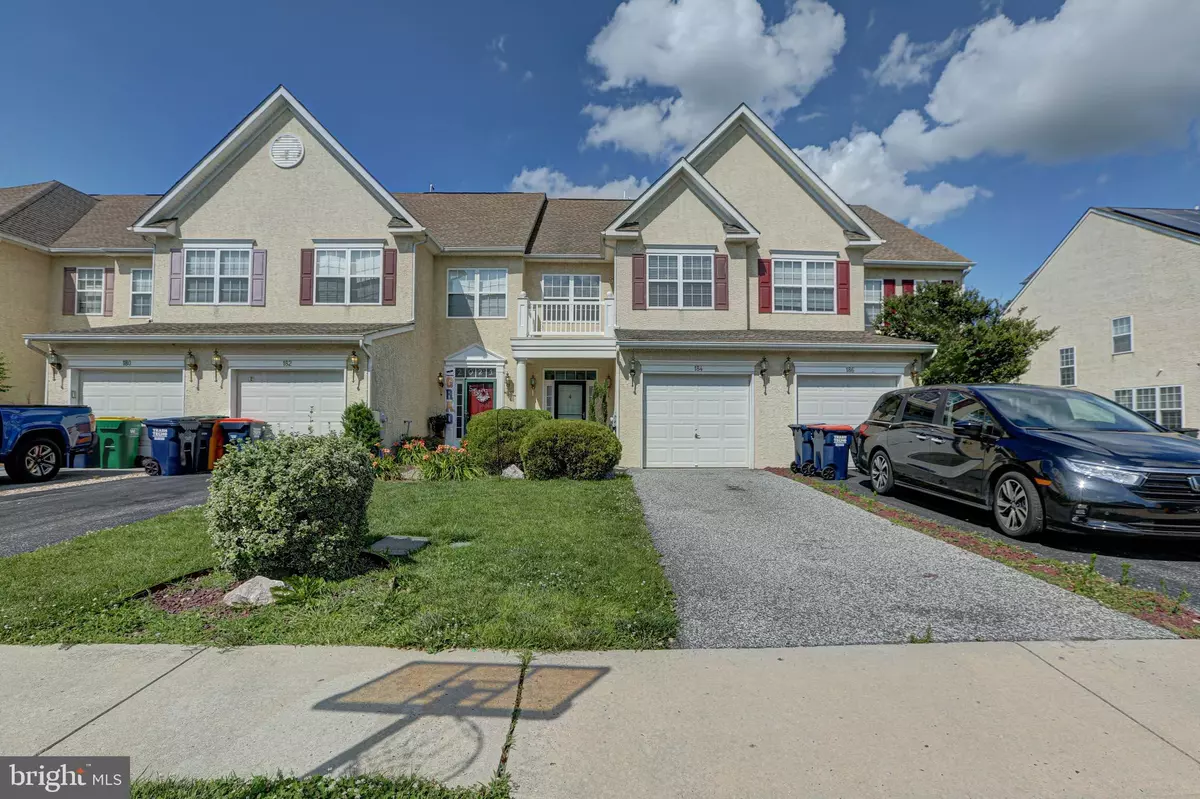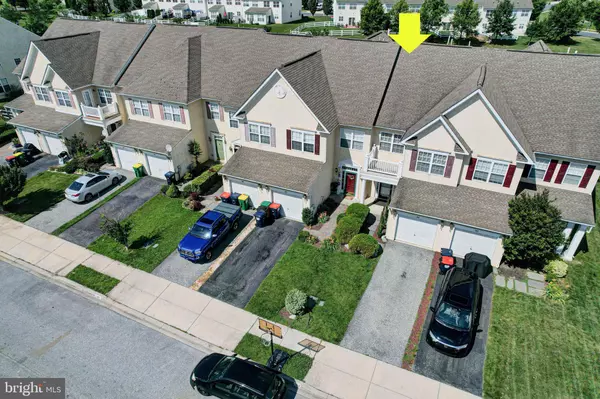$320,000
$320,000
For more information regarding the value of a property, please contact us for a free consultation.
3 Beds
3 Baths
1,975 SqFt
SOLD DATE : 08/24/2021
Key Details
Sold Price $320,000
Property Type Townhouse
Sub Type Interior Row/Townhouse
Listing Status Sold
Purchase Type For Sale
Square Footage 1,975 sqft
Price per Sqft $162
Subdivision Willow Grove Mill
MLS Listing ID DENC2000360
Sold Date 08/24/21
Style Colonial
Bedrooms 3
Full Baths 2
Half Baths 1
HOA Y/N N
Abv Grd Liv Area 1,975
Originating Board BRIGHT
Year Built 2005
Annual Tax Amount $2,591
Tax Year 2020
Lot Size 2,614 Sqft
Acres 0.06
Lot Dimensions 0.00 x 0.00
Property Description
WOW! This townhome in Willow Grove Mill checks ALL the boxes. Three bedrooms, two and a half bathrooms, a spacious third floor loft, and not one but TWO balconies! The epitome of convenience, this home is in the heart of Middletown just minutes away from local shopping, restaurants, and the AWARD WINNING Appoquinimink schools. Easy access to Rt 1 and 13 make travel a breeze, and the close-knit community will make you feel right at home. Upon entry, you'll find access to your one-car garage and convenient entry closet before opening up to a massive open concept main floor! a Large cozy living space with gorgeous columns leads through to a bright wrap around eat-in kitchen with sliding glass doors that lead out to the concrete patio in the fenced in rear yard. Check out the half bath before heading upstairs to the second floor, where a stunning primary suite with a large walk-in closet, full primary bath with double vanity, and access to a private balcony make for the PERFECT owner's retreat! A convenient second floor laundry room simplifies those weekly chores, while two more bedrooms share a full hall bathroom. One more set of stairs leads to the enormous third floor loft that makes for a perfect hang-out space, as well as a SECOND balcony overlooking gorgeous green space behind the rear of the home. Schedule your tour to call this beautiful house your home!
Location
State DE
County New Castle
Area South Of The Canal (30907)
Zoning 23R-3
Rooms
Other Rooms Primary Bedroom, Bedroom 2, Bedroom 3, Kitchen, Family Room, Laundry, Loft, Primary Bathroom, Full Bath, Half Bath
Interior
Interior Features Carpet, Ceiling Fan(s), Family Room Off Kitchen, Floor Plan - Open, Kitchen - Eat-In, Primary Bath(s), Walk-in Closet(s)
Hot Water Natural Gas
Heating Forced Air
Cooling Central A/C
Furnishings No
Fireplace N
Heat Source Natural Gas
Laundry Upper Floor
Exterior
Exterior Feature Patio(s), Balconies- Multiple
Garage Garage - Front Entry
Garage Spaces 1.0
Fence Rear
Waterfront N
Water Access N
Roof Type Shingle,Pitched
Accessibility None
Porch Patio(s), Balconies- Multiple
Attached Garage 1
Total Parking Spaces 1
Garage Y
Building
Story 2
Sewer Public Sewer
Water Public
Architectural Style Colonial
Level or Stories 2
Additional Building Above Grade, Below Grade
New Construction N
Schools
School District Appoquinimink
Others
Senior Community No
Tax ID 23-034.00-046
Ownership Fee Simple
SqFt Source Assessor
Horse Property N
Special Listing Condition Standard
Read Less Info
Want to know what your home might be worth? Contact us for a FREE valuation!

Our team is ready to help you sell your home for the highest possible price ASAP

Bought with Tyler Ferraioli • Weichert Realtors-Limestone

"My job is to find and attract mastery-based agents to the office, protect the culture, and make sure everyone is happy! "






