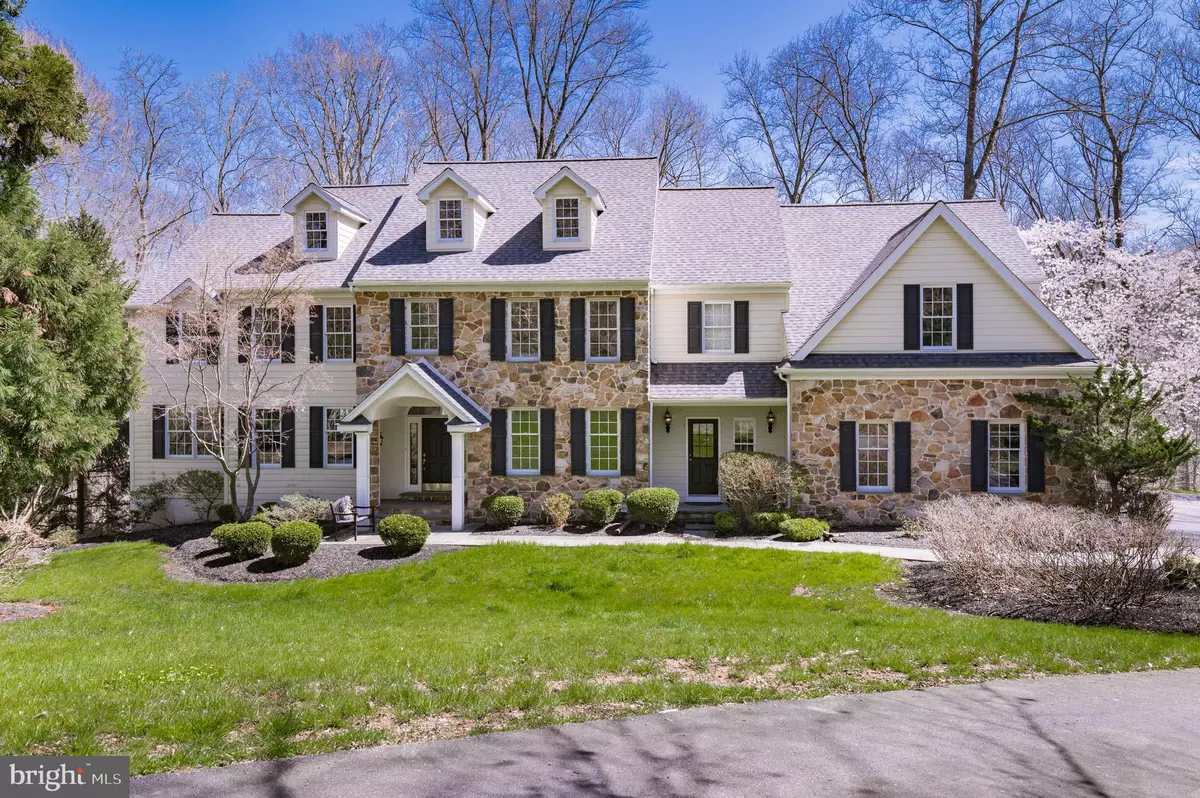$1,148,675
$1,050,000
9.4%For more information regarding the value of a property, please contact us for a free consultation.
5 Beds
6 Baths
6,509 SqFt
SOLD DATE : 06/24/2022
Key Details
Sold Price $1,148,675
Property Type Single Family Home
Sub Type Detached
Listing Status Sold
Purchase Type For Sale
Square Footage 6,509 sqft
Price per Sqft $176
Subdivision Thorncroft Woods
MLS Listing ID PACT2022276
Sold Date 06/24/22
Style Colonial
Bedrooms 5
Full Baths 4
Half Baths 2
HOA Fees $166/ann
HOA Y/N Y
Abv Grd Liv Area 5,509
Originating Board BRIGHT
Year Built 1999
Annual Tax Amount $12,006
Tax Year 2022
Lot Size 3.900 Acres
Acres 3.9
Lot Dimensions 0.00 x 0.00
Property Description
Welcome to 16 Kashmir Drive! Situated on a picturesque 3.9 acre homesite at the end of a cul de sac in award winning West Chester School District.(Rustin High School) This stately stone front colonial offers 5 bedrooms 4 full bathrooms 2 powder rooms 3 car garage and over 6500 square feet of living space. The main floor features hardwood flooring throughout. Formal living and dining rooms with elegant moldings and columns. Spacious family room. Professional office. Gourmet kitchen with white cabinetry, Brand new LG stainless steel appliances including built in fridge, double oven, dishwasher, microwave, and 5 burner gas cook top. Desk area. Breakfast room. Formal and informal powder rooms. Mud room. Laundry room. The second level features a dynamic master suite with tray ceiling and see through fireplace to MBTH. Walk in closet with custom organizers. Large sitting room or second office. Lavish master bath with double bowl vanities, custom tile shower with frameless glass door, platform soaking tub, and vaulted ceiling. The secondary bedrooms are all spacious, some with walk in closets, and all have private access via Jack n Jill baths. The walkout lower level is a world within itself. Custom bar with granite tops and overhang for seating. (Beer tap and beverage center negotiable) Family room with sliding barn doors for entertainment center. Additional space by walkout doors great for gaming or billiards. Sitting area with gas fireplace. Huge gym or hobby room. Full bath. Unfinished storage and utility area. Outside there are tiered decks and patios for relaxing, entertaining, unwinding in the hot tub, and taking in the incredible views of nature on this premier property. Ideally located just minutes from all major arteries, shopping and schools.
Location
State PA
County Chester
Area Thornbury Twp (10366)
Zoning RESIDENTIAL
Rooms
Other Rooms Living Room, Dining Room, Sitting Room, Bedroom 2, Bedroom 3, Bedroom 4, Bedroom 5, Kitchen, Game Room, Family Room, Breakfast Room, Bedroom 1, Study, Exercise Room, Laundry, Mud Room, Bathroom 1, Bathroom 2, Bathroom 3, Half Bath
Basement Full
Interior
Interior Features Additional Stairway, Bar, Breakfast Area, Carpet, Ceiling Fan(s), Crown Moldings, Dining Area, Family Room Off Kitchen, Floor Plan - Traditional, Kitchen - Gourmet, Kitchen - Island, Pantry, Recessed Lighting, Soaking Tub, Upgraded Countertops, Wainscotting, Walk-in Closet(s), WhirlPool/HotTub, Wood Floors
Hot Water Natural Gas
Heating Forced Air, Zoned
Cooling Central A/C
Flooring Hardwood, Ceramic Tile, Carpet
Equipment Built-In Microwave, Cooktop, Dishwasher, Oven - Double, Oven - Self Cleaning, Oven - Wall
Fireplace Y
Appliance Built-In Microwave, Cooktop, Dishwasher, Oven - Double, Oven - Self Cleaning, Oven - Wall
Heat Source Natural Gas
Laundry Main Floor
Exterior
Garage Garage - Side Entry, Garage Door Opener
Garage Spaces 3.0
Utilities Available Cable TV
Waterfront N
Water Access N
Roof Type Architectural Shingle
Accessibility None
Parking Type Attached Garage
Attached Garage 3
Total Parking Spaces 3
Garage Y
Building
Story 2
Foundation Concrete Perimeter
Sewer On Site Septic
Water Well
Architectural Style Colonial
Level or Stories 2
Additional Building Above Grade, Below Grade
Structure Type Dry Wall,9'+ Ceilings
New Construction N
Schools
Middle Schools Peirce
High Schools West Chester Bayard Rustin
School District West Chester Area
Others
Pets Allowed Y
HOA Fee Include Road Maintenance
Senior Community No
Tax ID 66-02 -0058.0700
Ownership Fee Simple
SqFt Source Estimated
Acceptable Financing Cash, Conventional
Horse Property N
Listing Terms Cash, Conventional
Financing Cash,Conventional
Special Listing Condition Standard
Pets Description No Pet Restrictions
Read Less Info
Want to know what your home might be worth? Contact us for a FREE valuation!

Our team is ready to help you sell your home for the highest possible price ASAP

Bought with Chip Desjardins • Swayne Real Estate Group, LLC

"My job is to find and attract mastery-based agents to the office, protect the culture, and make sure everyone is happy! "






