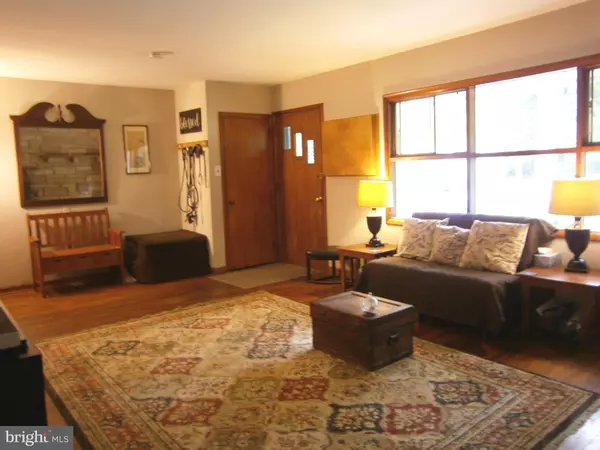$435,000
$465,000
6.5%For more information regarding the value of a property, please contact us for a free consultation.
4 Beds
3 Baths
2,088 SqFt
SOLD DATE : 11/22/2022
Key Details
Sold Price $435,000
Property Type Single Family Home
Sub Type Detached
Listing Status Sold
Purchase Type For Sale
Square Footage 2,088 sqft
Price per Sqft $208
Subdivision Downingtown
MLS Listing ID PACT2032770
Sold Date 11/22/22
Style Ranch/Rambler
Bedrooms 4
Full Baths 2
Half Baths 1
HOA Y/N N
Abv Grd Liv Area 2,088
Originating Board BRIGHT
Year Built 1955
Annual Tax Amount $4,469
Tax Year 2022
Lot Size 1.100 Acres
Acres 1.1
Lot Dimensions 0.00 x 0.00
Property Description
Do you long to hear rustling leaves and the flutter of birds when you awake? How about stretching out with your favorite book on a hammock? Welcome to your slice of heaven! This expanded ranch home offers the convenience of one-floor living in a private and secluded setting, yet is moments from major arteries, schools, shopping and houses of worship. Imagine a yard a spacious as a park yet totally fenced with an in-ground pool! This updated and upgraded ranch home offers all of this and so much more. Inside you'll find a wonderful fireside Living Room to warm you on the frostiest nights. A separate zone of heat for the spacious Bonus Room Addition offers affordability and utility. This addition provides a special place for Home Office, 'in-law', nanny or teen space as well. Spacious bedrooms and their layout offer options for overnight guests, teenage fun and so much more. The flexible floor plan offers many options for the varied lifestyles of today's world. There is a Formal Dining Room which is now doubling as an additional Game Room. There are so many wonderful storage areas including several easy attic access spots; multiple main level cedar closets; built-ins and much more. Choosy chefs will love the updated kitchen and stainless steel appliances. A snack bar is great for those 'meals on the run'. The bedroom areas are located away from the 'busier' parts of the home. The smallest bedroom is currently used as a breakfast room, but it is very convenient for use as a possible nursery. The Main Bedroom is quite large with a new Bathroom adjacent; two additional bedrooms complete the 'repose' area along with an updated Hall Bath. Laundry Day can be a breeze on the main level or in the basement area. The lower level is full and unfinished with a game area, workshop and HVAC. The outside exit is complete with 'doggie' door. Bring your cars or recreational vehicles....there is an inside entry 2 car garage with tandem storage as well as a third garage on the opposite site of the dwelling. You'll feel like you're living in your very own park as you walk the grounds, enjoy the flora and fauna, play areas and much more. While privacy abounds, the elementary school is steps away and the quiet cul-de-sac provides play freedom for youngsters. Don't miss seeing this very special home, tucked away in a very special corner of the world. Lots of memories were made here. Isn't it time for you to make some special memories, too? PLEASE NOTE: Please review the floor plan which is attached.
Location
State PA
County Chester
Area West Whiteland Twp (10341)
Zoning RESIDENTIAL R10
Rooms
Basement Workshop, Walkout Level, Unfinished, Side Entrance, Rear Entrance, Outside Entrance, Interior Access, Garage Access, Daylight, Partial
Main Level Bedrooms 4
Interior
Hot Water Electric
Heating Forced Air
Cooling Wall Unit
Flooring Hardwood, Laminate Plank, Vinyl, Ceramic Tile
Fireplaces Number 1
Heat Source Oil
Exterior
Garage Built In, Basement Garage, Garage - Side Entry, Garage - Rear Entry, Garage Door Opener
Garage Spaces 8.0
Utilities Available Cable TV Available, Electric Available, Sewer Available, Water Available
Waterfront N
Water Access N
Roof Type Asphalt
Accessibility None
Parking Type Attached Garage, Driveway
Attached Garage 3
Total Parking Spaces 8
Garage Y
Building
Story 1
Foundation Block
Sewer Public Sewer
Water Well
Architectural Style Ranch/Rambler
Level or Stories 1
Additional Building Above Grade, Below Grade
Structure Type Dry Wall
New Construction N
Schools
Elementary Schools Mary C. Howse
School District West Chester Area
Others
Pets Allowed Y
Senior Community No
Tax ID 41-08 -0026
Ownership Fee Simple
SqFt Source Assessor
Acceptable Financing Conventional
Listing Terms Conventional
Financing Conventional
Special Listing Condition Standard
Pets Description No Pet Restrictions
Read Less Info
Want to know what your home might be worth? Contact us for a FREE valuation!

Our team is ready to help you sell your home for the highest possible price ASAP

Bought with Janet M Pilacik • Coldwell Banker Realty

"My job is to find and attract mastery-based agents to the office, protect the culture, and make sure everyone is happy! "






