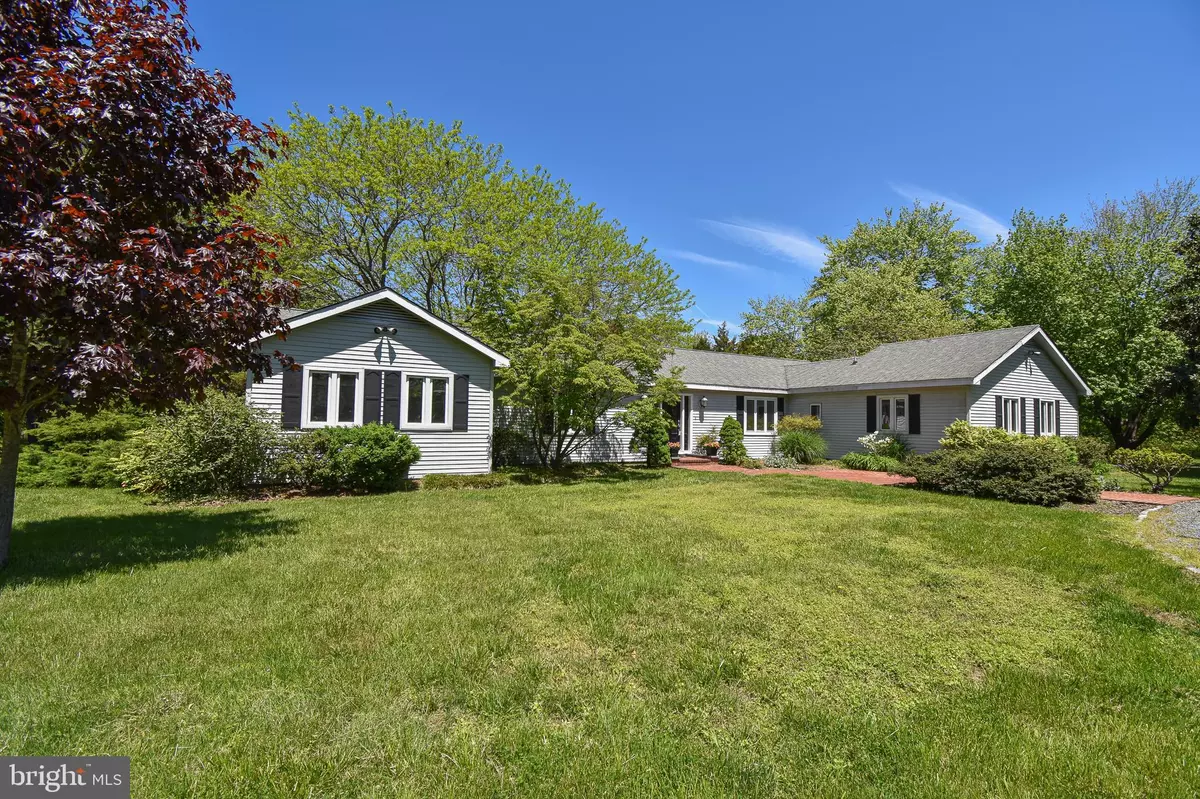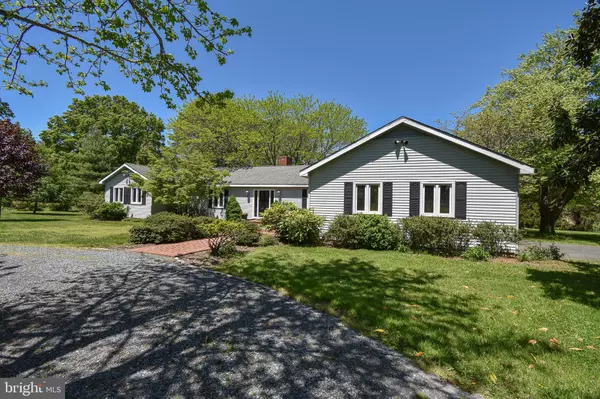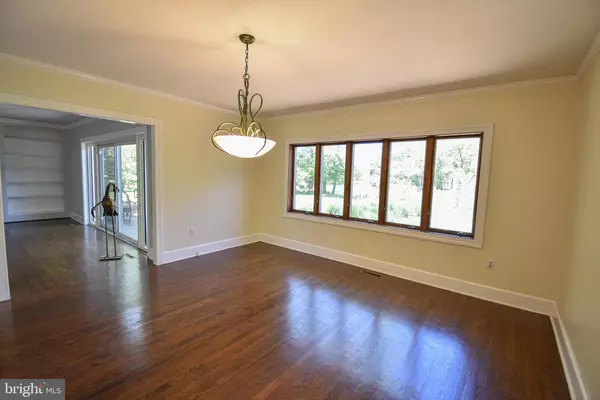$1,000,000
$1,200,000
16.7%For more information regarding the value of a property, please contact us for a free consultation.
3 Beds
3 Baths
2,316 SqFt
SOLD DATE : 09/02/2022
Key Details
Sold Price $1,000,000
Property Type Single Family Home
Sub Type Detached
Listing Status Sold
Purchase Type For Sale
Square Footage 2,316 sqft
Price per Sqft $431
Subdivision Waverly Island Estates
MLS Listing ID MDTA2003012
Sold Date 09/02/22
Style Ranch/Rambler
Bedrooms 3
Full Baths 2
Half Baths 1
HOA Y/N N
Abv Grd Liv Area 2,316
Originating Board BRIGHT
Year Built 1981
Annual Tax Amount $3,953
Tax Year 2022
Lot Size 2.340 Acres
Acres 2.34
Property Description
A hidden gem in the always popular Waverly Island community. Accessed by a private drive, this one story home on 2.3+ acres offers a secluded setting overlooking the waters of Playtors Cove off the Tred Avon River. The living areas of this home have large windows that seamlessly combine the beauty of the outdoor spaces with the interior. A generous living room with brick fireplace and wood floors has built-in bookcases/display area and opens to the deck overlooking the patio, pool and waterfront. Between the kitchen and living room is a large dining room. The kitchen has been upgraded with granite counters, wall ovens and island. 3 large bedrooms, 2 1/2 baths, a laundry room and garage complete the improvements of the main house. A pool house has screened porch, tile floors, brick grill/fireplace, full bath, kitchenette and extra room. The inground pool has not been opened for several years and is being conveyed "as is." No pier and may not be able to put one in but good for launching kayaks, paddle board or just enjoying the sunsets!
Location
State MD
County Talbot
Zoning R
Rooms
Other Rooms Living Room, Dining Room, Primary Bedroom, Bedroom 2, Bedroom 3, Kitchen, Foyer, Laundry, Other, Primary Bathroom, Full Bath, Half Bath, Screened Porch
Main Level Bedrooms 3
Interior
Interior Features Built-Ins, Carpet, Breakfast Area, Crown Moldings, Entry Level Bedroom, Floor Plan - Traditional, Formal/Separate Dining Room, Kitchen - Gourmet, Pantry, Primary Bath(s), Primary Bedroom - Bay Front, Recessed Lighting, Upgraded Countertops, Walk-in Closet(s), Wet/Dry Bar, Wood Floors
Hot Water Electric
Heating Heat Pump(s)
Cooling Heat Pump(s)
Fireplaces Number 1
Fireplaces Type Brick
Fireplace Y
Heat Source Electric
Laundry Main Floor
Exterior
Exterior Feature Deck(s), Patio(s), Enclosed, Porch(es), Screened
Garage Garage Door Opener
Garage Spaces 1.0
Pool In Ground
Waterfront Y
Water Access Y
View Creek/Stream
Accessibility None
Porch Deck(s), Patio(s), Enclosed, Porch(es), Screened
Parking Type Attached Garage, Driveway
Attached Garage 1
Total Parking Spaces 1
Garage Y
Building
Lot Description Cleared, Landscaping, Private
Story 1
Foundation Crawl Space
Sewer On Site Septic
Water Well
Architectural Style Ranch/Rambler
Level or Stories 1
Additional Building Above Grade, Below Grade
New Construction N
Schools
School District Talbot County Public Schools
Others
Senior Community No
Tax ID 2101047515
Ownership Fee Simple
SqFt Source Assessor
Special Listing Condition Standard
Read Less Info
Want to know what your home might be worth? Contact us for a FREE valuation!

Our team is ready to help you sell your home for the highest possible price ASAP

Bought with Coard A Benson • Benson & Mangold, LLC

"My job is to find and attract mastery-based agents to the office, protect the culture, and make sure everyone is happy! "






