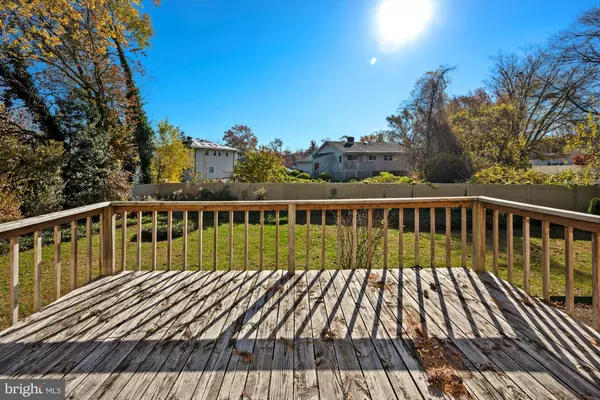$311,000
$275,000
13.1%For more information regarding the value of a property, please contact us for a free consultation.
4 Beds
3 Baths
1,869 SqFt
SOLD DATE : 02/04/2022
Key Details
Sold Price $311,000
Property Type Single Family Home
Sub Type Detached
Listing Status Sold
Purchase Type For Sale
Square Footage 1,869 sqft
Price per Sqft $166
Subdivision Kingston
MLS Listing ID NJCD2010700
Sold Date 02/04/22
Style Split Level
Bedrooms 4
Full Baths 1
Half Baths 2
HOA Y/N N
Abv Grd Liv Area 1,869
Originating Board BRIGHT
Year Built 1960
Annual Tax Amount $7,817
Tax Year 2021
Lot Size 9,558 Sqft
Acres 0.22
Lot Dimensions 81.00 x 118.00
Property Description
***MULTIPLE OFFERS HAVE BEEN RECEIVED - CALLING FOR HIGHEST AND BEST BY 9:00PM MONDAY ***We think this lovingly well-maintained home in the heart of Cherry Hill is pretty special! Conveniently located in Kingston, this home is move-in-ready. This split level home boasts gorgeous hardwood flooring throughout with beautifully sunlit rooms; 4 large bedrooms, 3 baths (1 full, 2 1/2's) eat-in-kitchen, formal dining room, spacious formal living room with brick fireplace, nice sized family room for relaxing and creating those fun filled memories; this house is great for entertaining! The basement is comfortably finished and offers a dry bar, built in shelves and CLEAN well situated laundry room. This Cherry Hill home WILL NOT LAST - This is your opportunity to get into one of best neighborhoods in town with top rated schools. This is strictly an AS IS SALE - Sellers have obtained the Certificate of Occupancy as well as Fire Inspection - ALL REPAIRS HAVE BEEN MADE. Sellers want a fast hassle free closing. Bring all offers to OPEN HOUSE weekend!
Location
State NJ
County Camden
Area Cherry Hill Twp (20409)
Zoning RESIDENTIAL
Rooms
Other Rooms Bedroom 2, Bedroom 3, Bedroom 4, Bedroom 1, Bathroom 1
Basement Sump Pump, Walkout Stairs, Drainage System, Fully Finished
Main Level Bedrooms 4
Interior
Interior Features Attic, Built-Ins, Floor Plan - Traditional, Formal/Separate Dining Room, Kitchen - Eat-In, Pantry, Wood Floors
Hot Water Natural Gas, 60+ Gallon Tank
Heating Forced Air
Cooling Attic Fan, Central A/C
Flooring Ceramic Tile, Hardwood, Slate, Vinyl
Fireplaces Number 1
Fireplaces Type Brick
Equipment Cooktop, Dishwasher, Oven - Wall, Exhaust Fan, Refrigerator, Washer, Dryer - Electric, Water Heater - High-Efficiency
Furnishings Partially
Fireplace Y
Window Features Screens,Storm,Green House
Appliance Cooktop, Dishwasher, Oven - Wall, Exhaust Fan, Refrigerator, Washer, Dryer - Electric, Water Heater - High-Efficiency
Heat Source Natural Gas
Laundry Basement, Has Laundry
Exterior
Exterior Feature Brick, Deck(s), Roof
Garage Garage - Front Entry, Inside Access
Garage Spaces 1.0
Fence Partially, Privacy, Vinyl
Utilities Available Natural Gas Available, Sewer Available, Water Available, Cable TV Available, Phone Available
Waterfront N
Water Access N
View Garden/Lawn
Roof Type Shingle
Street Surface Black Top
Accessibility Level Entry - Main
Porch Brick, Deck(s), Roof
Attached Garage 1
Total Parking Spaces 1
Garage Y
Building
Story 4
Foundation Block, Concrete Perimeter, Slab
Sewer Public Sewer
Water Public
Architectural Style Split Level
Level or Stories 4
Additional Building Above Grade, Below Grade
New Construction N
Schools
Elementary Schools Kingston E.S.
Middle Schools Carusi
High Schools Cherry Hill High-West H.S.
School District Cherry Hill Township Public Schools
Others
Pets Allowed Y
Senior Community No
Tax ID 09-00339 22-00010
Ownership Fee Simple
SqFt Source Assessor
Acceptable Financing Cash, Conventional
Listing Terms Cash, Conventional
Financing Cash,Conventional
Special Listing Condition Standard
Pets Description No Pet Restrictions
Read Less Info
Want to know what your home might be worth? Contact us for a FREE valuation!

Our team is ready to help you sell your home for the highest possible price ASAP

Bought with Francisco Michaud • KW Philly

"My job is to find and attract mastery-based agents to the office, protect the culture, and make sure everyone is happy! "






