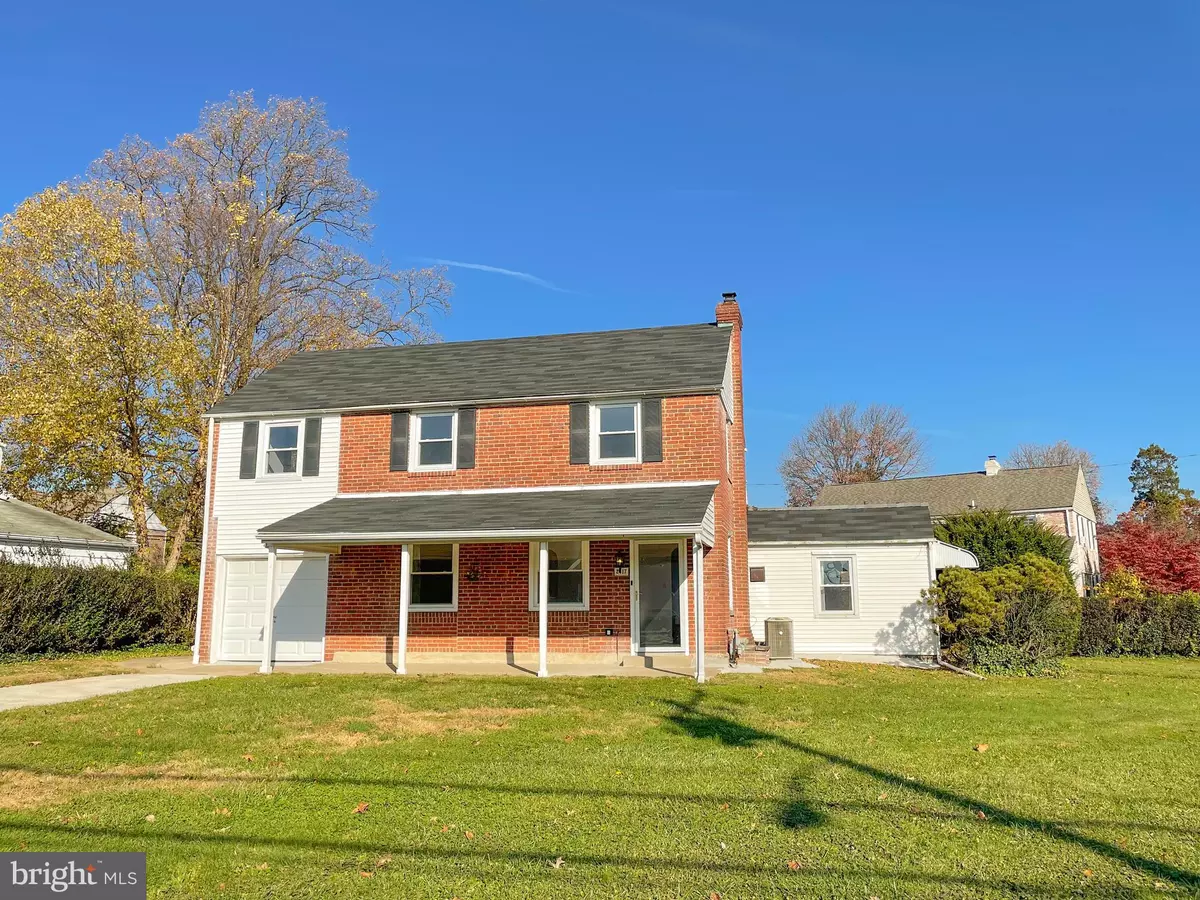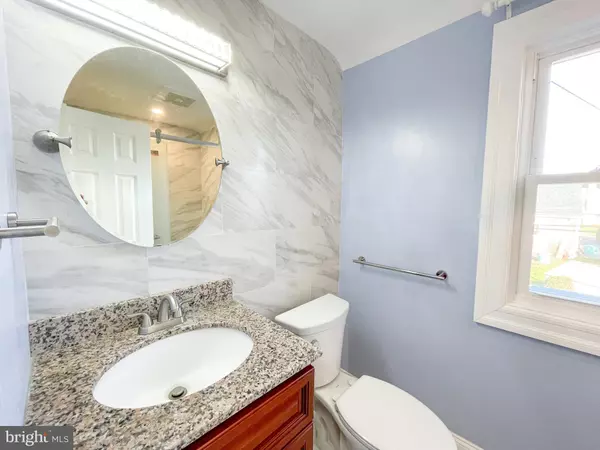$442,000
$450,000
1.8%For more information regarding the value of a property, please contact us for a free consultation.
3 Beds
2 Baths
1,792 SqFt
SOLD DATE : 05/20/2022
Key Details
Sold Price $442,000
Property Type Single Family Home
Sub Type Detached
Listing Status Sold
Purchase Type For Sale
Square Footage 1,792 sqft
Price per Sqft $246
Subdivision Green Hill
MLS Listing ID PADE2011712
Sold Date 05/20/22
Style Colonial
Bedrooms 3
Full Baths 2
HOA Y/N N
Abv Grd Liv Area 1,792
Originating Board BRIGHT
Year Built 1946
Annual Tax Amount $4,994
Tax Year 2022
Lot Size 9,060 Sqft
Acres 0.21
Lot Dimensions 84.00 x 110.00
Property Description
Do not miss out!
Super Single home freshly remodeled in 2021! New Flooring, New Paint, New Kitchen, New Baths, New Roof, New Finished Basement, New Washer & Dryer. Situated in the Stellar Marple Newtown School District this home will sell fast as you know that there is still a great shortage of available homes for sale here, especially Remodeled homes in Move In condition! Situated on a large corner lot in the Green Hill section of Broomall which is a really cute Single Family home neighborhood. Location is amazing with access to everything and everywhere! First floor Features, Entrance to Living Room from Front Porch, Entry to Formal Dining Room from there. Access from Dining Room to completely Remodeled Gourmet Kitchen with beautiful Tile flooring, Granite Countertops, Stainless Appliances. The Kitchen is an Open Flow Design into Breakfast Room with more Granite Counter and Beautiful and Very Useful Built in Wall Length Hutch with wine rack and Tons of Cabinet Space. From Breakfast Room you can access Both the Exterior Access to the Oversized Patio as Well as Access on other side to First Floor Family Room that Boasts Hardwood flooring, Lots of Space, Another exit to Side Entrance and also Features a Brand new Full Bath with amazing tile floor and Fixtures. This Family room would also be perfect for In Law Quarters as it has it's own entrance and easily access the Kitchen and Breakfast Room! Due to the flexible zoning here the family room could be a Professional Office or Commercial space. The second Floor Features Large Main Bedroom with lots of Windows for tons of Natural Light, A Newly Remodeled Beautiful Full Hall Bath, and tow more Good Sized Bedrooms again with lots of Windows for tons of Natural Light. The lower Level is a fully Finished Basement with Laundry Room that Feature New Washer & Dryer. The exterior Features Large Level Corner Lot with Front, Side and Rear Yards, 3-4 Car Driveway as well as 1 Car Attached Garage with some Extra Storage Space, Rear Oversized Patio off Kitchen to Make Summertime Entertaining a Breeze! This one will go Fast so Make Your Appointment Today and Don't Miss out!
Location
State PA
County Delaware
Area Marple Twp (10425)
Zoning R20 MULTIY FAMILY
Direction East
Rooms
Basement Full, Fully Finished, Heated
Interior
Interior Features Breakfast Area, Family Room Off Kitchen, Formal/Separate Dining Room, Kitchen - Eat-In, Kitchen - Gourmet, Store/Office, Upgraded Countertops, Wood Floors
Hot Water Natural Gas
Heating Forced Air, Central, Programmable Thermostat
Cooling Central A/C
Flooring Hardwood, Tile/Brick
Equipment Built-In Microwave, Dishwasher, Dryer - Gas, Microwave, Oven/Range - Gas, Range Hood, Refrigerator, Stainless Steel Appliances, Washer, Water Heater
Fireplace N
Window Features Double Hung,Energy Efficient,Insulated,Replacement,Screens
Appliance Built-In Microwave, Dishwasher, Dryer - Gas, Microwave, Oven/Range - Gas, Range Hood, Refrigerator, Stainless Steel Appliances, Washer, Water Heater
Heat Source Natural Gas
Laundry Lower Floor
Exterior
Garage Built In, Garage - Front Entry
Garage Spaces 5.0
Waterfront N
Water Access N
Roof Type Pitched,Shingle
Accessibility None
Parking Type Attached Garage, Driveway
Attached Garage 1
Total Parking Spaces 5
Garage Y
Building
Lot Description Front Yard, Rear Yard, SideYard(s), Level
Story 2
Foundation Brick/Mortar, Block
Sewer Public Sewer
Water Public
Architectural Style Colonial
Level or Stories 2
Additional Building Above Grade, Below Grade
New Construction N
Schools
Elementary Schools Russell
Middle Schools Paxon Hollow
High Schools Marple Newtown
School District Marple Newtown
Others
Senior Community No
Tax ID 25-00-05268-00
Ownership Fee Simple
SqFt Source Assessor
Acceptable Financing Cash, Conventional, FHA, VA
Listing Terms Cash, Conventional, FHA, VA
Financing Cash,Conventional,FHA,VA
Special Listing Condition Standard
Read Less Info
Want to know what your home might be worth? Contact us for a FREE valuation!

Our team is ready to help you sell your home for the highest possible price ASAP

Bought with Theodore Robert Clair • RE/MAX Main Line-West Chester

"My job is to find and attract mastery-based agents to the office, protect the culture, and make sure everyone is happy! "






