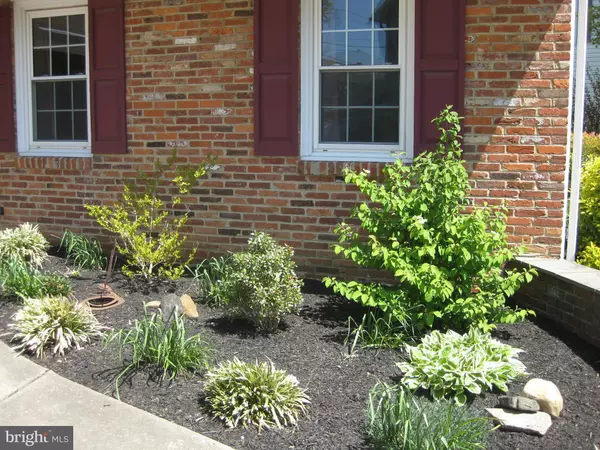$500,000
$455,000
9.9%For more information regarding the value of a property, please contact us for a free consultation.
4 Beds
3 Baths
3,574 SqFt
SOLD DATE : 06/14/2022
Key Details
Sold Price $500,000
Property Type Single Family Home
Sub Type Detached
Listing Status Sold
Purchase Type For Sale
Square Footage 3,574 sqft
Price per Sqft $139
Subdivision Brookmeade Ii
MLS Listing ID DENC2022518
Sold Date 06/14/22
Style Colonial
Bedrooms 4
Full Baths 2
Half Baths 1
HOA Y/N N
Abv Grd Liv Area 2,950
Originating Board BRIGHT
Year Built 1964
Annual Tax Amount $3,212
Tax Year 2021
Lot Size 0.280 Acres
Acres 0.28
Lot Dimensions 45.00 x 145.20
Property Description
WOW: Don't miss this Beautiful 4 Bed. 2.5 Bath Maintenance Free Spacious Two Story Home located on a Cul-de-sac in Brookmeade II. Some of the Features include a large entrance foyer, Spacious Living Room, great for entertaining, Formal Dining Room, and a fully equipped large eat in Kitchen with a separate breakfast area, with all appliances. Lots of cabinets, and pantry for plenty of extra storage. Their are Beaming Hardwood Floors throughout the house. Also some beautiful Wainscoting, Crown Molding and Chair Rails. Off the kitchen is a cozy family room for just relaxing next to your brick fireplace on cold winter nights. You also have a powder room, and a first floor laundry for your convenience. Upstairs you have a Large Master Bedroom, with your own private master full bath, and Three other spacious Bedrooms, with one other Full Bath. Then on those beautiful summer nights you can enjoy entertaining on your Enclosed Porch located right off the kitchen. On the lower level you have a partially finished basement that would make another Game room or Exercise room, also has built in shelving for extra storage, and an outside entrance. There is definitely no lack of Closet space, there is plenty, throughout the house. Also enjoy your big two car garage. Want to enjoy the summer having friends over for a barbecue, you have a Beautiful Landscaped Back Yard with patio, that is ideal for playing games, or just relaxing on those warm summer night. Convenient to to shopping and I-95. Call the appointment center to schedule your appointment .
Location
State DE
County New Castle
Area Elsmere/Newport/Pike Creek (30903)
Zoning NC6.5
Rooms
Other Rooms Living Room, Dining Room, Primary Bedroom, Bedroom 2, Bedroom 3, Bedroom 4, Kitchen, Den
Basement Full, Partially Finished, Shelving
Interior
Interior Features Breakfast Area, Ceiling Fan(s), Chair Railings, Crown Moldings, Family Room Off Kitchen, Floor Plan - Open, Formal/Separate Dining Room, Kitchen - Eat-In, Kitchen - Island, Soaking Tub, Stall Shower, Tub Shower, Wainscotting, Wood Floors
Hot Water Natural Gas
Heating Forced Air
Cooling Central A/C
Flooring Ceramic Tile, Hardwood, Laminated
Fireplaces Number 1
Fireplaces Type Brick, Wood
Equipment Built-In Range, Dishwasher, Disposal, Dryer, Refrigerator, Washer, Water Heater
Fireplace Y
Window Features Screens
Appliance Built-In Range, Dishwasher, Disposal, Dryer, Refrigerator, Washer, Water Heater
Heat Source Natural Gas
Laundry Main Floor
Exterior
Exterior Feature Enclosed, Porch(es)
Garage Garage - Front Entry
Garage Spaces 2.0
Utilities Available Electric Available, Phone Available, Sewer Available, Water Available
Waterfront N
Water Access N
Roof Type Shingle
Accessibility None
Porch Enclosed, Porch(es)
Attached Garage 2
Total Parking Spaces 2
Garage Y
Building
Story 2
Foundation Concrete Perimeter
Sewer Public Sewer
Water Public
Architectural Style Colonial
Level or Stories 2
Additional Building Above Grade, Below Grade
Structure Type Dry Wall
New Construction N
Schools
School District Red Clay Consolidated
Others
Senior Community No
Tax ID 07-034.20-096
Ownership Fee Simple
SqFt Source Assessor
Security Features Smoke Detector
Acceptable Financing Cash, Conventional
Listing Terms Cash, Conventional
Financing Cash,Conventional
Special Listing Condition Standard
Read Less Info
Want to know what your home might be worth? Contact us for a FREE valuation!

Our team is ready to help you sell your home for the highest possible price ASAP

Bought with Neil Douen • EXP Realty, LLC

"My job is to find and attract mastery-based agents to the office, protect the culture, and make sure everyone is happy! "






