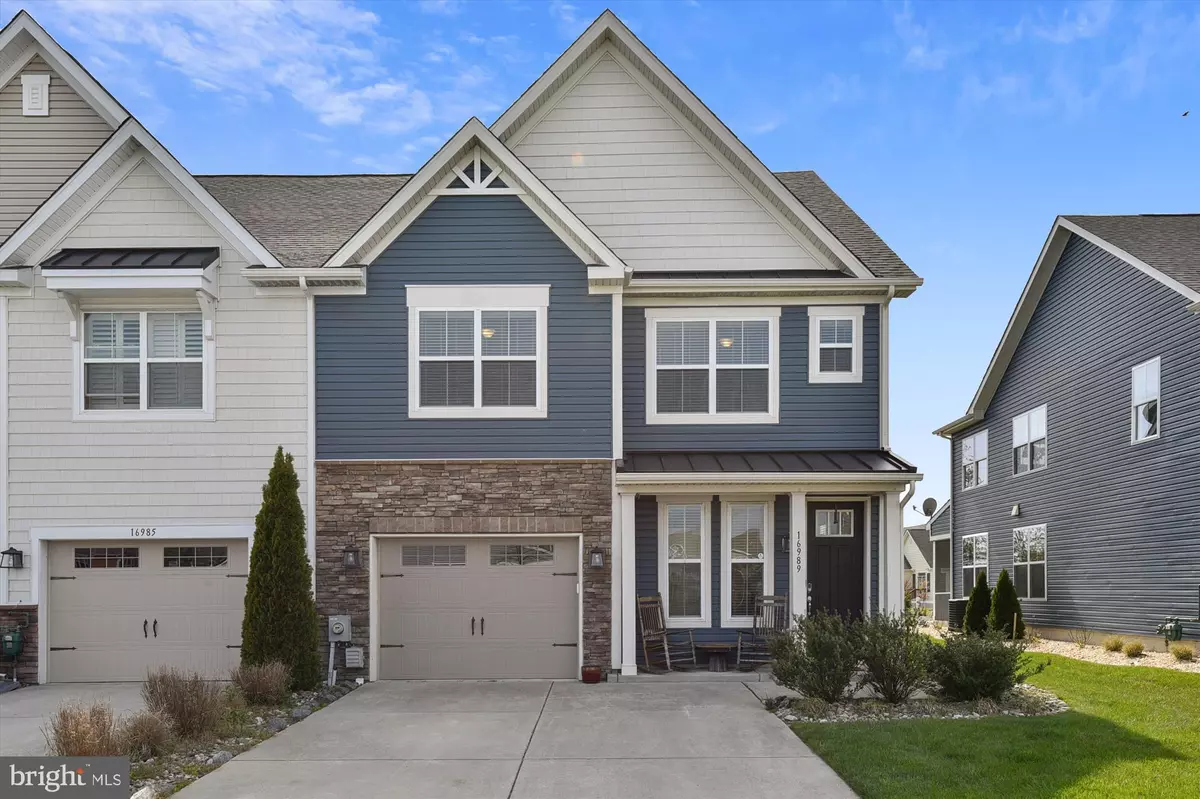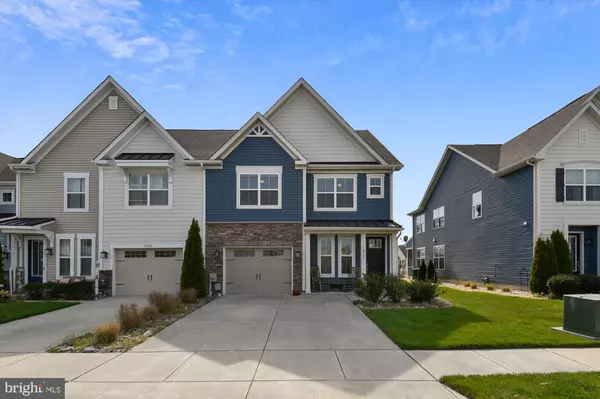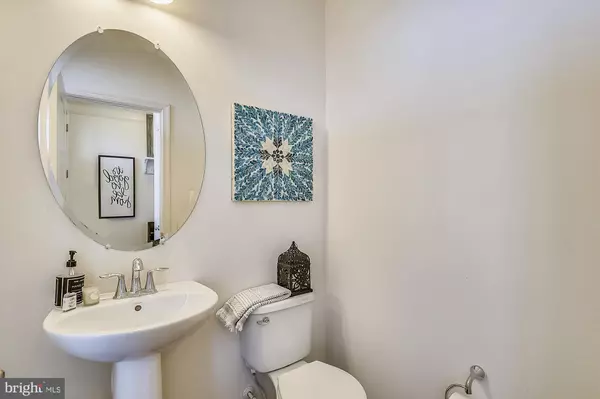$495,000
$495,000
For more information regarding the value of a property, please contact us for a free consultation.
3 Beds
3 Baths
2,300 SqFt
SOLD DATE : 06/10/2022
Key Details
Sold Price $495,000
Property Type Townhouse
Sub Type End of Row/Townhouse
Listing Status Sold
Purchase Type For Sale
Square Footage 2,300 sqft
Price per Sqft $215
Subdivision Bishops Landing
MLS Listing ID DESU2019426
Sold Date 06/10/22
Style Coastal,Villa
Bedrooms 3
Full Baths 2
Half Baths 1
HOA Fees $246/qua
HOA Y/N Y
Abv Grd Liv Area 2,300
Originating Board BRIGHT
Year Built 2015
Annual Tax Amount $1,188
Tax Year 2021
Lot Size 4,356 Sqft
Acres 0.1
Lot Dimensions 38.00 x 115.00
Property Description
This move-in ready end unit is ideally located in the amenity rich community of Bishops Landing. There are no units behind this property leaving spacious outdoor areas to enjoy grilling and basking in the sun after a long day at the beach or at one of the three community pools. It features a beautiful and tastefully decorated kitchen with custom cabinetry, upgraded appliances including a gas stove, a clean backsplash and plenty of room for multiple living and eating areas. You can entertain all of your guests comfortably with this open and airy Spencer II floorpan. The first floor also offers a half bath. Upstairs you will find the laundry room and additional closet space, two large bedrooms with walk-in closets, a full bath and a spacious owner's suite with tray ceilings. When company arrives, take advantage of the double driveway and the extra parking available just steps away from the front door. One of the outdoor pools is just around the corner from this unit. Tennis courts, pickle ball, picnic areas, playgrounds, an exercise room, dog parks, walking paths and a community pond for fishing are all a part of what makes Bishops Landing a highly sought after community. In the summers, walk to a near by shuttle stop and make your way to downtown Bethany where you can enjoy great restaurants, shopping and the boardwalk without the hassle of parking! Grocery stores, medical facilities, restaurants, State Parks and the Millville boardwalk are just a short drive or bike ride away and the close proximity to main roads offers added convenience. Schedule your showing today and make this home your home.
Virtual Tour available.
Location
State DE
County Sussex
Area Baltimore Hundred (31001)
Zoning TN
Interior
Interior Features Attic, Breakfast Area, Built-Ins, Carpet, Ceiling Fan(s), Combination Dining/Living, Combination Kitchen/Living, Dining Area, Family Room Off Kitchen, Floor Plan - Open, Kitchen - Eat-In, Kitchen - Island, Kitchen - Table Space, Pantry, Primary Bath(s), Recessed Lighting, Tub Shower, Stall Shower, Wood Floors
Hot Water Electric
Heating Forced Air
Cooling Central A/C
Flooring Luxury Vinyl Plank, Carpet, Ceramic Tile
Equipment Built-In Microwave, Built-In Range, Dishwasher, Disposal, Dryer, Icemaker, Oven/Range - Gas, Stainless Steel Appliances, Washer, Water Heater
Furnishings No
Fireplace N
Appliance Built-In Microwave, Built-In Range, Dishwasher, Disposal, Dryer, Icemaker, Oven/Range - Gas, Stainless Steel Appliances, Washer, Water Heater
Heat Source Propane - Metered
Laundry Has Laundry, Upper Floor
Exterior
Garage Garage Door Opener, Built In, Covered Parking, Garage - Front Entry, Inside Access
Garage Spaces 1.0
Amenities Available Bike Trail, Club House, Common Grounds, Dog Park, Exercise Room, Fitness Center, Jog/Walk Path, Meeting Room, Pool - Outdoor, Swimming Pool, Tennis Courts, Tot Lots/Playground, Transportation Service
Waterfront N
Water Access N
Accessibility 2+ Access Exits, Doors - Swing In
Attached Garage 1
Total Parking Spaces 1
Garage Y
Building
Lot Description Backs - Open Common Area, Cleared, Front Yard, Landscaping, Rear Yard, SideYard(s)
Story 2
Foundation Slab
Sewer Public Sewer
Water Public
Architectural Style Coastal, Villa
Level or Stories 2
Additional Building Above Grade, Below Grade
New Construction N
Schools
Elementary Schools Lord Baltimore
Middle Schools Selbyville
High Schools Indian River
School District Indian River
Others
Pets Allowed Y
HOA Fee Include Common Area Maintenance,Snow Removal,Pier/Dock Maintenance,Reserve Funds,Pool(s),Trash,Lawn Maintenance,Lawn Care Rear,Lawn Care Side
Senior Community No
Tax ID 134-12.00-3397.00
Ownership Fee Simple
SqFt Source Assessor
Security Features Security System
Acceptable Financing Conventional, Cash, FHA, VA
Horse Property N
Listing Terms Conventional, Cash, FHA, VA
Financing Conventional,Cash,FHA,VA
Special Listing Condition Standard
Pets Description Cats OK, Dogs OK, Number Limit
Read Less Info
Want to know what your home might be worth? Contact us for a FREE valuation!

Our team is ready to help you sell your home for the highest possible price ASAP

Bought with Patrice A Bentz • Keller Williams Platinum Realty

"My job is to find and attract mastery-based agents to the office, protect the culture, and make sure everyone is happy! "






