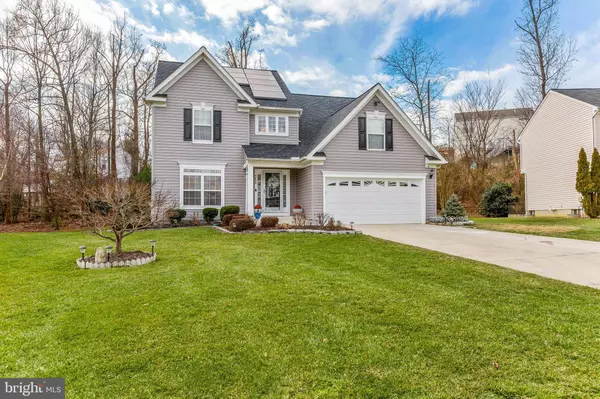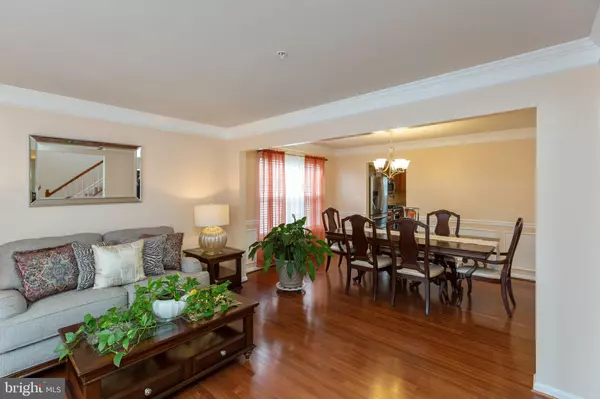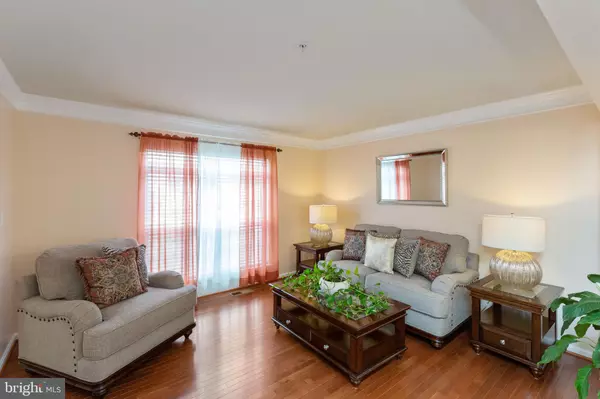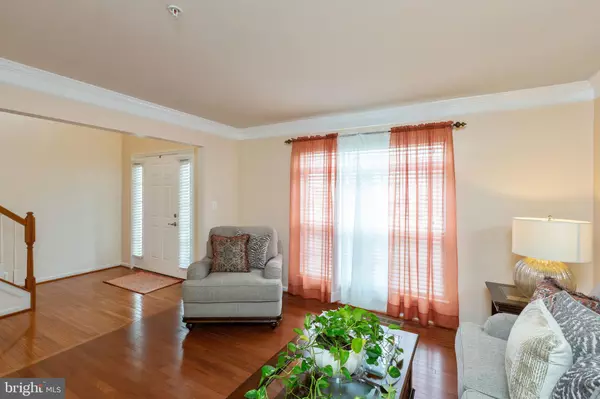$609,000
$579,000
5.2%For more information regarding the value of a property, please contact us for a free consultation.
4 Beds
4 Baths
3,708 SqFt
SOLD DATE : 02/28/2022
Key Details
Sold Price $609,000
Property Type Single Family Home
Sub Type Detached
Listing Status Sold
Purchase Type For Sale
Square Footage 3,708 sqft
Price per Sqft $164
Subdivision Berry Manor
MLS Listing ID MDPG2028930
Sold Date 02/28/22
Style Colonial
Bedrooms 4
Full Baths 3
Half Baths 1
HOA Fees $24/ann
HOA Y/N Y
Abv Grd Liv Area 2,472
Originating Board BRIGHT
Year Built 2008
Annual Tax Amount $159
Tax Year 2007
Lot Size 0.382 Acres
Acres 0.38
Property Description
ALL OFFERS ARE DUE BY 6PM THURSDAY FEBRUARY 3.
Come and be amazed by this clean, well-kept, and completely upgraded house. You will not leave without appreciating the owners. This house is the biggest in the neighborhood. Beautiful colonial 4 bedrooms, 3.5 bath featuring spacious rooms, new hardwood flooring installed June 2019. Roof replaced June 2021. New siding was replaced in Nov. 2021. The kitchen offers an open floor plan with stainless steel appliances and granite updated in 2019. The new drainage system, March 2019, high toilet seats in 2019, Oversized shed 7 years Old, Solar panel installed in 2017, 2 fireplaces, and 2 car garage. Not to mention washer and dryer less than a year old. Bedrooms have ceiling fans with a walk-in closet. Beautiful chandelier when you walk in. Walkout basement with full bathroom, extra room for office/ exercise room, potential bedroom, or storage. 5 minutes drive to farmers markets, grocery store, and community park. See it and believe it. Don't miss it!
Location
State MD
County Prince Georges
Zoning R80
Rooms
Basement Outside Entrance, Connecting Stairway, Fully Finished, Walkout Stairs
Interior
Interior Features Dining Area
Hot Water Natural Gas
Heating Forced Air
Cooling Central A/C
Fireplaces Number 1
Fireplace Y
Heat Source Natural Gas
Exterior
Garage Additional Storage Area, Garage - Front Entry, Garage - Side Entry, Garage Door Opener, Inside Access
Garage Spaces 2.0
Waterfront N
Water Access N
Accessibility None
Parking Type Attached Garage
Attached Garage 2
Total Parking Spaces 2
Garage Y
Building
Story 2
Foundation Concrete Perimeter
Sewer Public Sewer
Water Public
Architectural Style Colonial
Level or Stories 2
Additional Building Above Grade, Below Grade
New Construction N
Schools
School District Prince George'S County Public Schools
Others
Senior Community No
Tax ID 17063757911
Ownership Fee Simple
SqFt Source Assessor
Special Listing Condition Standard
Read Less Info
Want to know what your home might be worth? Contact us for a FREE valuation!

Our team is ready to help you sell your home for the highest possible price ASAP

Bought with Brian A Cusick • Keller Williams Capital Properties

"My job is to find and attract mastery-based agents to the office, protect the culture, and make sure everyone is happy! "






