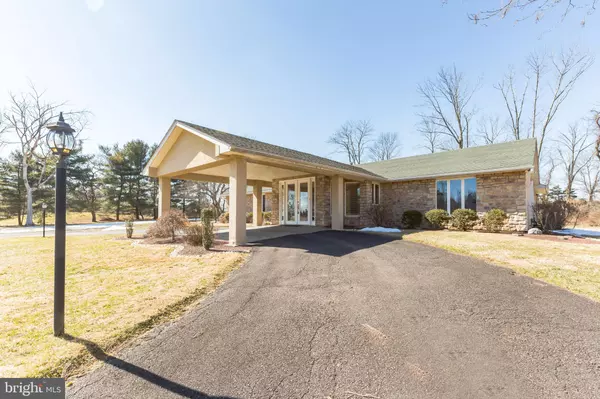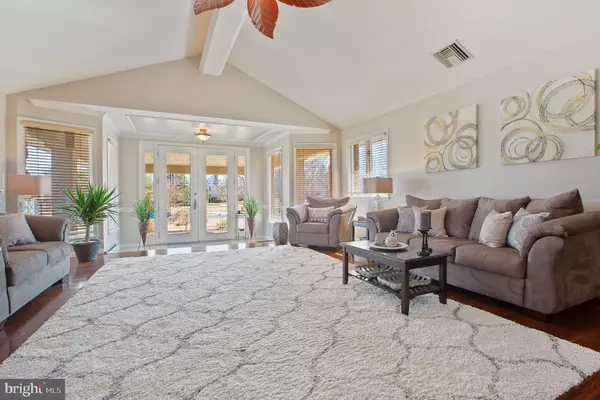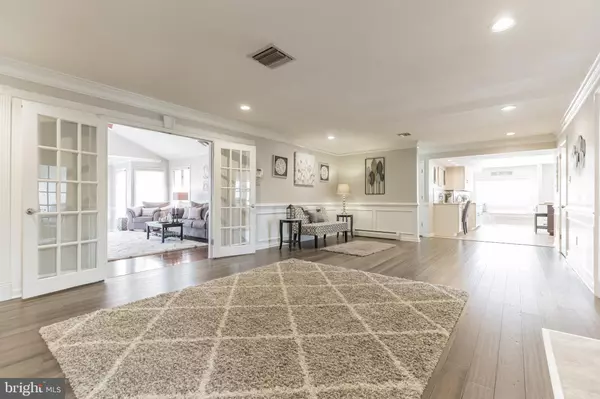$805,000
$825,000
2.4%For more information regarding the value of a property, please contact us for a free consultation.
3 Beds
4 Baths
4,742 SqFt
SOLD DATE : 06/29/2021
Key Details
Sold Price $805,000
Property Type Single Family Home
Sub Type Detached
Listing Status Sold
Purchase Type For Sale
Square Footage 4,742 sqft
Price per Sqft $169
Subdivision Mount Eyre Manor
MLS Listing ID PABU521510
Sold Date 06/29/21
Style Ranch/Rambler
Bedrooms 3
Full Baths 3
Half Baths 1
HOA Y/N N
Abv Grd Liv Area 3,542
Originating Board BRIGHT
Year Built 1974
Annual Tax Amount $9,551
Tax Year 2021
Lot Size 2.000 Acres
Acres 2.0
Lot Dimensions 190.00 x 214.00
Property Description
Welcome home! This exquisite 4,742 sq. ft home sits on a lush 2 acres perfect for those who desire privacy, quiet, and love of nature! Drive-up the U-shaped driveway which is adorned with lanterns to your front door conveniently located under a portico perfect for shading your car on hot days, keeping snow and ice off during the winter, and allowing you to walk into your house dry on rainy days. The interior of the home features high-end finishes such as granite countertops, recessed lighting, custom built-ins, crown, chair, and custom wall moldings, as well as, shiplap and wainscoting throughout. Each room is freshly painted, with recently installed flooring (luxury vinyl plank flooring). Entering through the front door you will find a beautiful formal living room, continue through the French doors into a foyer with a beautiful two-sided fireplace! The other side of the fireplace opens to the family room, a perfect spot to spend time together. From the family room, you can exit to your extraordinary backyard. The backyard has a fenced-in area (about acre) with a composite deck, perfect for dining, or relaxing, a bluestone patio with EP Henry sitting wall and firepit (a perfect place to watch a beautiful sunset and admire the abundance of wildlife from your back patio). Backing up to a large, township-owned field, this yard is truly an oasis! The kitchen is open, bright, and remodeled, with seating for four at the large, granite island, and a custom banquette for additional eat-in seating. The kitchen also has new, dark grey, fingerprint resistant appliances, and a gas range. Off the kitchen is the drop zone/mudroom which has a full wall of beautifully crafted, custom cubbies, and access to the laundry room. The three bedrooms each have their own ensuite baths and large, walk-in closets, recessed lighting (on dimmer switches), and ceiling fans with light & remote control. The basement adds another dimension of living. With a large finished area equipped with a custom bar, bedroom/office, and movie area. There is also a workout area and many shelves for storage. Mt. Eyre Manor is a wonderful, safe, caring community full of families and pets! With mature trees adorning the streets, Mt. Eyre is the hidden gem in Upper Makefield. 129 Glenwood is conveniently located close to I-95 for easy access to train stations or for commuting to NY or Philadelphia. You will be surrounded by fantastic dining and shopping options being only a few minutes from Newtown, Yardley, and New Hope! This is just a fantastic location that can't be beat! You do not want to miss this opportunity! Schedule your appointment today!
Location
State PA
County Bucks
Area Upper Makefield Twp (10147)
Zoning CR1
Rooms
Other Rooms Living Room, Primary Bedroom, Bedroom 2, Bedroom 3, Bedroom 4, Kitchen, Family Room, Basement, Foyer, Great Room, Laundry, Mud Room, Storage Room, Utility Room, Bathroom 2, Bathroom 3, Primary Bathroom, Half Bath
Basement Fully Finished
Main Level Bedrooms 3
Interior
Interior Features Breakfast Area, Kitchen - Eat-In, Kitchen - Island, Kitchen - Table Space, Kitchenette, Attic/House Fan, Bar, Built-Ins, Ceiling Fan(s), Chair Railings, Crown Moldings, Recessed Lighting, Skylight(s), Stall Shower, Upgraded Countertops, Wainscotting, Walk-in Closet(s), Water Treat System, Wet/Dry Bar
Hot Water Electric
Heating Forced Air, Heat Pump(s)
Cooling Central A/C, Heat Pump(s)
Fireplaces Number 1
Fireplaces Type Mantel(s), Wood
Fireplace Y
Heat Source Propane - Owned
Laundry Main Floor
Exterior
Exterior Feature Deck(s), Enclosed, Patio(s)
Garage Garage - Side Entry, Inside Access, Oversized
Garage Spaces 3.0
Waterfront N
Water Access N
Accessibility None
Porch Deck(s), Enclosed, Patio(s)
Parking Type Attached Garage, Driveway
Attached Garage 3
Total Parking Spaces 3
Garage Y
Building
Lot Description Backs - Parkland, Front Yard, Landscaping, No Thru Street, Rear Yard, Secluded, SideYard(s)
Story 1
Sewer On Site Septic
Water Well
Architectural Style Ranch/Rambler
Level or Stories 1
Additional Building Above Grade, Below Grade
New Construction N
Schools
School District Council Rock
Others
Senior Community No
Tax ID 47-029-003
Ownership Fee Simple
SqFt Source Estimated
Security Features Carbon Monoxide Detector(s),Fire Detection System,Motion Detectors,Security System,Smoke Detector
Special Listing Condition Standard
Read Less Info
Want to know what your home might be worth? Contact us for a FREE valuation!

Our team is ready to help you sell your home for the highest possible price ASAP

Bought with Donna Petrecco • Addison Wolfe Real Estate

"My job is to find and attract mastery-based agents to the office, protect the culture, and make sure everyone is happy! "






