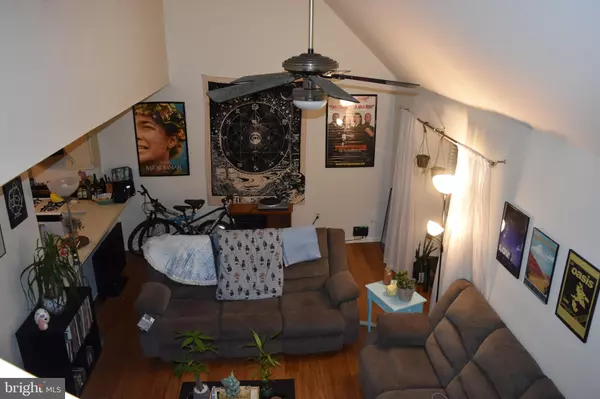$249,999
$238,000
5.0%For more information regarding the value of a property, please contact us for a free consultation.
2 Beds
2 Baths
1,355 SqFt
SOLD DATE : 08/06/2021
Key Details
Sold Price $249,999
Property Type Townhouse
Sub Type Interior Row/Townhouse
Listing Status Sold
Purchase Type For Sale
Square Footage 1,355 sqft
Price per Sqft $184
Subdivision Villas Of Middleto
MLS Listing ID PABU530110
Sold Date 08/06/21
Style Contemporary
Bedrooms 2
Full Baths 2
HOA Y/N N
Abv Grd Liv Area 1,355
Originating Board BRIGHT
Year Built 1987
Annual Tax Amount $4,172
Tax Year 2020
Lot Dimensions 0.00 x 0.00
Property Description
Welcome home to this well kept 2 bed, 2 Full bath, 1355 sq ft condo with garage parking and an extra deep backyard in the heart of Langhorne. Neshaminy schools in a great location with no association fees! 2 huge bedrooms and large spacious open floor plan with bamboo hardwood floors, vaulted ceilings, and newer skylights to fill your home with plenty of natural light. The kitchen is open to the dining room with breakfast bar, ample cabinets, counter space, and a full pantry with a lot of storage. First floor bedroom is huge and boasts large closets with one being a walk-in the width of the bedroom. The rear deck is perfect for outdoor entertaining or just relaxing as it over looks the fully fenced in extra deep backyard. Main floor also hosts a full laundry room with storage and updated full bathroom. Upstairs is a secluded true master suite; generous in size with all new carpet, paint, and a large full bathroom plus walk-in closet. Along with your 1 car garage is driveway parking for 2. Great development close to everything. Schedule your showing today!!
Location
State PA
County Bucks
Area Middletown Twp (10122)
Zoning AO
Rooms
Main Level Bedrooms 2
Interior
Hot Water Natural Gas
Heating Forced Air
Cooling Central A/C
Fireplaces Number 1
Fireplace Y
Heat Source Natural Gas
Exterior
Garage Garage - Front Entry
Garage Spaces 1.0
Waterfront N
Water Access N
Accessibility 2+ Access Exits
Parking Type Attached Garage, Driveway
Attached Garage 1
Total Parking Spaces 1
Garage Y
Building
Story 2
Sewer Public Sewer
Water Public
Architectural Style Contemporary
Level or Stories 2
Additional Building Above Grade, Below Grade
New Construction N
Schools
High Schools Neshaminy
School District Neshaminy
Others
Pets Allowed Y
Senior Community No
Tax ID 22-049-412-00B
Ownership Fee Simple
SqFt Source Assessor
Acceptable Financing Cash, Conventional, FHA
Listing Terms Cash, Conventional, FHA
Financing Cash,Conventional,FHA
Special Listing Condition Standard
Pets Description Dogs OK, Cats OK
Read Less Info
Want to know what your home might be worth? Contact us for a FREE valuation!

Our team is ready to help you sell your home for the highest possible price ASAP

Bought with Carolyn A McLoughlin • Long & Foster Real Estate, Inc.

"My job is to find and attract mastery-based agents to the office, protect the culture, and make sure everyone is happy! "






