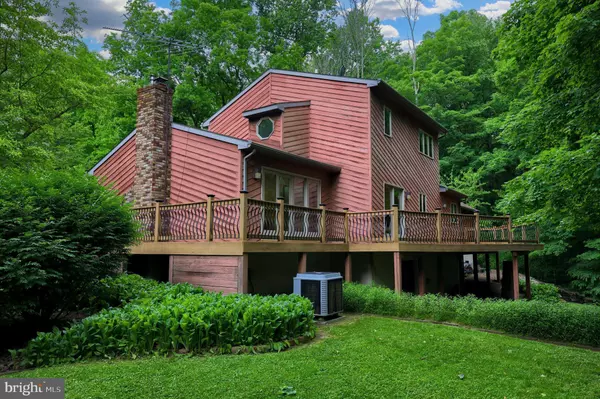$526,000
$499,900
5.2%For more information regarding the value of a property, please contact us for a free consultation.
3 Beds
3 Baths
1,806 SqFt
SOLD DATE : 07/22/2022
Key Details
Sold Price $526,000
Property Type Single Family Home
Sub Type Detached
Listing Status Sold
Purchase Type For Sale
Square Footage 1,806 sqft
Price per Sqft $291
Subdivision Buck Run
MLS Listing ID PACT2026290
Sold Date 07/22/22
Style Contemporary
Bedrooms 3
Full Baths 2
Half Baths 1
HOA Y/N N
Abv Grd Liv Area 1,806
Originating Board BRIGHT
Year Built 1992
Annual Tax Amount $7,393
Tax Year 2021
Lot Size 3.100 Acres
Acres 3.1
Lot Dimensions 0.00 x 0.00
Property Description
Check out this stunning, custom-built Contemporary situated on 3 serene mostly wooded acres at the end of a cul de sac. The woods back to state game lands. Surrounded by lush landscaping, enjoy nature from the expansive rear trek deck. This home is a perfect oasis after a busy day. This home features one floor living with the primary bedroom with bath and laundry on the main entry-level. There are cathedral ceilings and skylights along with huge windows throughout to let the natural light flood the home. The daylight, walk-out lower level with very high ceilings is waiting to be finished. The recently constructed, oversized 2-car garage includes its own electric service and heater along with second-floor storage. Very convenient location with quick and easy access to PA Turnpike, Routes 422, 100, and 23. Don't miss seeing this loving maintained, one-owner home.
Location
State PA
County Chester
Area Warwick Twp (10319)
Zoning RESIDENTIAL
Rooms
Other Rooms Living Room, Bedroom 2, Bedroom 3, Kitchen, Basement, Foyer, Bedroom 1, Laundry, Bathroom 1, Half Bath
Basement Daylight, Full, Outside Entrance, Rear Entrance, Walkout Level
Main Level Bedrooms 1
Interior
Hot Water Electric
Heating Forced Air
Cooling Central A/C
Fireplaces Number 1
Fireplaces Type Brick, Wood, Insert
Fireplace Y
Heat Source Oil
Exterior
Garage Additional Storage Area, Garage - Front Entry, Garage Door Opener, Oversized
Garage Spaces 8.0
Waterfront N
Water Access N
Roof Type Composite
Accessibility Level Entry - Main
Parking Type Driveway, Off Street, Detached Garage
Total Parking Spaces 8
Garage Y
Building
Story 2
Foundation Block
Sewer On Site Septic
Water Well
Architectural Style Contemporary
Level or Stories 2
Additional Building Above Grade, Below Grade
Structure Type Plaster Walls
New Construction N
Schools
Elementary Schools French Creek
Middle Schools O J Robert
High Schools Oj Roberts
School District Owen J Roberts
Others
Senior Community No
Tax ID 19-06 -0001.01G0
Ownership Fee Simple
SqFt Source Assessor
Security Features Security System
Acceptable Financing Cash, Conventional
Listing Terms Cash, Conventional
Financing Cash,Conventional
Special Listing Condition Standard
Read Less Info
Want to know what your home might be worth? Contact us for a FREE valuation!

Our team is ready to help you sell your home for the highest possible price ASAP

Bought with Diane Geosits • Coldwell Banker Realty

"My job is to find and attract mastery-based agents to the office, protect the culture, and make sure everyone is happy! "






