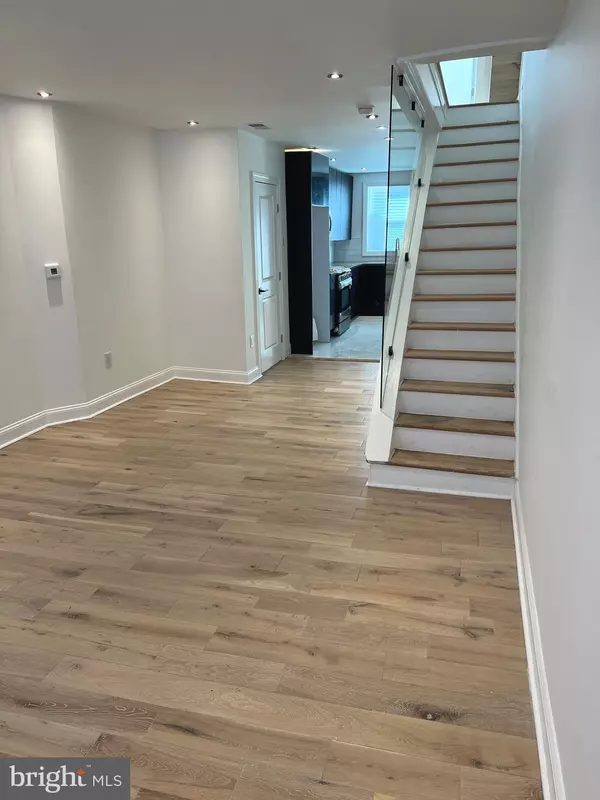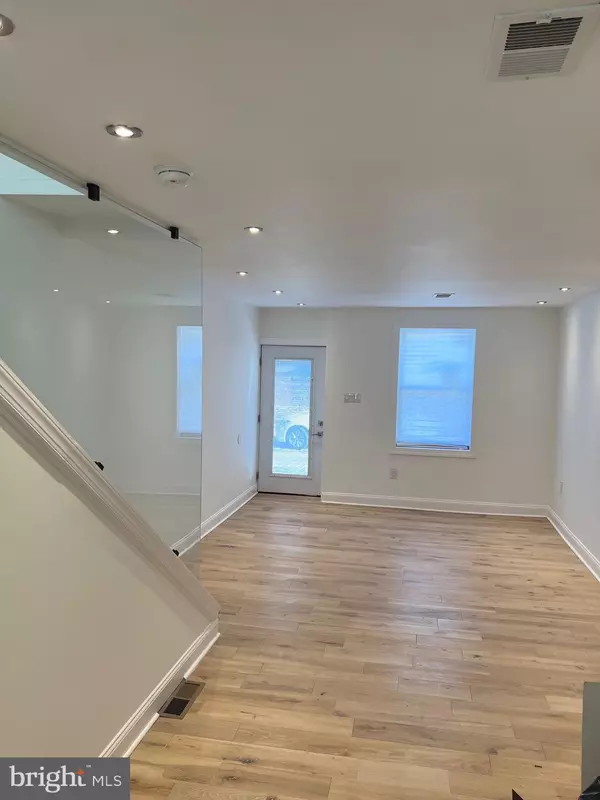$250,000
$254,900
1.9%For more information regarding the value of a property, please contact us for a free consultation.
2 Beds
3 Baths
896 SqFt
SOLD DATE : 03/18/2022
Key Details
Sold Price $250,000
Property Type Townhouse
Sub Type Interior Row/Townhouse
Listing Status Sold
Purchase Type For Sale
Square Footage 896 sqft
Price per Sqft $279
Subdivision West Powelton
MLS Listing ID PAPH2078174
Sold Date 03/18/22
Style Traditional
Bedrooms 2
Full Baths 2
Half Baths 1
HOA Y/N N
Abv Grd Liv Area 896
Originating Board BRIGHT
Year Built 1930
Annual Tax Amount $1,610
Tax Year 2021
Lot Size 813 Sqft
Acres 0.02
Property Description
ATTENTION UPENN, DREXEL, and PENN MEDICINE STUDENTS, STAFF AND FALCULTY! The Michael and Melisa James Team is proud to offer this 2 bed 2.5 bath home nestled in West Powelton on a special block in a friendly rapidly developing University City neighborhood . Upon entering the front door your welcomed in by plenty of natural light beaming on the natural hardwood floors ushering you into a well laid out living room with an open floor plan that says finally your home. As your moving into a loaded kitchen with quartz counter tops beautiful back splash and stainless steel appliances surrounded by 42" cabinets. As you open the back door you will appreciate a blank canvas of a large back yard that you could be the artist of and make it what ever you desire because there is plenty of room and privacy. As you move up upstairs past the glass floating and railings you will notice the two master suites with private bath rooms with decor to enjoy for years to come. This property is one block away from Penn Presbyterian Medical Center, walkable to Drexel and UPenn campuses and right in middle plenty of public transportation options to get you anywhere you need to go. This is Philly and this home is priced to sell.
Location
State PA
County Philadelphia
Area 19104 (19104)
Zoning RSA5
Rooms
Basement Full
Interior
Interior Features Floor Plan - Open, Recessed Lighting
Hot Water Natural Gas
Heating Central, Forced Air
Cooling Central A/C
Flooring Hardwood
Equipment Stainless Steel Appliances
Fireplace N
Appliance Stainless Steel Appliances
Heat Source Natural Gas
Exterior
Water Access N
Roof Type Rubber
Accessibility None
Garage N
Building
Story 2
Foundation Brick/Mortar
Sewer Public Sewer
Water Public
Architectural Style Traditional
Level or Stories 2
Additional Building Above Grade, Below Grade
New Construction N
Schools
School District The School District Of Philadelphia
Others
Pets Allowed N
Senior Community No
Tax ID 241245500
Ownership Fee Simple
SqFt Source Estimated
Acceptable Financing Cash, FHA, Private, Conventional
Listing Terms Cash, FHA, Private, Conventional
Financing Cash,FHA,Private,Conventional
Special Listing Condition Standard
Read Less Info
Want to know what your home might be worth? Contact us for a FREE valuation!

Our team is ready to help you sell your home for the highest possible price ASAP

Bought with Terry Upshur • Compass RE

"My job is to find and attract mastery-based agents to the office, protect the culture, and make sure everyone is happy! "






