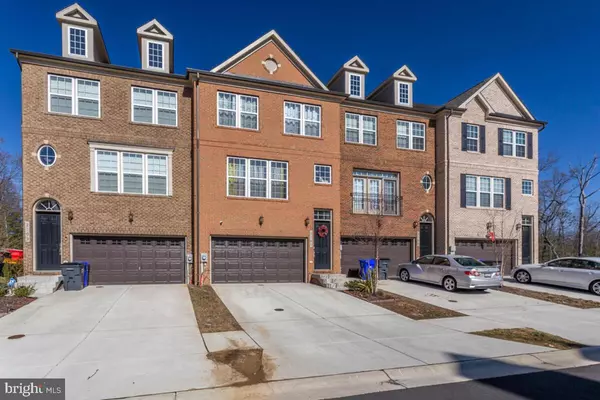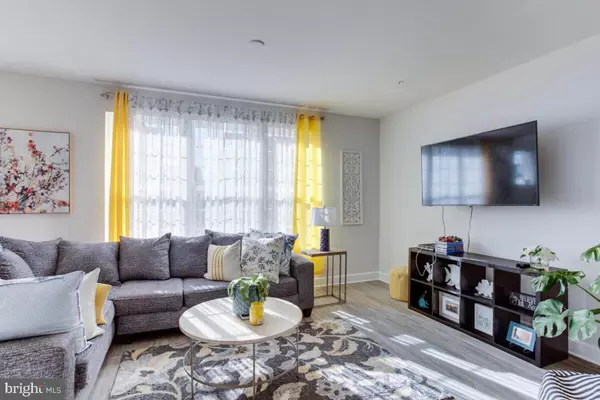$440,000
$435,000
1.1%For more information regarding the value of a property, please contact us for a free consultation.
3 Beds
4 Baths
2,262 SqFt
SOLD DATE : 03/31/2022
Key Details
Sold Price $440,000
Property Type Townhouse
Sub Type Interior Row/Townhouse
Listing Status Sold
Purchase Type For Sale
Square Footage 2,262 sqft
Price per Sqft $194
Subdivision Hamilton Park
MLS Listing ID MDCH2009492
Sold Date 03/31/22
Style Colonial
Bedrooms 3
Full Baths 2
Half Baths 2
HOA Fees $108/mo
HOA Y/N Y
Abv Grd Liv Area 2,262
Originating Board BRIGHT
Year Built 2020
Annual Tax Amount $4,409
Tax Year 2021
Lot Size 2,309 Sqft
Acres 0.05
Property Description
Fabulous, two year young townhome in Hamilton Park! Ground level features a powder room, rec room with 9 ft. ceilings, rear exit and finished two car garage with auto opener. Main level includes a dining room with 9 ft. ceilings, kitchen with island, 42 inch cabinets, upgraded stainless steel appliances, wall oven, gas cooktop and pantry. Dining room with slider exit to deck and powder room also on main level. Third level features three bedrooms and two bathrooms. Luxury owner suite with walk in closet and attached bath with dual vanity and ceramic tile. Coveted bedroom level laundry. Many dining and retail options nearby. Easy access to US-301. Must see!
Location
State MD
County Charles
Zoning RH
Interior
Interior Features Attic, Carpet, Dining Area, Family Room Off Kitchen, Kitchen - Island, Pantry, Primary Bath(s), Recessed Lighting, Walk-in Closet(s)
Hot Water Electric
Heating Heat Pump(s)
Cooling Central A/C
Flooring Ceramic Tile, Carpet
Equipment Built-In Microwave, Dryer, Disposal, Washer, Exhaust Fan, Icemaker, Oven - Double, Oven - Wall, Refrigerator, Stainless Steel Appliances, Water Heater
Fireplace N
Window Features Insulated
Appliance Built-In Microwave, Dryer, Disposal, Washer, Exhaust Fan, Icemaker, Oven - Double, Oven - Wall, Refrigerator, Stainless Steel Appliances, Water Heater
Heat Source Natural Gas
Laundry Upper Floor, Dryer In Unit, Washer In Unit
Exterior
Exterior Feature Deck(s)
Garage Garage - Front Entry
Garage Spaces 2.0
Utilities Available Electric Available, Natural Gas Available
Waterfront N
Water Access N
Roof Type Shingle
Street Surface Paved
Accessibility None
Porch Deck(s)
Parking Type Attached Garage
Attached Garage 2
Total Parking Spaces 2
Garage Y
Building
Story 3
Foundation Slab
Sewer Public Sewer
Water Public
Architectural Style Colonial
Level or Stories 3
Additional Building Above Grade, Below Grade
Structure Type 9'+ Ceilings,Dry Wall
New Construction N
Schools
School District Charles County Public Schools
Others
HOA Fee Include Management,Reserve Funds
Senior Community No
Tax ID 0906357718
Ownership Fee Simple
SqFt Source Assessor
Security Features Electric Alarm,Sprinkler System - Indoor
Acceptable Financing Cash, Conventional, FHA, VA
Horse Property N
Listing Terms Cash, Conventional, FHA, VA
Financing Cash,Conventional,FHA,VA
Special Listing Condition Standard
Read Less Info
Want to know what your home might be worth? Contact us for a FREE valuation!

Our team is ready to help you sell your home for the highest possible price ASAP

Bought with Laronda L Schine • Fairfax Realty Elite

"My job is to find and attract mastery-based agents to the office, protect the culture, and make sure everyone is happy! "






